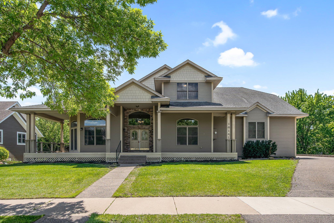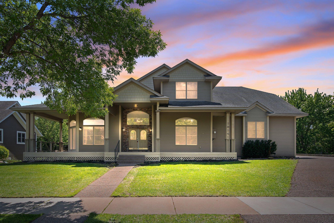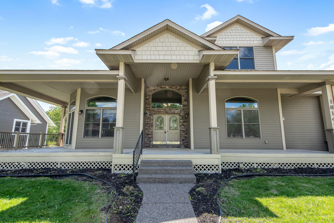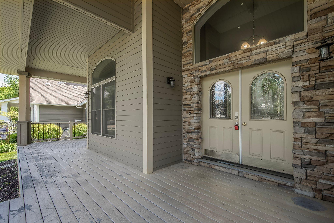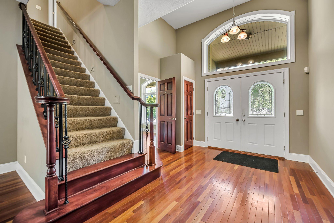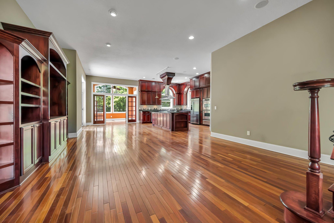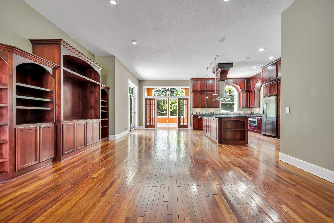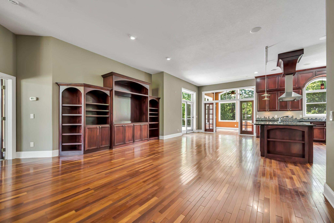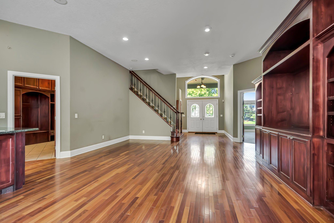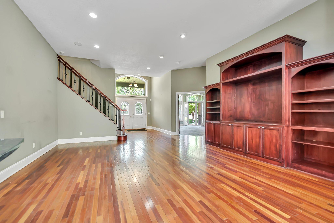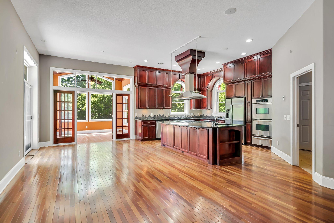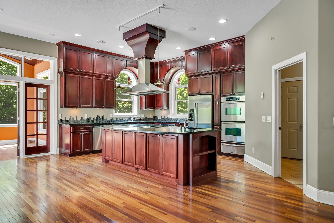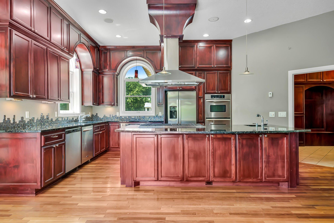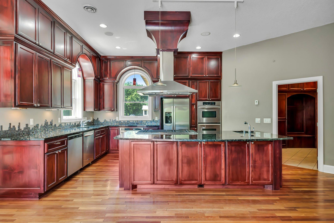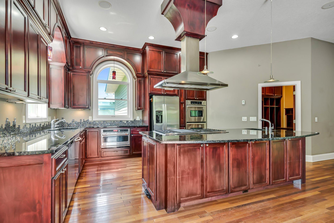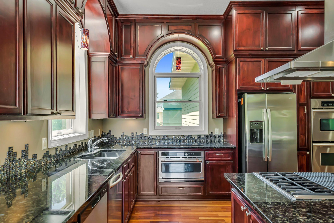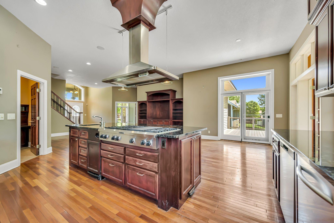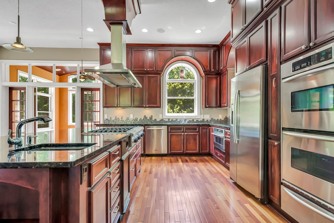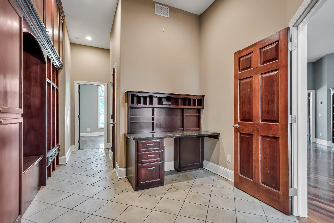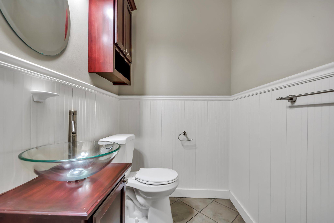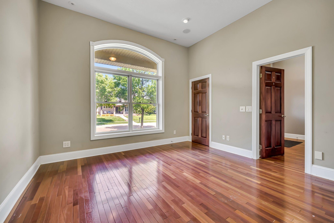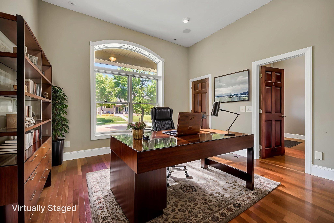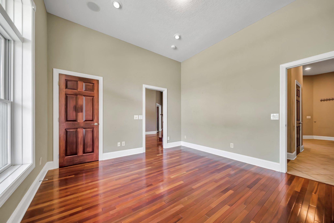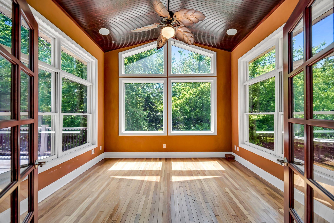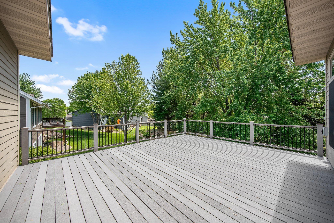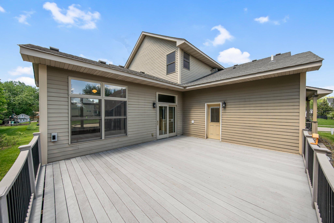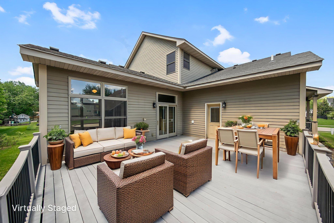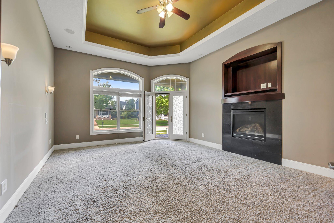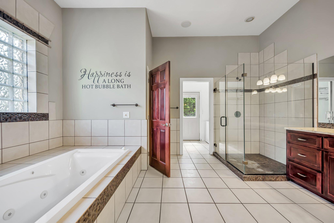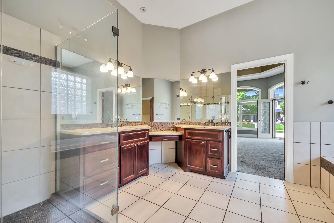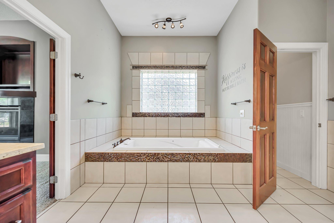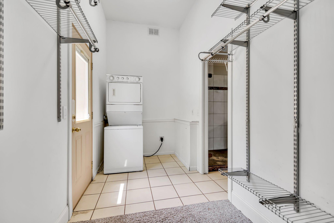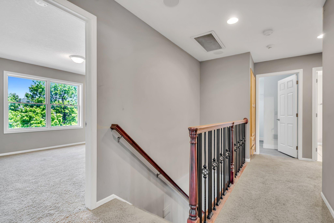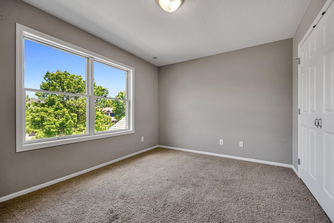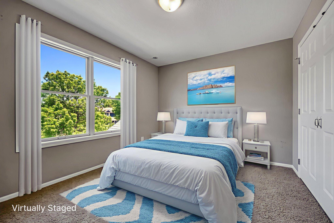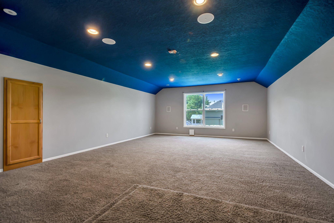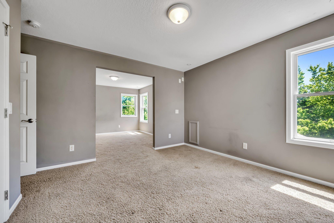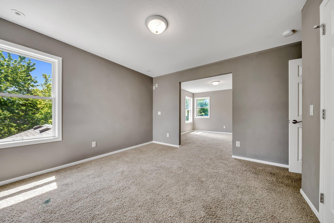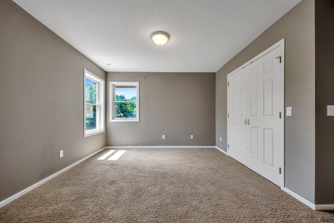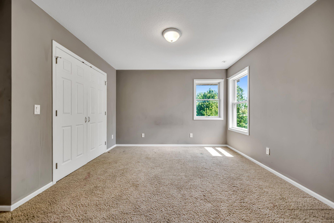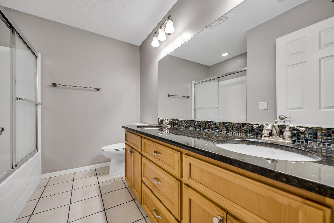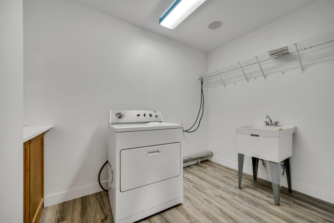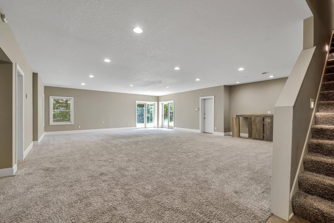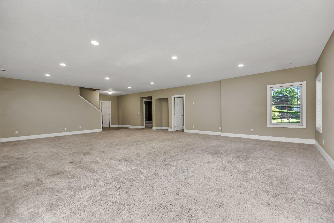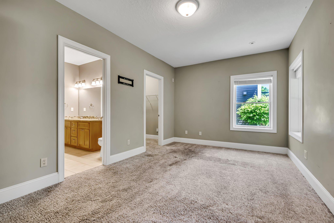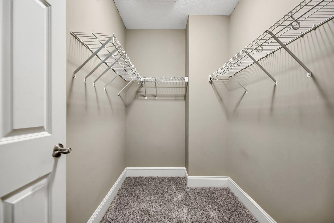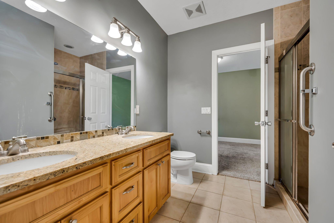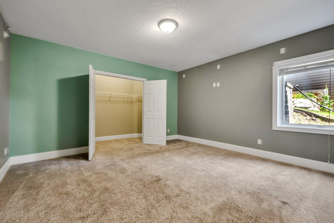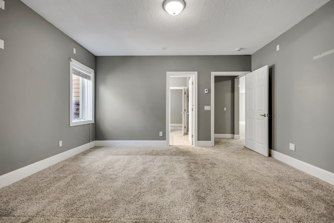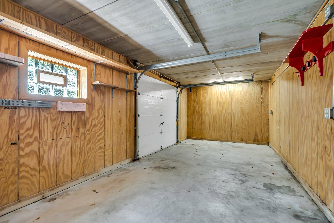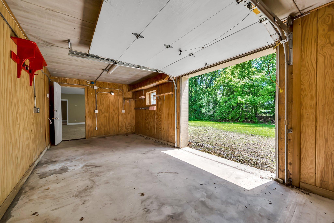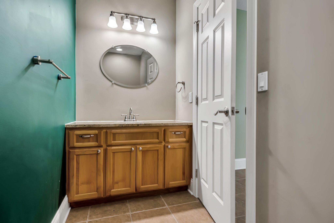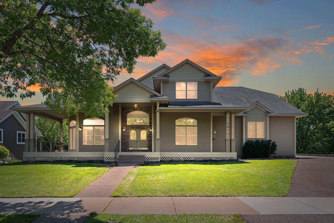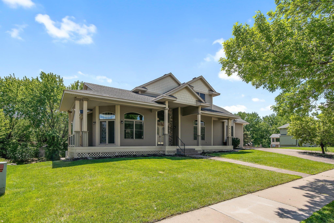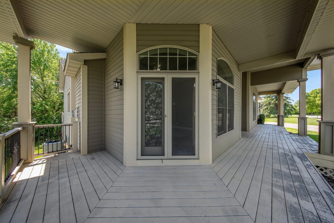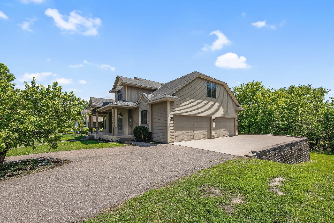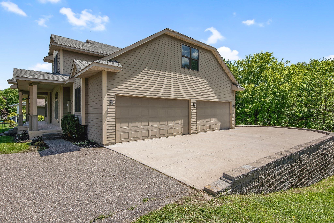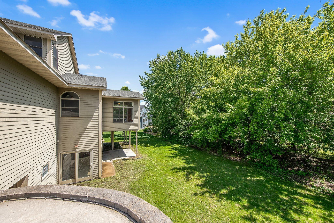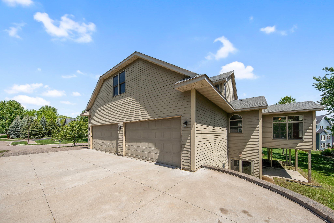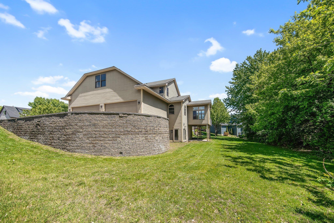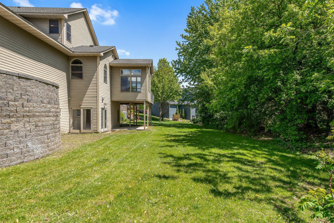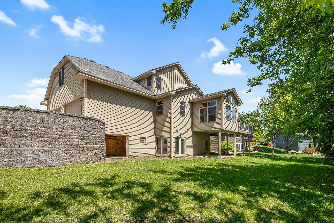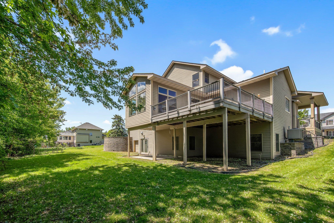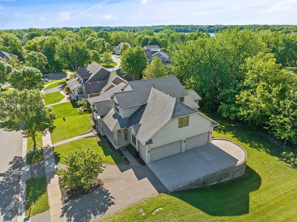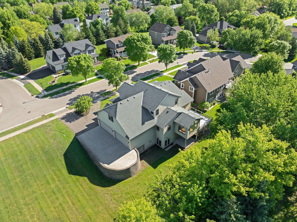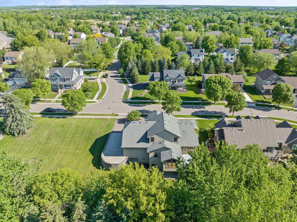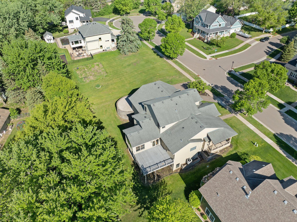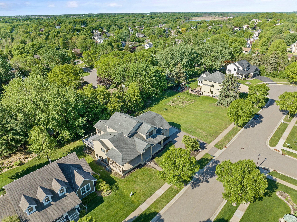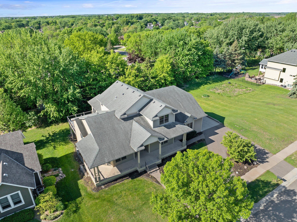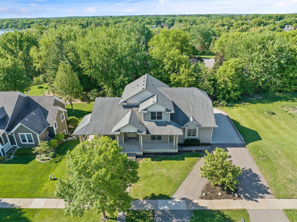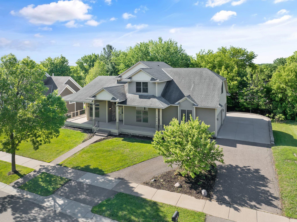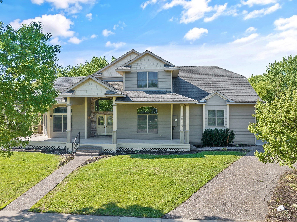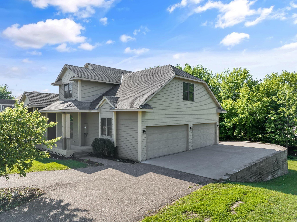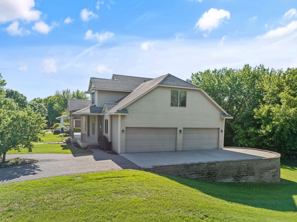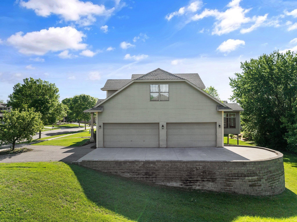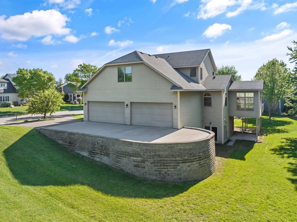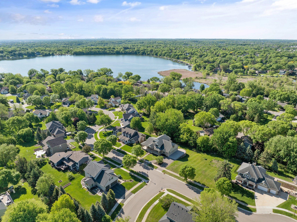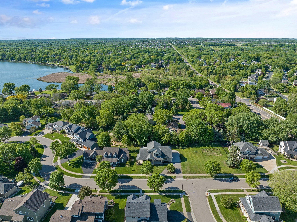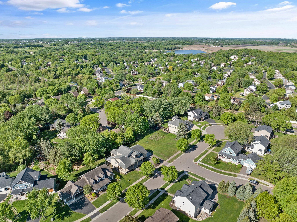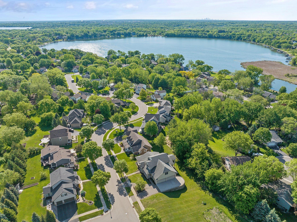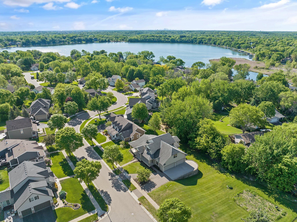18141 87TH AVENUE
18141 87th Avenue, Maple Grove, 55311, MN
-
Price: $799,900
-
Status type: For Sale
-
City: Maple Grove
-
Neighborhood: St George's Place
Bedrooms: 6
Property Size :5959
-
Listing Agent: NST16539,NST49964
-
Property type : Single Family Residence
-
Zip code: 55311
-
Street: 18141 87th Avenue
-
Street: 18141 87th Avenue
Bathrooms: 6
Year: 2007
Listing Brokerage: Re/Max Prodigy
FEATURES
- Refrigerator
- Washer
- Dryer
- Microwave
- Dishwasher
- Disposal
- Cooktop
- Wall Oven
- Air-To-Air Exchanger
- Trash Compactor
DETAILS
Welcome to 18141 87th Ave N in the heart of Maple Grove’s prestigious Rush Creek neighborhood—where luxury meets everyday comfort. This stunning 6-bedroom, 5-bathroom home boasts over 5,600 square feet of thoughtfully designed living space, ideal for growing families or those who love to entertain. From the moment you enter, you'll notice high-end finishes, soaring ceilings, and an open-concept layout that seamlessly connects the gourmet kitchen, dining area, and inviting living room. The chef’s kitchen features premium appliances, custom cabinetry, and a large island perfect for gatherings. Upstairs, retreat to the spacious primary suite complete with a spa-like bathroom and walk-in closets. The finished lower level offers even more flexibility with room for a home theater, gym, or guest space. Enjoy the outdoors in your private backyard oasis or take a stroll through this peaceful cul-de-sac just steps from Rush Creek Elementary and nearby parks. With a 4-car garage, ample storage, and easy access to shopping, dining, and highways, this home truly has it all—comfort, convenience, and style in one perfect package. Laundry on all levels.
INTERIOR
Bedrooms: 6
Fin ft² / Living Area: 5959 ft²
Below Ground Living: 2500ft²
Bathrooms: 6
Above Ground Living: 3459ft²
-
Basement Details: Drain Tiled, Finished, Full, Walkout,
Appliances Included:
-
- Refrigerator
- Washer
- Dryer
- Microwave
- Dishwasher
- Disposal
- Cooktop
- Wall Oven
- Air-To-Air Exchanger
- Trash Compactor
EXTERIOR
Air Conditioning: Central Air
Garage Spaces: 4
Construction Materials: N/A
Foundation Size: 2212ft²
Unit Amenities:
-
- Kitchen Window
- Deck
- Porch
- Hardwood Floors
- Sun Room
- Walk-In Closet
- Washer/Dryer Hookup
- In-Ground Sprinkler
- Tile Floors
Heating System:
-
- Forced Air
- Radiant Floor
- Radiant
ROOMS
| Main | Size | ft² |
|---|---|---|
| Living Room | 16x16 | 256 ft² |
| Dining Room | 16x14 | 256 ft² |
| Kitchen | 18x12 | 324 ft² |
| Bedroom 1 | 20x18 | 400 ft² |
| Four Season Porch | 14x12 | 196 ft² |
| Lower | Size | ft² |
|---|---|---|
| Family Room | 26x22 | 676 ft² |
| Bedroom 6 | 15x14 | 225 ft² |
| Workshop | 24x12 | 576 ft² |
| Bedroom 5 | 18x11 | 324 ft² |
| Upper | Size | ft² |
|---|---|---|
| Bedroom 2 | 13x12 | 169 ft² |
| Bedroom 3 | 13x11 | 169 ft² |
| Bedroom 4 | 13x12 | 169 ft² |
| Amusement Room | 22x18 | 484 ft² |
LOT
Acres: N/A
Lot Size Dim.: 107 X 140
Longitude: 45.1131
Latitude: -93.5103
Zoning: Residential-Single Family
FINANCIAL & TAXES
Tax year: 2025
Tax annual amount: $11,527
MISCELLANEOUS
Fuel System: N/A
Sewer System: City Sewer/Connected
Water System: City Water/Connected
ADDITIONAL INFORMATION
MLS#: NST7747281
Listing Brokerage: Re/Max Prodigy

ID: 4057139
Published: May 23, 2025
Last Update: May 23, 2025
Views: 2


