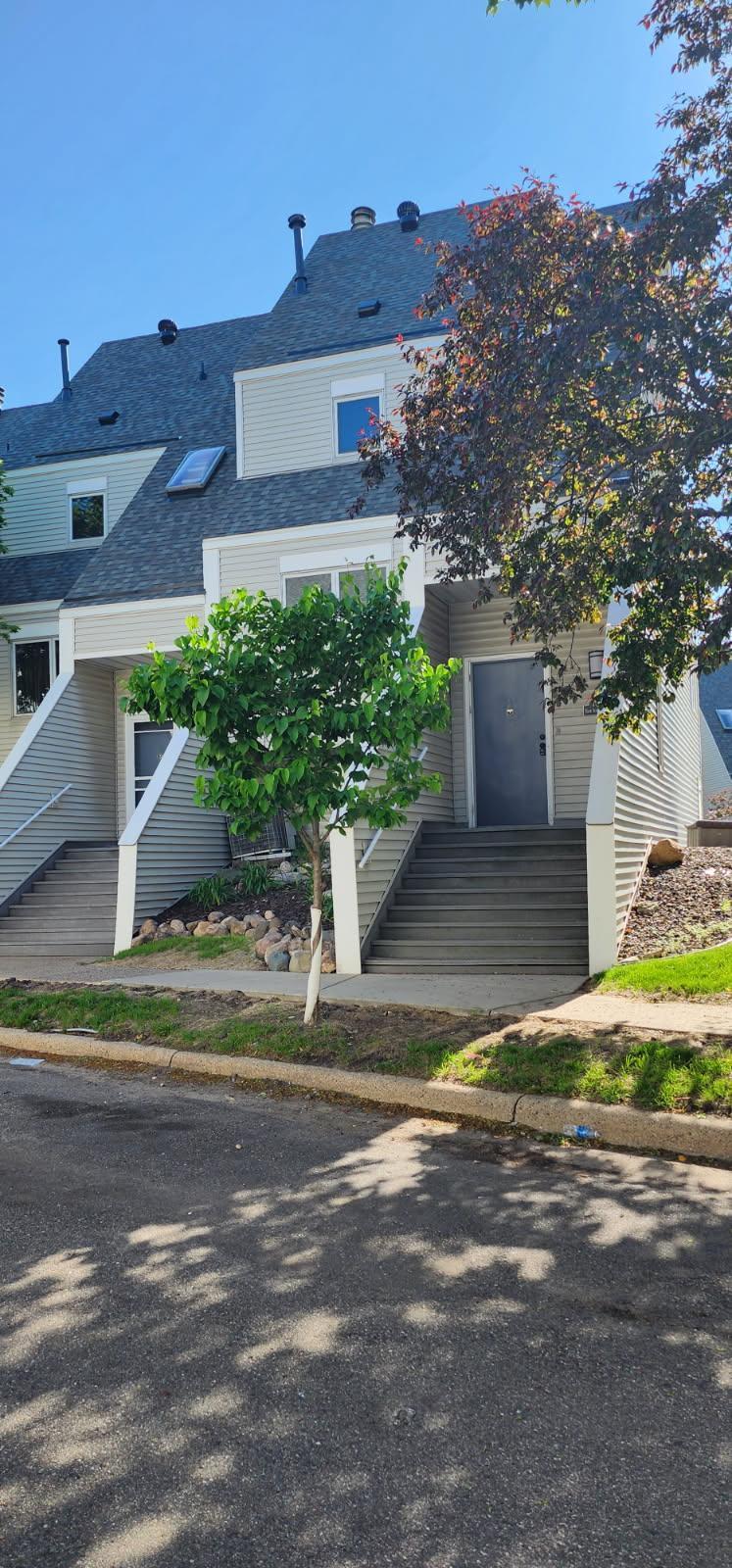1814 NEW YORK AVENUE
1814 New York Avenue, Minneapolis, 55411, MN
-
Price: $239,900
-
Status type: For Sale
-
City: Minneapolis
-
Neighborhood: Near - North
Bedrooms: 3
Property Size :1277
-
Listing Agent: NST1001758,NST59137
-
Property type : Townhouse Side x Side
-
Zip code: 55411
-
Street: 1814 New York Avenue
-
Street: 1814 New York Avenue
Bathrooms: 2
Year: 1982
Listing Brokerage: LPT Realty, LLC
FEATURES
- Range
- Refrigerator
- Microwave
- Dishwasher
- Disposal
- Gas Water Heater
- Stainless Steel Appliances
DETAILS
Welcome to 1814 New York Ave in Minneapolis—a beautifully updated townhome offering stylish, turnkey living in a convenient location. Every detail has been thoughtfully upgraded to provide a fresh, modern feel throughout. Step into the completely renovated kitchen featuring brand-new cabinetry, quartz countertops, and stainless steel appliances—a perfect space for cooking and entertaining. The living and dining room, centered around a wood-burning fireplace, feature all-new LVP flooring, providing a sleek and durable finish that complements the freshly textured ceilings and neutral paint palette throughout the home. On the main floor, you’ll find all three bedrooms have been updated including new carpet, trim, doors and paint. Both bathrooms have been fully remodeled with modern finishes, creating a spa-like atmosphere for your daily routine. Additional upgrades include new plumbing and electrical fixtures, giving you peace of mind and added value. Enjoy the convenience of low-maintenance living in this move-in ready home, just minutes from downtown Minneapolis, parks, schools, and public transit. Don’t miss your rare chance to own this like-new townhome in a prime North Minneapolis location!
INTERIOR
Bedrooms: 3
Fin ft² / Living Area: 1277 ft²
Below Ground Living: N/A
Bathrooms: 2
Above Ground Living: 1277ft²
-
Basement Details: Partial,
Appliances Included:
-
- Range
- Refrigerator
- Microwave
- Dishwasher
- Disposal
- Gas Water Heater
- Stainless Steel Appliances
EXTERIOR
Air Conditioning: Central Air
Garage Spaces: 2
Construction Materials: N/A
Foundation Size: 625ft²
Unit Amenities:
-
- Kitchen Window
- Deck
- Walk-In Closet
- Vaulted Ceiling(s)
- Washer/Dryer Hookup
- Skylight
- Tile Floors
- Main Floor Primary Bedroom
- Primary Bedroom Walk-In Closet
Heating System:
-
- Forced Air
ROOMS
| Main | Size | ft² |
|---|---|---|
| Bedroom 1 | 10x10 | 100 ft² |
| Bedroom 2 | 9x12 | 81 ft² |
| Bedroom 3 | 9x10 | 81 ft² |
| Upper | Size | ft² |
|---|---|---|
| Living Room | 20x12 | 400 ft² |
| Dining Room | 12x8 | 144 ft² |
| Kitchen | 12x10 | 144 ft² |
| Deck | 10x6 | 100 ft² |
LOT
Acres: N/A
Lot Size Dim.: 0x0
Longitude: 44.9981
Latitude: -93.2848
Zoning: Residential-Single Family
FINANCIAL & TAXES
Tax year: 2025
Tax annual amount: $2,335
MISCELLANEOUS
Fuel System: N/A
Sewer System: City Sewer/Connected
Water System: City Water/Connected
ADITIONAL INFORMATION
MLS#: NST7748229
Listing Brokerage: LPT Realty, LLC

ID: 3702422
Published: May 28, 2025
Last Update: May 28, 2025
Views: 7






