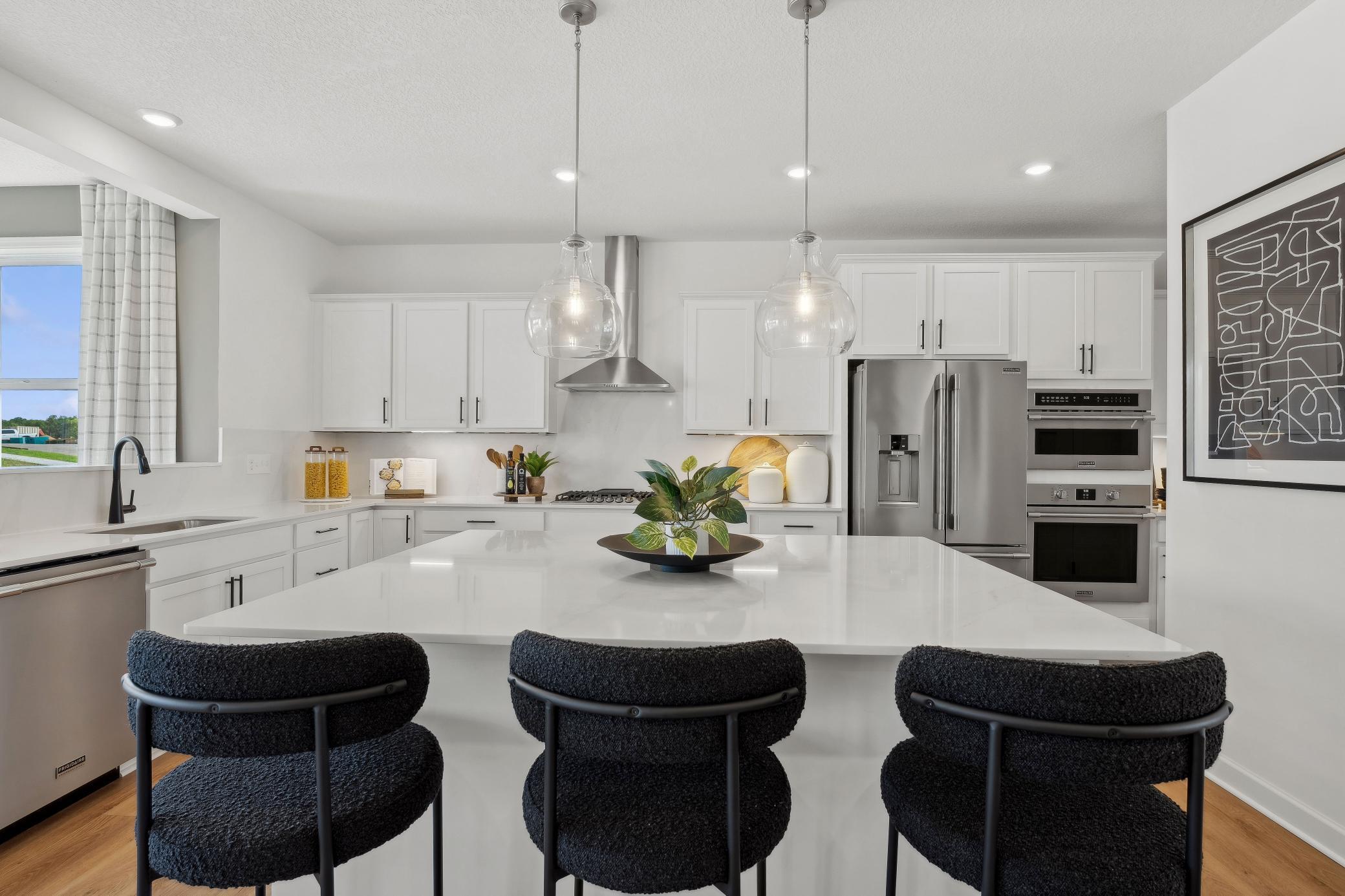18136 HOUNDS DRIVE
18136 Hounds Drive, Lakeville, 55044, MN
-
Property type : Single Family Residence
-
Zip code: 55044
-
Street: 18136 Hounds Drive
-
Street: 18136 Hounds Drive
Bathrooms: 4
Year: 2025
Listing Brokerage: Lennar Sales Corp
FEATURES
- Refrigerator
- Microwave
- Exhaust Fan
- Dishwasher
- Disposal
- Cooktop
- Wall Oven
- Humidifier
- Air-To-Air Exchanger
- Tankless Water Heater
- Stainless Steel Appliances
DETAILS
Home is under construction and will be complete in August! Ask about savings up to $6,500 when using Seller's Preferred Lender! Designed for gracious living, this stunning new two-story home blends comfort and elegance in every detail. The main floor features a spacious Great Room ideal for gatherings, a versatile fifth bedroom, a casual dinette for quick meals, and an upgraded gourmet kitchen that will inspire any cook—all complemented by a formal dining room perfect for memorable entertaining. This home also feature a morning room perfect for a reading room! Upstairs, you'll find three generous secondary bedrooms and a luxurious owner’s suite designed for relaxation. Set on a spacious walkout homesite, this home includes premium upgrades such as luxury vinyl plank flooring throughout the main level, sleek quartz countertops, a stylish center gas fireplace, and a brand-new Frigidaire kitchen appliance package. Lakeville features a historic downtown and excellent parks, with the 340-acre Ritter Farm Park packed with public amenities. Eastview Elementary and Century Middle are less than one mile away. Nearby I-35 offers easy commutes to the Twin Cities metro area and south suburbs. At Caslano, you will have easy access to freeways and be living in the award winning Lakeville 194 school district!
INTERIOR
Bedrooms: 5
Fin ft² / Living Area: 2956 ft²
Below Ground Living: N/A
Bathrooms: 4
Above Ground Living: 2956ft²
-
Basement Details: Concrete, Sump Pump, Unfinished, Walkout,
Appliances Included:
-
- Refrigerator
- Microwave
- Exhaust Fan
- Dishwasher
- Disposal
- Cooktop
- Wall Oven
- Humidifier
- Air-To-Air Exchanger
- Tankless Water Heater
- Stainless Steel Appliances
EXTERIOR
Air Conditioning: Central Air
Garage Spaces: 3
Construction Materials: N/A
Foundation Size: 1415ft²
Unit Amenities:
-
- Kitchen Window
- Porch
- Sun Room
- Walk-In Closet
- Washer/Dryer Hookup
- In-Ground Sprinkler
- Other
- Paneled Doors
- Kitchen Center Island
- Primary Bedroom Walk-In Closet
Heating System:
-
- Forced Air
ROOMS
| Main | Size | ft² |
|---|---|---|
| Dining Room | 12x13 | 144 ft² |
| Family Room | 17x17 | 289 ft² |
| Kitchen | 12x19 | 144 ft² |
| Bedroom 5 | 11x12 | 121 ft² |
| Sun Room | 16 x 10 | 256 ft² |
| Upper | Size | ft² |
|---|---|---|
| Bedroom 1 | 15x15 | 225 ft² |
| Bedroom 2 | 11x11 | 121 ft² |
| Bedroom 3 | 11x11 | 121 ft² |
| Bedroom 4 | 11 x 12 | 121 ft² |
| Laundry | 4x7 | 16 ft² |
LOT
Acres: N/A
Lot Size Dim.: TBD
Longitude: 44.6866
Latitude: -93.2406
Zoning: Residential-Single Family
FINANCIAL & TAXES
Tax year: 2025
Tax annual amount: N/A
MISCELLANEOUS
Fuel System: N/A
Sewer System: City Sewer/Connected
Water System: City Water/Connected
ADDITIONAL INFORMATION
MLS#: NST7745812
Listing Brokerage: Lennar Sales Corp

ID: 3686919
Published: May 19, 2025
Last Update: May 19, 2025
Views: 9






