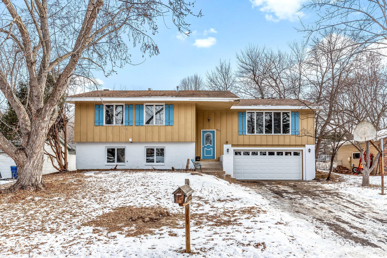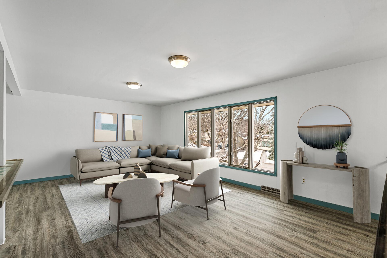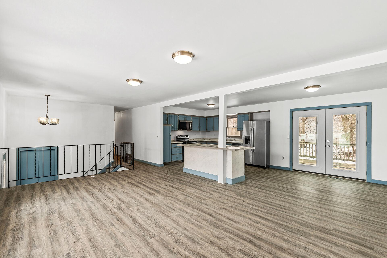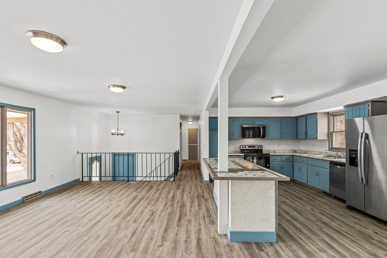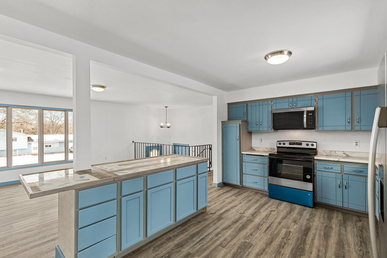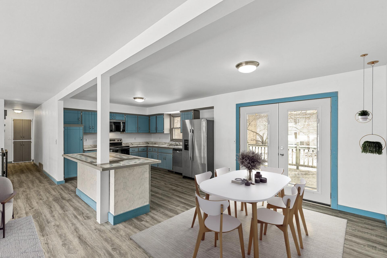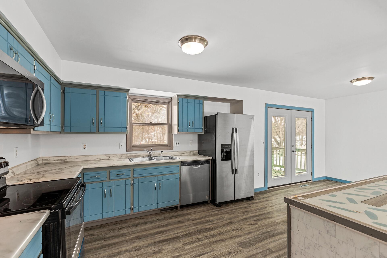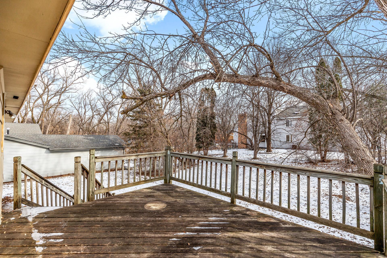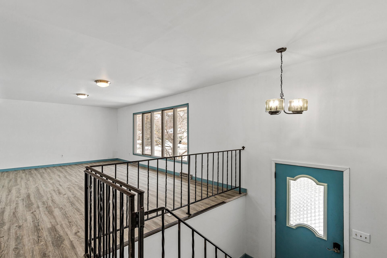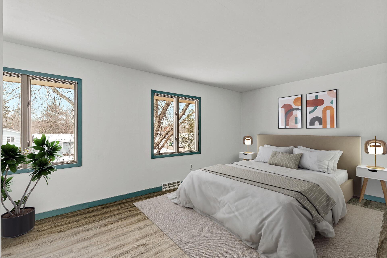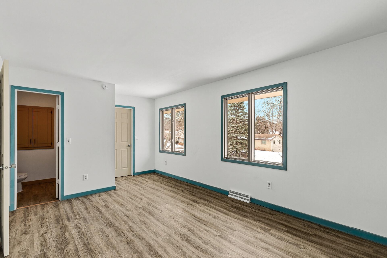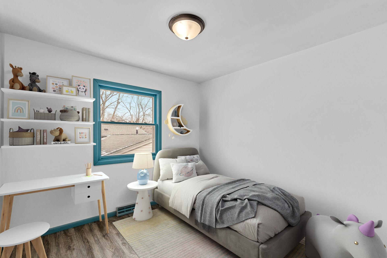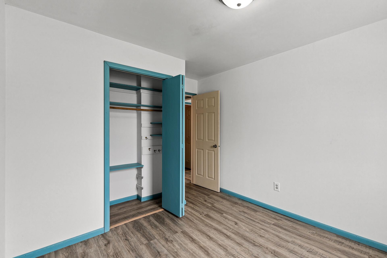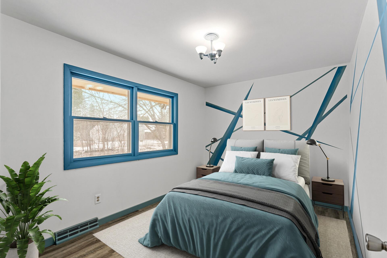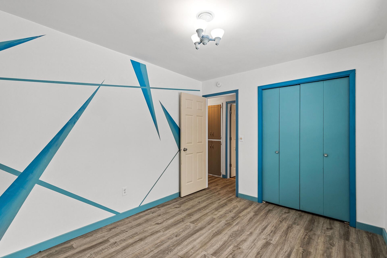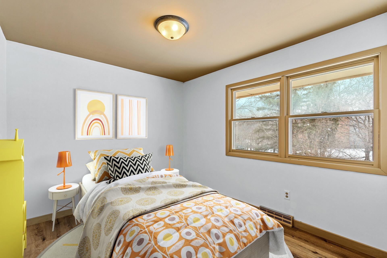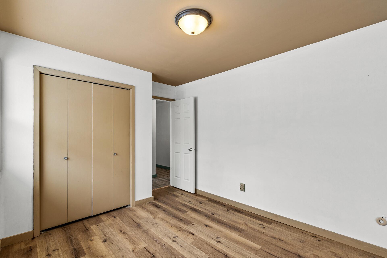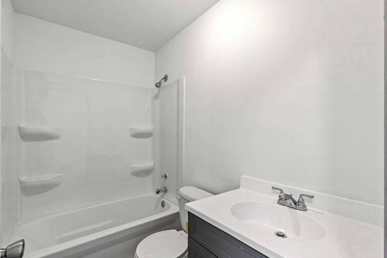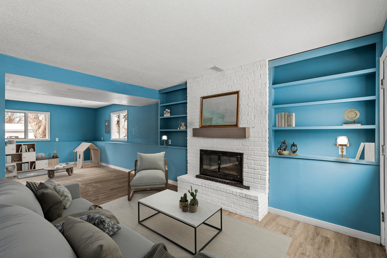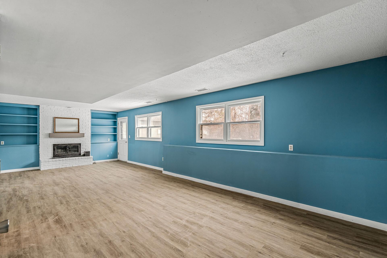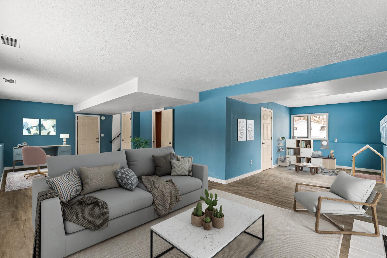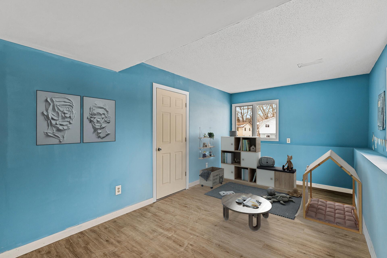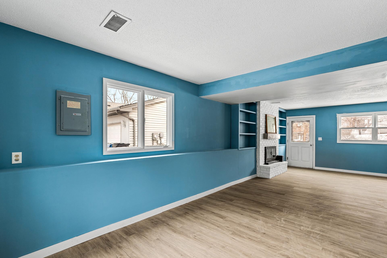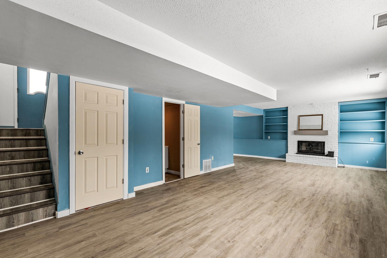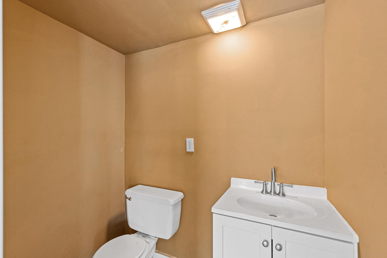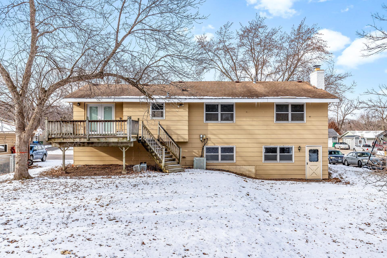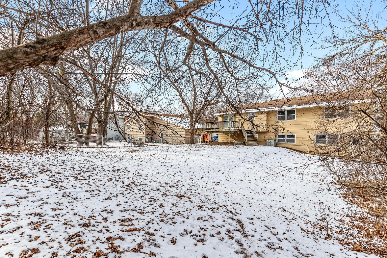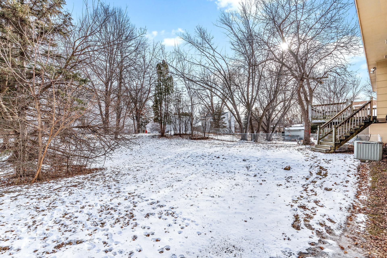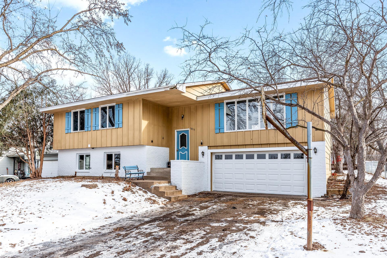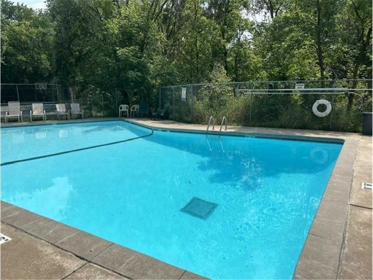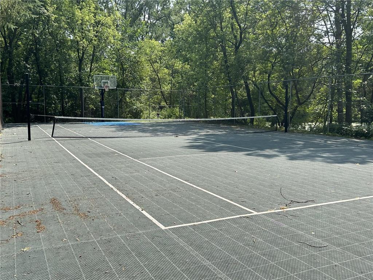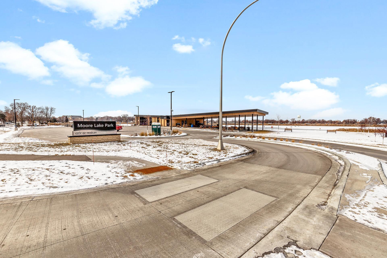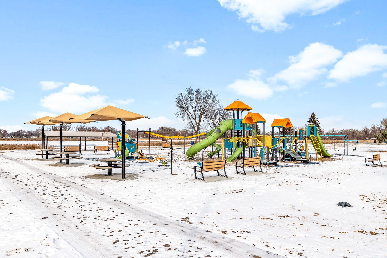1813 STINSON BOULEVARD
1813 Stinson Boulevard, New Brighton, 55112, MN
-
Price: $439,000
-
Status type: For Sale
-
City: New Brighton
-
Neighborhood: Silver Oak Estates 3
Bedrooms: 4
Property Size :2155
-
Listing Agent: NST25717,NST76418
-
Property type : Single Family Residence
-
Zip code: 55112
-
Street: 1813 Stinson Boulevard
-
Street: 1813 Stinson Boulevard
Bathrooms: 3
Year: 1980
Listing Brokerage: RE/MAX Results
FEATURES
- Range
- Refrigerator
- Washer
- Dryer
- Microwave
- Dishwasher
- Humidifier
- Gas Water Heater
- Stainless Steel Appliances
DETAILS
This recently renovated split-entry home has an open-concept kitchen and living room, creating a spacious and inviting atmosphere. The kitchen features modern stainless-steel appliances, while a deck off the dining area provides the perfect spot for outdoor entertainment. The main level offers four bedrooms, including a private primary suite with Its own bathroom and a walk-in closet. A full bathroom on the main floor and sleek vinyl plank flooring throughout add to the home's appeal. The lower level includes a cozy family room with a fireplace, built-in bookshelves, and a convenient door leading to the backyard. This home also offers access to fantastic community amenities, including scenic walking paths, a shared pool, and a sports court for recreation and relaxation. Other notable features are a built-in planter box by the front door and the home’s close proximity to Totino Grace School, enhancing its appeal as a perfect family residence.
INTERIOR
Bedrooms: 4
Fin ft² / Living Area: 2155 ft²
Below Ground Living: 692ft²
Bathrooms: 3
Above Ground Living: 1463ft²
-
Basement Details: Block, Daylight/Lookout Windows, Finished, Storage Space,
Appliances Included:
-
- Range
- Refrigerator
- Washer
- Dryer
- Microwave
- Dishwasher
- Humidifier
- Gas Water Heater
- Stainless Steel Appliances
EXTERIOR
Air Conditioning: Central Air
Garage Spaces: 2
Construction Materials: N/A
Foundation Size: 1463ft²
Unit Amenities:
-
- Kitchen Window
- Deck
- Washer/Dryer Hookup
- Kitchen Center Island
- Main Floor Primary Bedroom
- Primary Bedroom Walk-In Closet
Heating System:
-
- Forced Air
- Humidifier
ROOMS
| Main | Size | ft² |
|---|---|---|
| Living Room | 13x20 | 169 ft² |
| Dining Room | 9x10 | 81 ft² |
| Kitchen | 11x11 | 121 ft² |
| Bedroom 1 | 11x19 | 121 ft² |
| Bedroom 2 | 10x12 | 100 ft² |
| Bedroom 3 | 9x12 | 81 ft² |
| Bedroom 4 | 9x12 | 81 ft² |
| Lower | Size | ft² |
|---|---|---|
| Family Room | 29x30 | 841 ft² |
LOT
Acres: N/A
Lot Size Dim.: 75x140
Longitude: 45.0793
Latitude: -93.2271
Zoning: Residential-Single Family
FINANCIAL & TAXES
Tax year: 2025
Tax annual amount: $5,568
MISCELLANEOUS
Fuel System: N/A
Sewer System: City Sewer/Connected
Water System: City Water/Connected
ADITIONAL INFORMATION
MLS#: NST7689189
Listing Brokerage: RE/MAX Results

ID: 3550658
Published: January 27, 2025
Last Update: January 27, 2025
Views: 11


