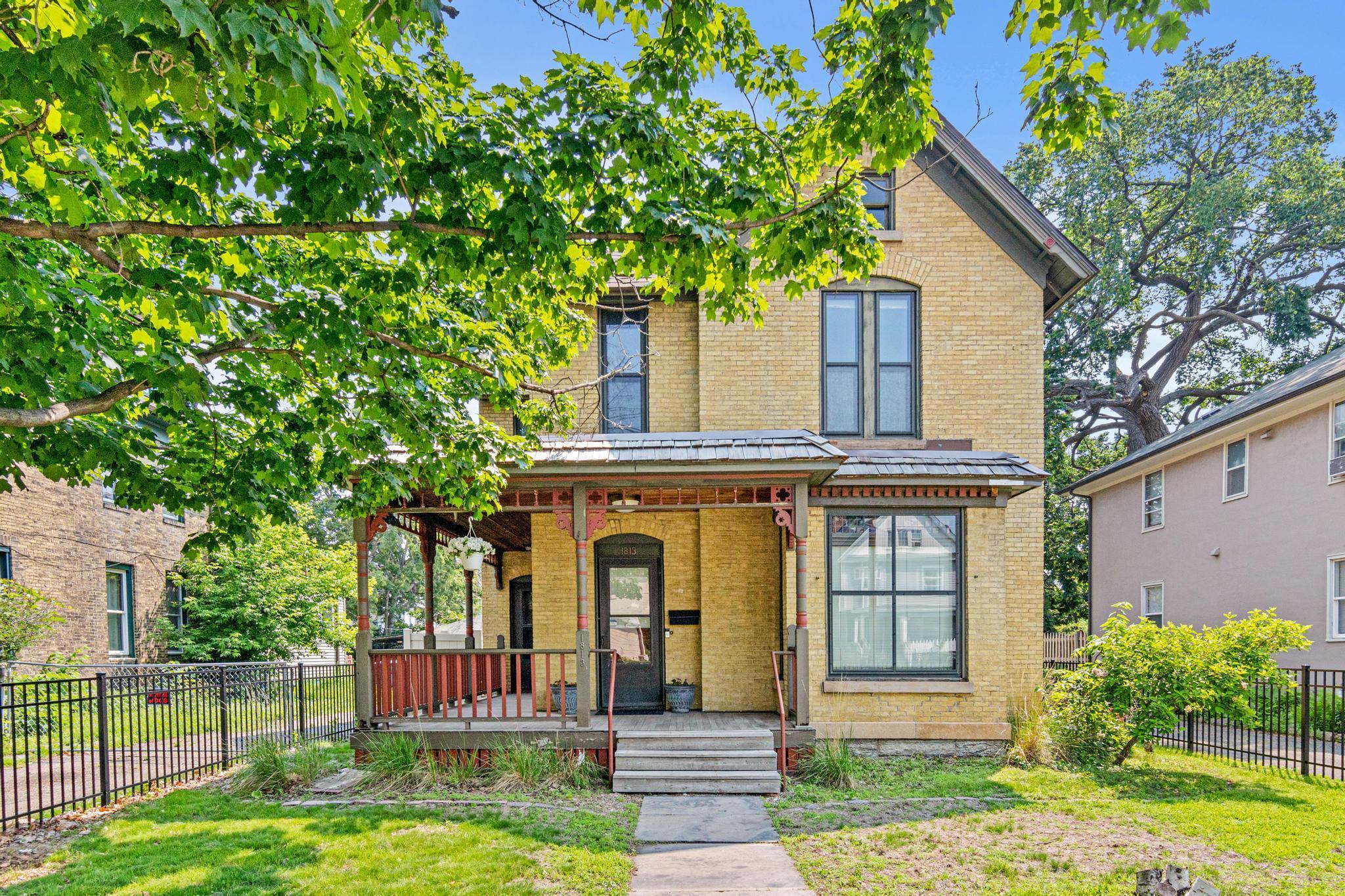1813 11TH AVENUE
1813 11th Avenue, Minneapolis, 55404, MN
-
Price: $370,000
-
Status type: For Sale
-
City: Minneapolis
-
Neighborhood: Ventura Village
Bedrooms: 5
Property Size :2177
-
Listing Agent: NST20753,NST94846
-
Property type : Single Family Residence
-
Zip code: 55404
-
Street: 1813 11th Avenue
-
Street: 1813 11th Avenue
Bathrooms: 2
Year: 1900
Listing Brokerage: Wits Realty
FEATURES
- Range
- Refrigerator
- Washer
- Dryer
- Dishwasher
- Disposal
DETAILS
Step into a piece of history with this stunning 5-bedroom, 2-bath Victorian brick home that’s full of character, charm, and a few whispered stories from the past. (legend has it one of the main floor bedrooms once served as a dentist’s office!) From the moment you walk through the front door, you’re greeted by a truly special entryway featuring a beautifully preserved Victorian-era staircase—ornate, inviting, and just the right amount of dramatic. Sunlight floods in through oversized windows, making every room feel bright and welcoming. The original fireplace in the living room is a showstopper. Though currently decorative, it might be possible to bring it back to life as a cozy wood or gas feature. Need space? You’ve got it. Five full bedrooms offer flexibility for everything from home offices to guest rooms, and the layout flows with a mix of vintage charm and practical living. Extremely well maintained, with newer furnace and AC, and brand new roof! The 4-car tandem (double-deep!) garage is a rare find in homes of this era, and it’s a dream come true for car enthusiasts, boaters, or anyone needing a large workshop. A newly installed privacy fence creates a private, direct path from the garage to the house—perfect for quiet comings and goings. In addition, the flexible layout of this home and proximity to downtown could be conducive for an airbnb.
INTERIOR
Bedrooms: 5
Fin ft² / Living Area: 2177 ft²
Below Ground Living: N/A
Bathrooms: 2
Above Ground Living: 2177ft²
-
Basement Details: Unfinished,
Appliances Included:
-
- Range
- Refrigerator
- Washer
- Dryer
- Dishwasher
- Disposal
EXTERIOR
Air Conditioning: Central Air
Garage Spaces: 4
Construction Materials: N/A
Foundation Size: 600ft²
Unit Amenities:
-
- Hardwood Floors
- City View
Heating System:
-
- Forced Air
ROOMS
| Main | Size | ft² |
|---|---|---|
| Living Room | 17x13 | 289 ft² |
| Foyer | 13x8 | 169 ft² |
| Dining Room | 14x12 | 196 ft² |
| Kitchen | 14x8 | 196 ft² |
| Bedroom 1 | 14x11 | 196 ft² |
| Bedroom 2 | 12x8 | 144 ft² |
| Upper | Size | ft² |
|---|---|---|
| Bedroom 3 | 16x14 | 256 ft² |
| Bedroom 4 | 14x11 | 196 ft² |
| Bedroom 5 | 13x11 | 169 ft² |
| Bonus Room | 12x11 | 144 ft² |
LOT
Acres: N/A
Lot Size Dim.: 55x138
Longitude: 44.9645
Latitude: -93.2577
Zoning: Residential-Single Family
FINANCIAL & TAXES
Tax year: 2025
Tax annual amount: $4,070
MISCELLANEOUS
Fuel System: N/A
Sewer System: City Sewer/Connected
Water System: City Water/Connected
ADITIONAL INFORMATION
MLS#: NST7757690
Listing Brokerage: Wits Realty

ID: 3781686
Published: June 13, 2025
Last Update: June 13, 2025
Views: 4






