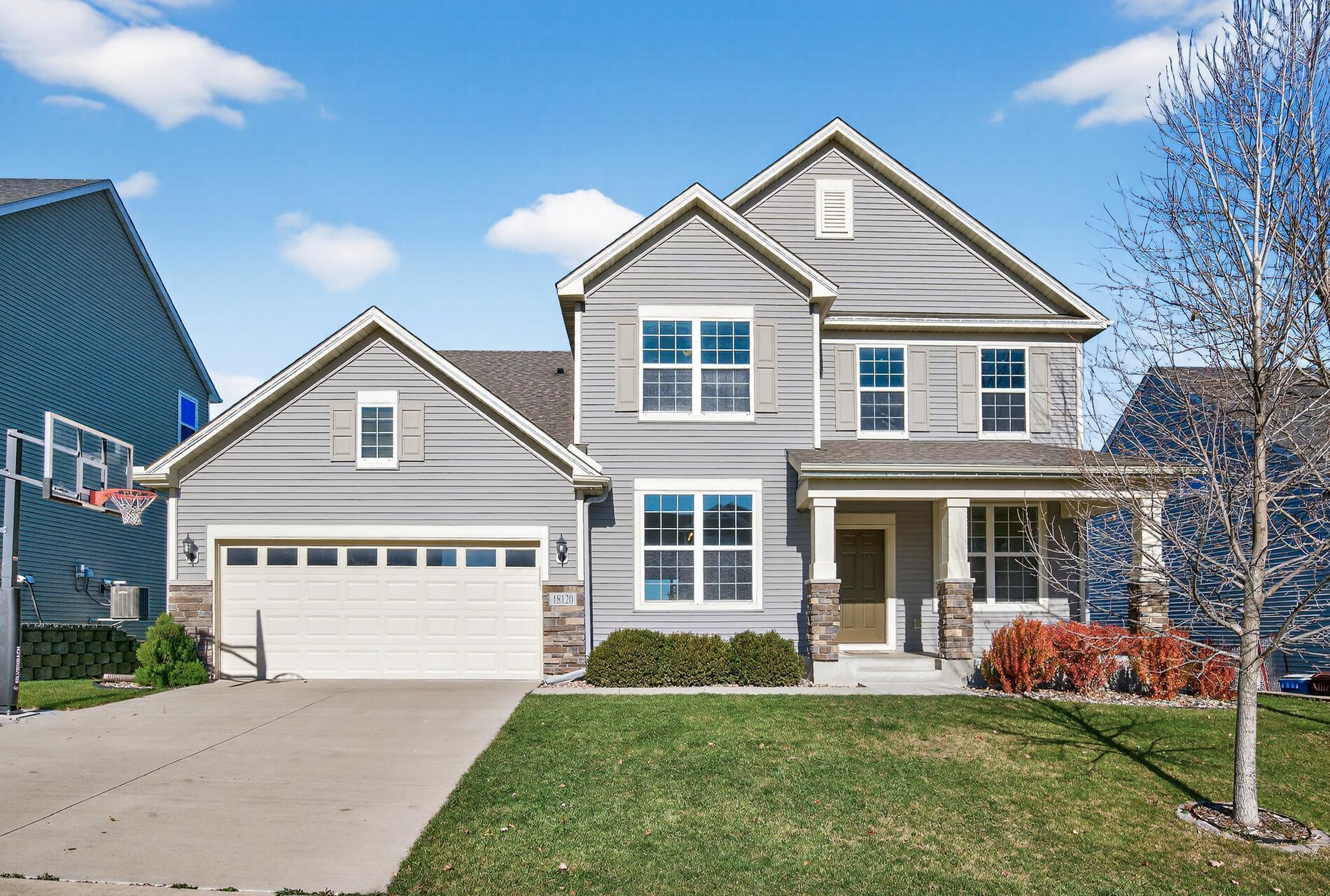18120 57TH AVENUE
18120 57th Avenue, Minneapolis (Plymouth), 55446, MN
-
Price: $825,000
-
Status type: For Sale
-
City: Minneapolis (Plymouth)
-
Neighborhood: Enclave On The Greenway
Bedrooms: 5
Property Size :4306
-
Listing Agent: NST1000015,NST108992
-
Property type : Single Family Residence
-
Zip code: 55446
-
Street: 18120 57th Avenue
-
Street: 18120 57th Avenue
Bathrooms: 4
Year: 2016
Listing Brokerage: Real Broker, LLC
FEATURES
- Range
- Refrigerator
- Washer
- Dryer
- Microwave
- Dishwasher
DETAILS
Welcome to this beautifully updated home in one of Plymouth’s most desirable neighborhoods, set within the award-winning Wayzata School District. Ideally located near parks, trails, shopping, and dining, this home is the perfect mix of comfort, convenience, and style. Inside, you’ll find fresh interior paint, brand-new carpet, and sun-filled living spaces designed for modern living. The open-concept main level flows seamlessly from the living room to the kitchen and dining area, and includes a private main-floor office, perfect for working from home or quiet study time. Upstairs features four spacious bedrooms plus a versatile loft, offering plenty of room for everyone to spread out. The fully finished lower level adds even more space, complete with an additional bedroom, home gym area, and plenty of room for movie nights or entertaining at the bar. Step outside to a maintenance-free deck overlooking the private backyard and unwind in the hot tub...your own personal retreat at the end of the day. With thoughtful updates, flexible spaces, and a location that puts everything within reach, this Plymouth home truly checks every box.
INTERIOR
Bedrooms: 5
Fin ft² / Living Area: 4306 ft²
Below Ground Living: 1369ft²
Bathrooms: 4
Above Ground Living: 2937ft²
-
Basement Details: Finished,
Appliances Included:
-
- Range
- Refrigerator
- Washer
- Dryer
- Microwave
- Dishwasher
EXTERIOR
Air Conditioning: Central Air
Garage Spaces: 3
Construction Materials: N/A
Foundation Size: 1488ft²
Unit Amenities:
-
- Kitchen Window
- Deck
- Walk-In Closet
- Washer/Dryer Hookup
- In-Ground Sprinkler
- Exercise Room
Heating System:
-
- Forced Air
ROOMS
| Main | Size | ft² |
|---|---|---|
| Dining Room | 11x14 | 121 ft² |
| Family Room | 16x20 | 256 ft² |
| Informal Dining Room | 9x18 | 81 ft² |
| Kitchen | 11x18 | 121 ft² |
| Upper | Size | ft² |
|---|---|---|
| Family Room | 16x19 | 256 ft² |
| Bedroom 1 | 13x17 | 169 ft² |
| Bedroom 2 | 11x12 | 121 ft² |
| Bedroom 3 | 11x14 | 121 ft² |
| Bedroom 4 | 11x18 | 121 ft² |
| Basement | Size | ft² |
|---|---|---|
| Bedroom 5 | 12x12 | 144 ft² |
| Family Room | 24x12 | 576 ft² |
| Exercise Room | 14x15 | 196 ft² |
LOT
Acres: N/A
Lot Size Dim.: 66x136
Longitude: 45.0581
Latitude: -93.51
Zoning: Residential-Single Family
FINANCIAL & TAXES
Tax year: 2025
Tax annual amount: $8,352
MISCELLANEOUS
Fuel System: N/A
Sewer System: City Sewer/Connected
Water System: City Water/Connected
ADDITIONAL INFORMATION
MLS#: NST7824632
Listing Brokerage: Real Broker, LLC

ID: 4276452
Published: November 06, 2025
Last Update: November 06, 2025
Views: 1






