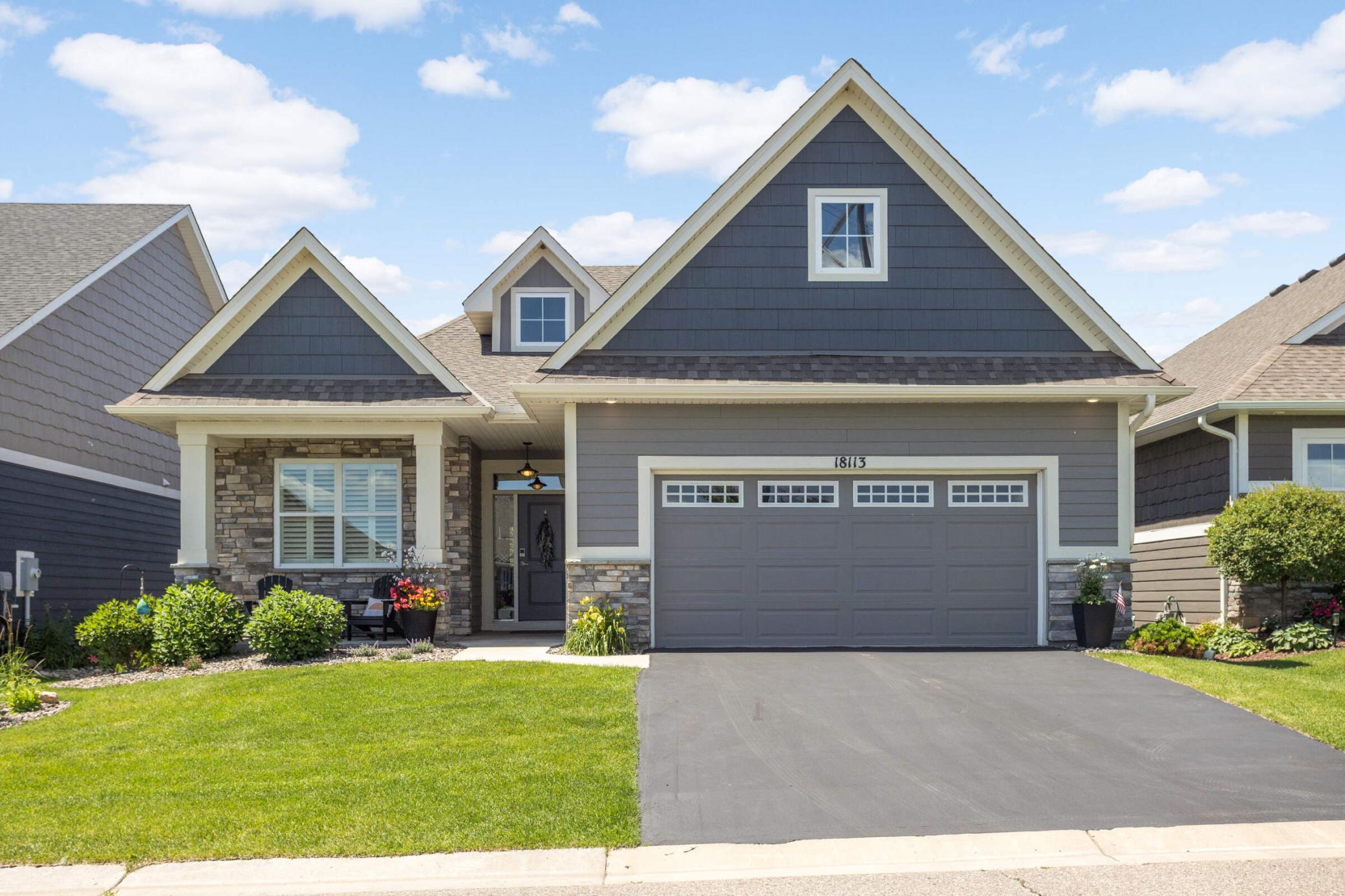18113 JUREL CIRCLE
18113 Jurel Circle, Lakeville, 55044, MN
-
Price: $669,500
-
Status type: For Sale
-
City: Lakeville
-
Neighborhood: Kenwood Hills 2nd Add
Bedrooms: 4
Property Size :2972
-
Listing Agent: NST14616,NST74402
-
Property type : Townhouse Detached
-
Zip code: 55044
-
Street: 18113 Jurel Circle
-
Street: 18113 Jurel Circle
Bathrooms: 3
Year: 2020
Listing Brokerage: Keller Williams Premier Realty South Suburban
FEATURES
- Range
- Refrigerator
- Dryer
- Microwave
- Exhaust Fan
- Dishwasher
- Disposal
- Air-To-Air Exchanger
- Gas Water Heater
- Stainless Steel Appliances
DETAILS
This stunning home offers the perfect blend of comfort, style, and functionality. With four spacious bedrooms, three bathrooms, and a generous three stall garage, there's room for everyone. Inside, you'll find beautiful custom-built cabinetry, a designer range hood, and luxurious Cambria countertops that elevate the kitchen. The open-concept great room is anchored by a cozy gas fireplace - ideal for relaxing or entertaining. Step into the inviting three-season porch or out onto the deck and enjoy serene views of the private nature preserve that backs the home - a peaceful retreat right in your own backyard. Welcome Home!
INTERIOR
Bedrooms: 4
Fin ft² / Living Area: 2972 ft²
Below Ground Living: 1261ft²
Bathrooms: 3
Above Ground Living: 1711ft²
-
Basement Details: Finished, Full, Walkout,
Appliances Included:
-
- Range
- Refrigerator
- Dryer
- Microwave
- Exhaust Fan
- Dishwasher
- Disposal
- Air-To-Air Exchanger
- Gas Water Heater
- Stainless Steel Appliances
EXTERIOR
Air Conditioning: Central Air
Garage Spaces: 3
Construction Materials: N/A
Foundation Size: 1711ft²
Unit Amenities:
-
Heating System:
-
- Forced Air
ROOMS
| Main | Size | ft² |
|---|---|---|
| Living Room | 17 X 17 | 289 ft² |
| Dining Room | 14 X 11 | 196 ft² |
| Kitchen | 15 X 9 | 225 ft² |
| Bedroom 1 | 14 X 12 | 196 ft² |
| Bedroom 2 | 11 X 10 | 121 ft² |
| Lower | Size | ft² |
|---|---|---|
| Family Room | 19 X 18 | 361 ft² |
| Bedroom 3 | 13 X 11 | 169 ft² |
| Bedroom 4 | 13 X 11 | 169 ft² |
| Screened Porch | 11 X 10 | 121 ft² |
LOT
Acres: N/A
Lot Size Dim.: 50 X 80
Longitude: 44.6867
Latitude: -93.284
Zoning: Residential-Single Family
FINANCIAL & TAXES
Tax year: 2025
Tax annual amount: $7,928
MISCELLANEOUS
Fuel System: N/A
Sewer System: City Sewer/Connected
Water System: City Water/Connected
ADDITIONAL INFORMATION
MLS#: NST7769289
Listing Brokerage: Keller Williams Premier Realty South Suburban

ID: 3877172
Published: July 11, 2025
Last Update: July 11, 2025
Views: 3






