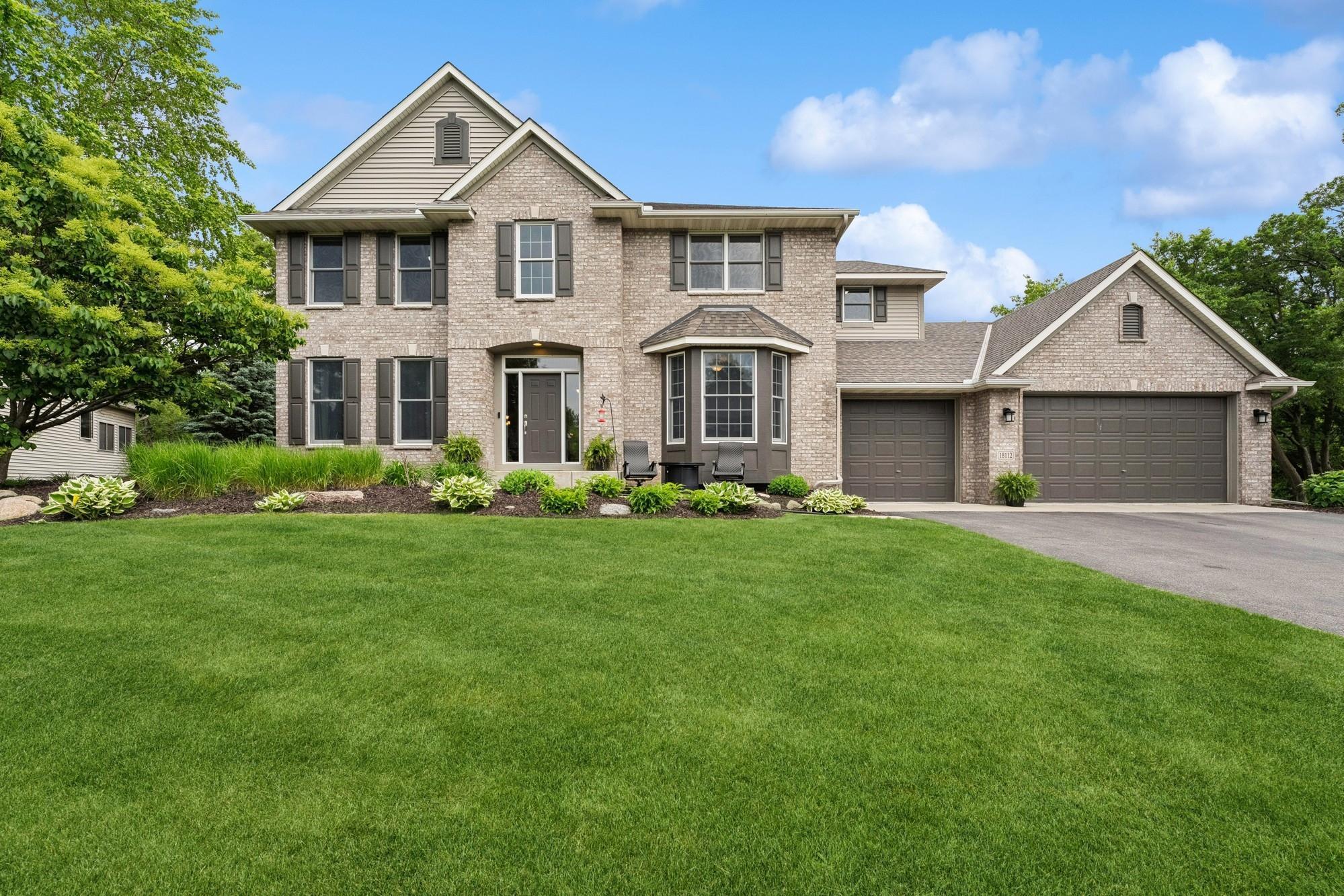18112 LAMAR COURT
18112 Lamar Court, Lakeville, 55044, MN
-
Price: $750,000
-
Status type: For Sale
-
City: Lakeville
-
Neighborhood: Prairie Lake 5th Add
Bedrooms: 4
Property Size :3886
-
Listing Agent: NST16691,NST106922
-
Property type : Single Family Residence
-
Zip code: 55044
-
Street: 18112 Lamar Court
-
Street: 18112 Lamar Court
Bathrooms: 4
Year: 2006
Listing Brokerage: Coldwell Banker Burnet
FEATURES
- Refrigerator
- Washer
- Dryer
- Microwave
- Exhaust Fan
- Dishwasher
- Water Softener Owned
- Disposal
- Cooktop
- Wall Oven
- Air-To-Air Exchanger
- Double Oven
- Stainless Steel Appliances
- Chandelier
DETAILS
Hurry and get a tour - OFFER DEADLINE 6pm Saturday 6/14! Tucked into a quiet cul-de-sac, this quality Lundgren-built brick two-story offers unmatched curb appeal and timeless charm. Nestled on a scenic pond, enjoy a stamped concrete patio, hot tub, fire pit, shed, and spacious deck—perfect for relaxing or entertaining with views of nature and wildlife. Inside, a two-story foyer opens to a sunlit layout with refinished cherry hardwood floors. The chef’s kitchen features a center island, walk-in pantry, custom cabinetry, double ovens, and new appliances—flowing seamlessly into a striking family room with fireplace and dramatic floor-to-ceiling windows overlooking the pond. Step out onto the maintenance-free deck to enjoy your morning coffee or grilling fun. Main level includes formal and informal dining, an office, oversized mudroom, and laundry with built-ins and sink. Upstairs, a versatile loft leads to a sprawling owner’s suite with a 12x12 walk-in closet and spa-like bath featuring a soaking tub and walk-in shower. Two bedrooms share a Jack and Jill bath; and the fourth has a private ensuite! All bedrooms have walk-in closets. With 3,886 finished sqft, there is potential to finish an additional 1,500sqft in lower level. Newer mechanicals with zoned heating. Updated baths, carpet, blinds, and more. Just outside the culdesac: private assoc access to the heated pool with shower facilities, picnic area, and grills. Also, enjoy the playground, basketball court, ice rink, reservable community room, and scenic trails surrounded by ponds and mature trees. Close to lakes, golf, dining, shopping, and Hwy 35 for an easy commute. More than a home—this is a lifestyle.
INTERIOR
Bedrooms: 4
Fin ft² / Living Area: 3886 ft²
Below Ground Living: N/A
Bathrooms: 4
Above Ground Living: 3886ft²
-
Basement Details: Daylight/Lookout Windows, Drain Tiled, Sump Basket, Sump Pump, Unfinished,
Appliances Included:
-
- Refrigerator
- Washer
- Dryer
- Microwave
- Exhaust Fan
- Dishwasher
- Water Softener Owned
- Disposal
- Cooktop
- Wall Oven
- Air-To-Air Exchanger
- Double Oven
- Stainless Steel Appliances
- Chandelier
EXTERIOR
Air Conditioning: Central Air
Garage Spaces: 3
Construction Materials: N/A
Foundation Size: 2146ft²
Unit Amenities:
-
- Patio
- Kitchen Window
- Deck
- Natural Woodwork
- Hardwood Floors
- Ceiling Fan(s)
- Walk-In Closet
- Vaulted Ceiling(s)
- Security System
- In-Ground Sprinkler
- Hot Tub
- Paneled Doors
- Kitchen Center Island
- French Doors
- Tile Floors
- Primary Bedroom Walk-In Closet
Heating System:
-
- Forced Air
ROOMS
| Main | Size | ft² |
|---|---|---|
| Kitchen | 16.4x22.6 | 367.5 ft² |
| Family Room | 24.4x16.10 | 409.61 ft² |
| Dining Room | 14.6x11.11 | 172.79 ft² |
| Living Room | 14.6x11.8 | 169.17 ft² |
| Office | 15.8x13.6 | 211.5 ft² |
| Mud Room | 7.9x15.6 | 120.13 ft² |
| Laundry | 9.7x6.10 | 65.49 ft² |
| Deck | 16.11x13.4 | 225.56 ft² |
| Upper | Size | ft² |
|---|---|---|
| Loft | 11.10x13.9 | 162.71 ft² |
| Bedroom 1 | 15.4x22.2 | 339.89 ft² |
| Walk In Closet | 11.6x11.5 | 131.29 ft² |
| Primary Bathroom | 16.11x14.10 | 250.93 ft² |
| Bedroom 2 | 14.6x13.4 | 193.33 ft² |
| Bedroom 3 | 14.9x11.5 | 168.4 ft² |
| Bedroom 4 | 11.10x15.2 | 179.47 ft² |
| Lower | Size | ft² |
|---|---|---|
| Unfinished | 39.6x45.3 | 1787.38 ft² |
| Patio | n/a | 0 ft² |
LOT
Acres: N/A
Lot Size Dim.: irregular
Longitude: 44.6871
Latitude: -93.3017
Zoning: Residential-Single Family
FINANCIAL & TAXES
Tax year: 2025
Tax annual amount: $8,262
MISCELLANEOUS
Fuel System: N/A
Sewer System: City Sewer/Connected
Water System: City Water/Connected
ADITIONAL INFORMATION
MLS#: NST7748504
Listing Brokerage: Coldwell Banker Burnet

ID: 3776597
Published: June 12, 2025
Last Update: June 12, 2025
Views: 7






