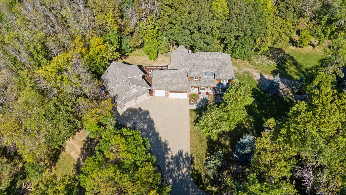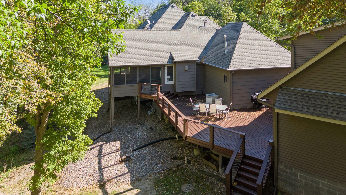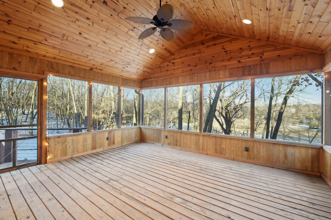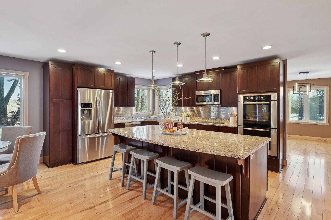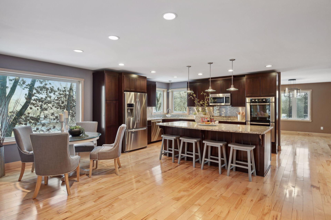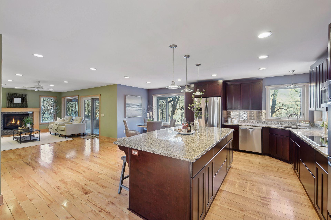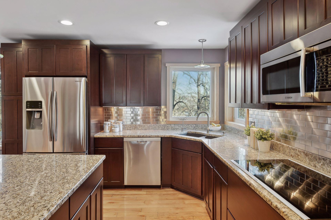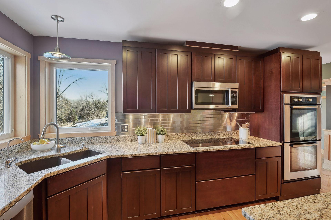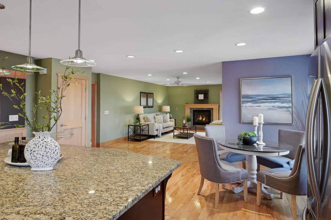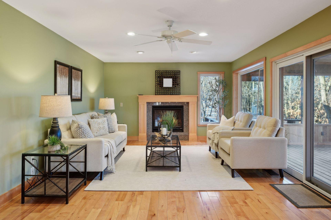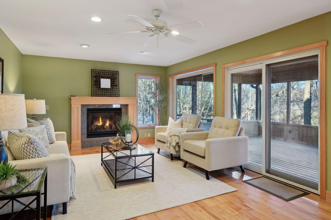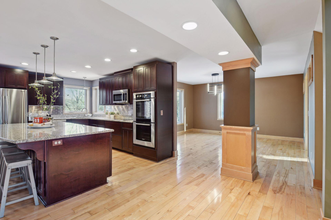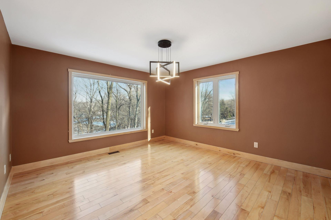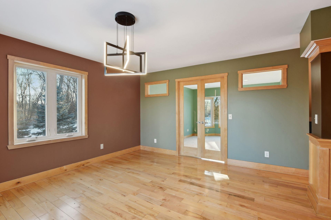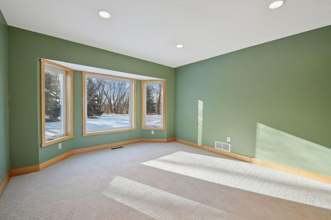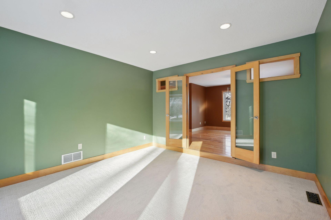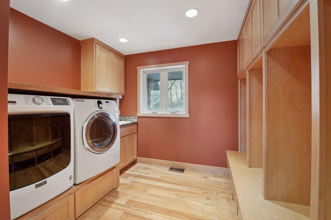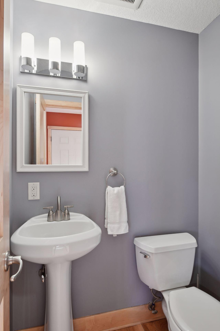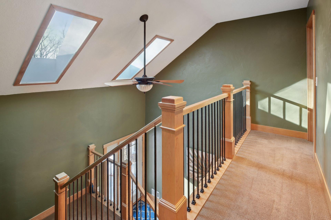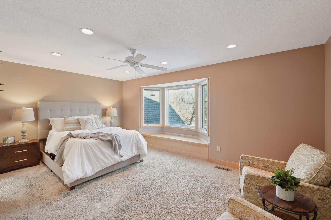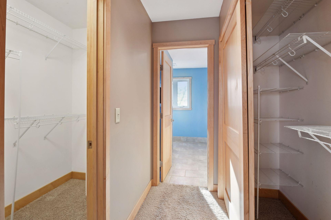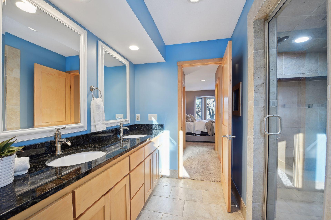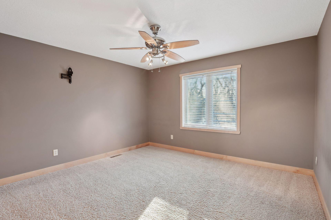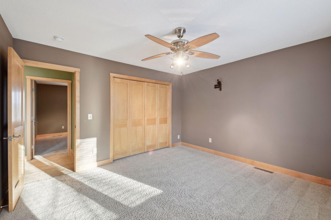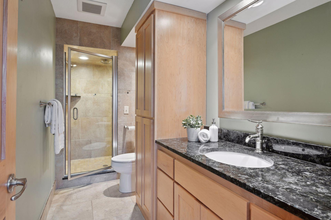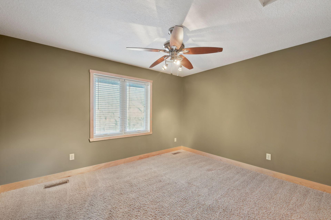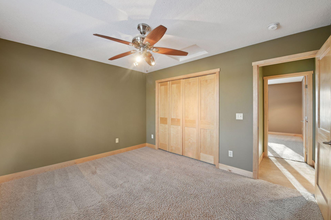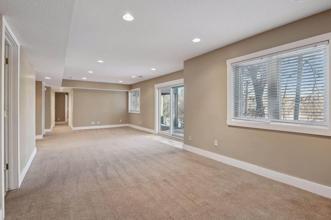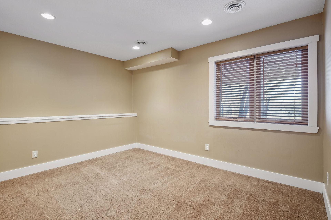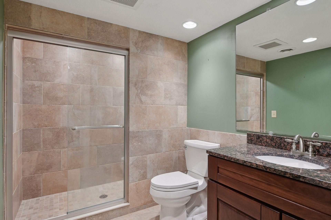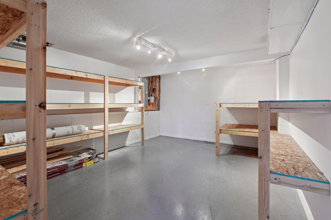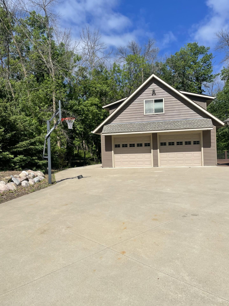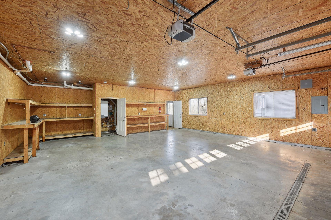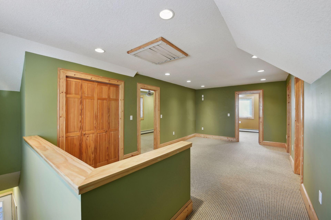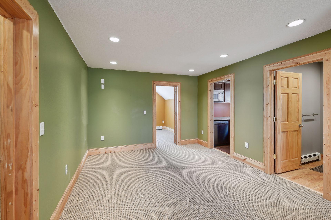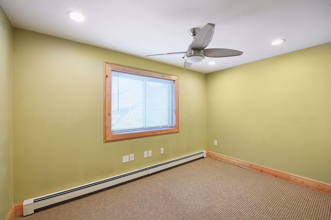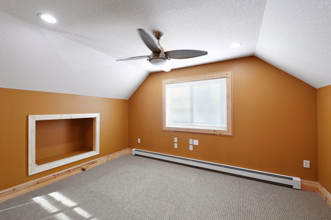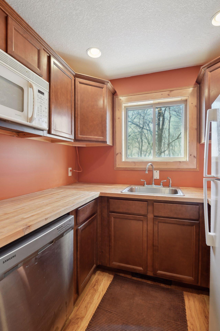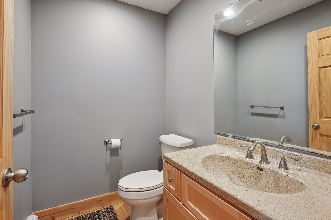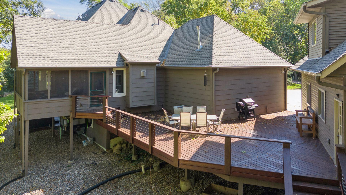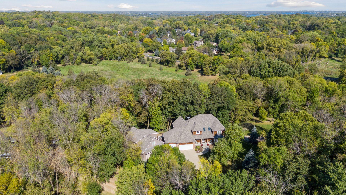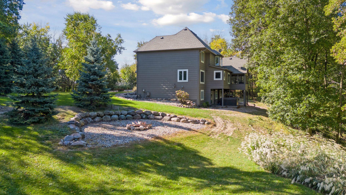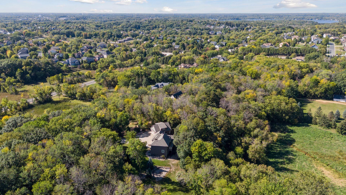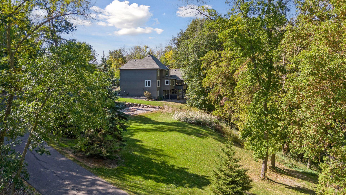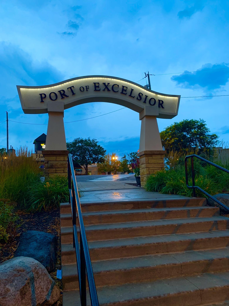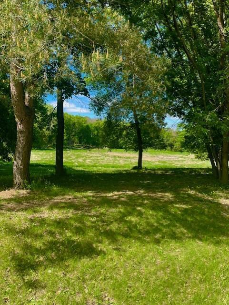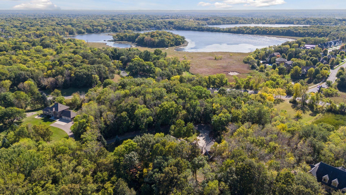1811 LAKE LUCY LANE
1811 Lake Lucy Lane, Excelsior (Chanhassen), 55331, MN
-
Price: $1,199,000
-
Status type: For Sale
-
City: Excelsior (Chanhassen)
-
Neighborhood: Lake Lucy Highlands
Bedrooms: 4
Property Size :3445
-
Listing Agent: NST16636,NST57801
-
Property type : Single Family Residence
-
Zip code: 55331
-
Street: 1811 Lake Lucy Lane
-
Street: 1811 Lake Lucy Lane
Bathrooms: 4
Year: 1986
Listing Brokerage: Edina Realty, Inc.
FEATURES
- Refrigerator
- Washer
- Dryer
- Microwave
- Dishwasher
- Water Softener Owned
- Cooktop
- Wall Oven
- Air-To-Air Exchanger
- Double Oven
- Stainless Steel Appliances
DETAILS
Retreat in Nature - 6.32 of privacy in Minnetonka School District. NEW septic system installed May 2025! This exceptional property offers a perfect blend of modern comforts and natural beauty. Designed for seamless living and entertaining, the central kitchen serves as the heart of the home with its large center island, eat-in dining area, high-end appliances, granite countertops, and stainless-steel backsplash. From here, step onto the expansive deck or unwind in the inviting screened porch, both ideal for enjoying the serene surroundings. Completing the main level is a living room anchored by a gas fireplace, a formal dining room, a dedicated office, and a spacious laundry/mudroom with built-in cubbies designed for optimal organization. Upstairs, you'll find three bedrooms, including a luxurious primary suite complete with double closets and a spa-like bathroom featuring heated floors, a double-sink vanity, and an oversized shower. The finished walkout lower level expands your living space, offering a cozy family room, an additional bedroom, a¾ bathroom with heated floors, and two generous storage rooms. Meticulous updates throughout the home include a new roof, windows, multi¬ zone HVAC system, gutters with caps, and commercial-grade downspouts, ensuring both comfort and efficiency. The attached heated 3-car garage is complemented by a detached 994-square-foot heated garage with concrete floors with trench drain. Above the detached garage, a fully finished 694- square-foot living space includes a living room, kitchen, and two additional rooms, perfect for use as a guest house, studio, or office. With its private setting, modern upgrades, and proximity to shopping and dining, this property is a rare find that offers the perfect retreat while remaining conveniently connected to everything you need.
INTERIOR
Bedrooms: 4
Fin ft² / Living Area: 3445 ft²
Below Ground Living: 911ft²
Bathrooms: 4
Above Ground Living: 2534ft²
-
Basement Details: Block, Drain Tiled, Finished,
Appliances Included:
-
- Refrigerator
- Washer
- Dryer
- Microwave
- Dishwasher
- Water Softener Owned
- Cooktop
- Wall Oven
- Air-To-Air Exchanger
- Double Oven
- Stainless Steel Appliances
EXTERIOR
Air Conditioning: Central Air
Garage Spaces: 6
Construction Materials: N/A
Foundation Size: 1317ft²
Unit Amenities:
-
- Patio
- Kitchen Window
- Deck
- Ceiling Fan(s)
- Vaulted Ceiling(s)
- Washer/Dryer Hookup
- Skylight
- Kitchen Center Island
- Primary Bedroom Walk-In Closet
Heating System:
-
- Forced Air
- Radiant Floor
ROOMS
| Main | Size | ft² |
|---|---|---|
| Living Room | 18x13 | 324 ft² |
| Kitchen | 15x12 | 225 ft² |
| Dining Room | 14x13 | 196 ft² |
| Informal Dining Room | 12x8 | 144 ft² |
| Office | 16x13 | 256 ft² |
| Screened Porch | 18x14 | 324 ft² |
| Upper | Size | ft² |
|---|---|---|
| Bedroom 1 | 18x13 | 324 ft² |
| Bedroom 2 | 13x11 | 169 ft² |
| Bedroom 3 | 13x12 | 169 ft² |
| Lower | Size | ft² |
|---|---|---|
| Bedroom 4 | 12x10 | 144 ft² |
| Family Room | 19x13 | 361 ft² |
LOT
Acres: N/A
Lot Size Dim.: Irregular
Longitude: 44.8844
Latitude: -93.5671
Zoning: Residential-Single Family
FINANCIAL & TAXES
Tax year: 2024
Tax annual amount: $9,656
MISCELLANEOUS
Fuel System: N/A
Sewer System: Private Sewer
Water System: Well
ADDITIONAL INFORMATION
MLS#: NST7721294
Listing Brokerage: Edina Realty, Inc.

ID: 4060160
Published: April 01, 2025
Last Update: April 01, 2025
Views: 3



