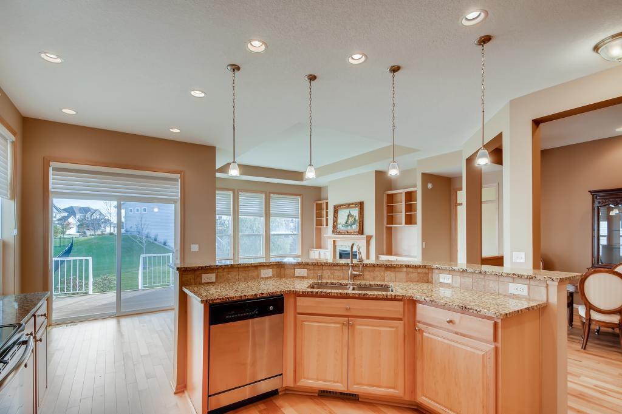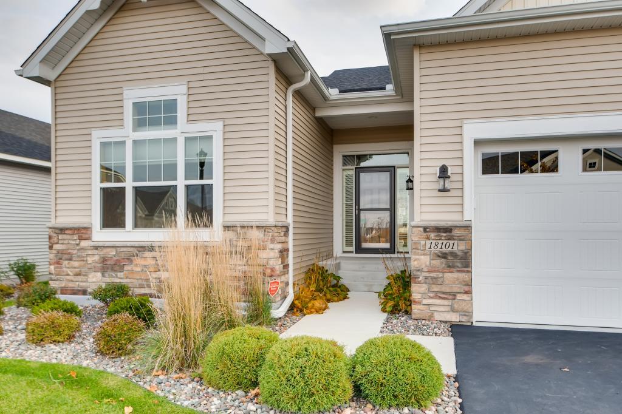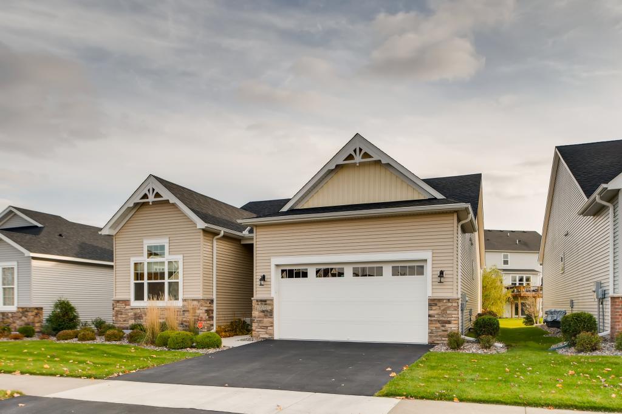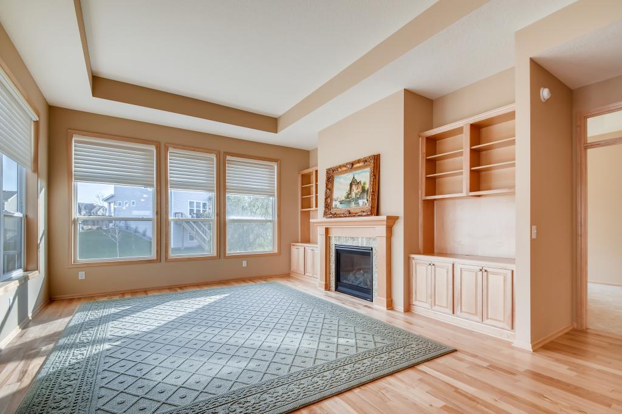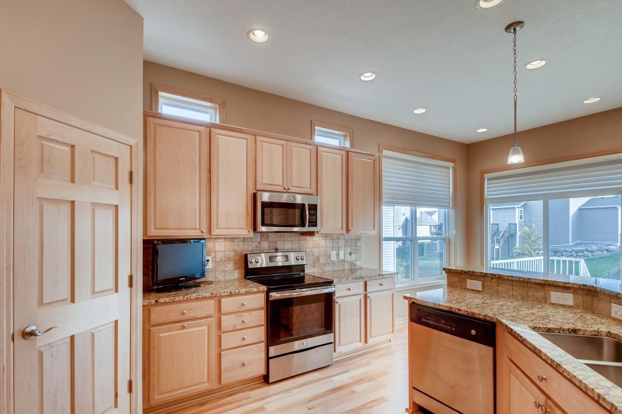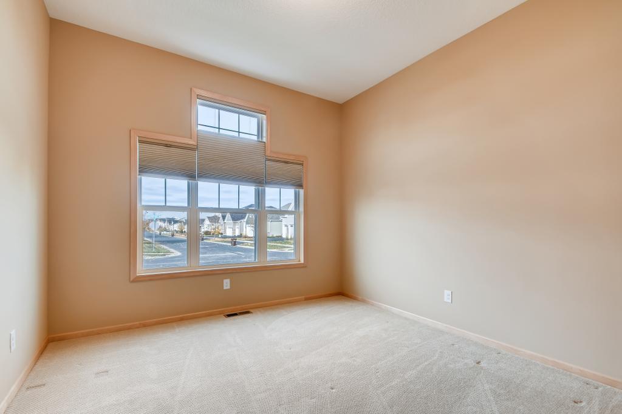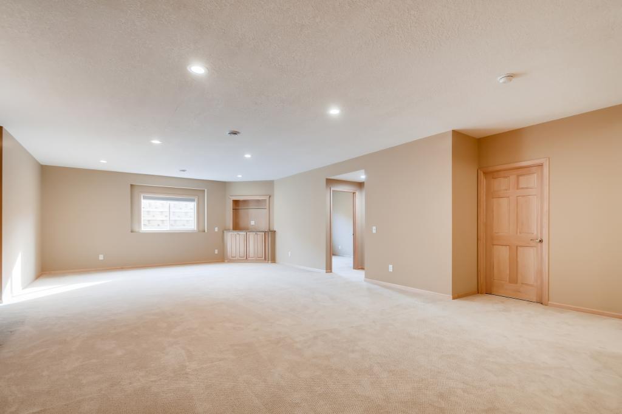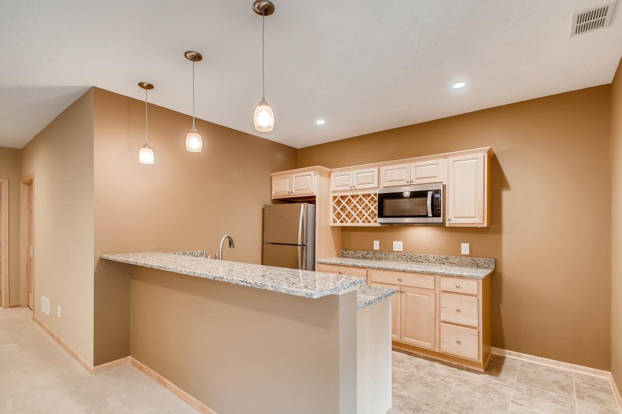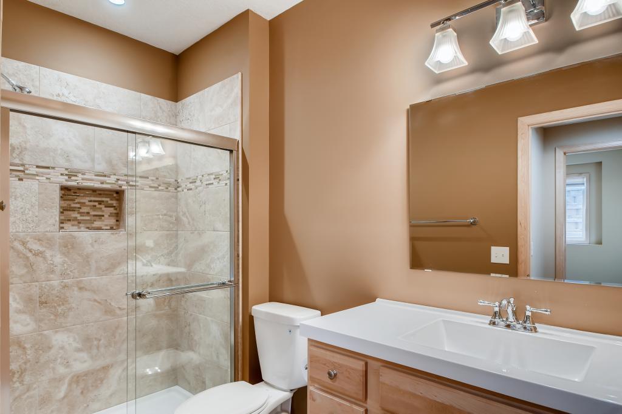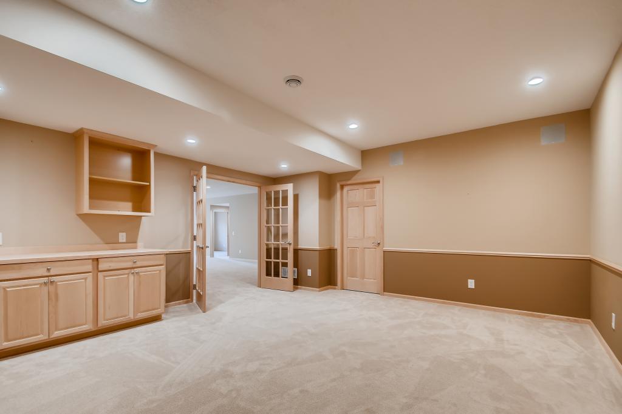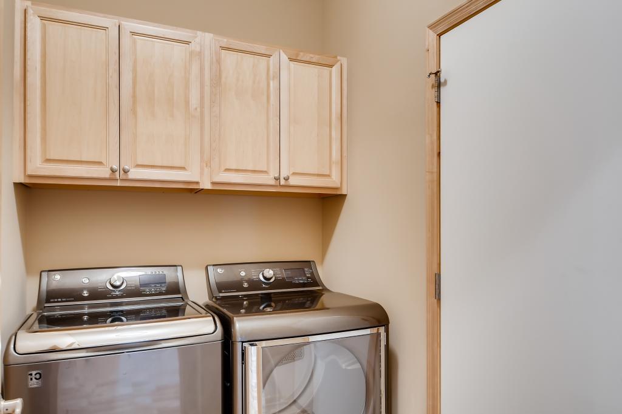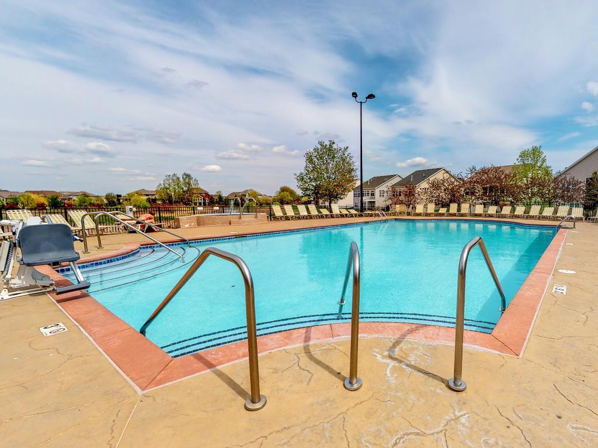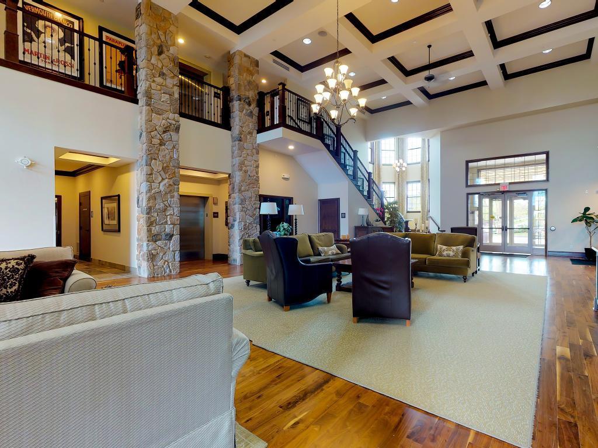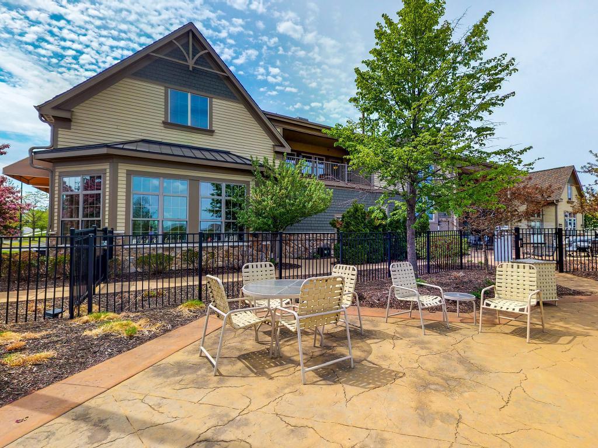18101 73RD AVENUE
18101 73rd Avenue, Maple Grove, 55311, MN
-
Price: $564,900
-
Status type: For Sale
-
City: Maple Grove
-
Neighborhood: N/A
Bedrooms: 3
Property Size :3520
-
Listing Agent: NST16633,NST107674
-
Property type : Townhouse Detached
-
Zip code: 55311
-
Street: 18101 73rd Avenue
-
Street: 18101 73rd Avenue
Bathrooms: 3
Year: 2017
Listing Brokerage: Coldwell Banker Burnet
FEATURES
- Range
- Refrigerator
- Washer
- Dryer
- Microwave
- Exhaust Fan
- Dishwasher
- Disposal
- Freezer
- Cooktop
- Humidifier
- Air-To-Air Exchanger
- Electronic Air Filter
DETAILS
Pristine detached townhome located in the coveted Four Seasons at Rush Creek community. This home features a main floor master suite and plenty of bright, open living spaces. The kitchen is well appointed and essentially brand new. The recently finished lower level has everything that you will need to entertain including a full bar and a large comfortable amusement room. The Rush Creek community features a wonderful clubhouse, a pool, courts, exercise room, snow removal and lawn care. All you have to do is enjoy living here! Very conveniently located only a block from Rush Creek golf course and a short walk to the new HyVee shopping center. Please come take a look at this wonderful home!
INTERIOR
Bedrooms: 3
Fin ft² / Living Area: 3520 ft²
Below Ground Living: 1494ft²
Bathrooms: 3
Above Ground Living: 2026ft²
-
Basement Details: Full, Finished, Drain Tiled, Sump Pump, Daylight/Lookout Windows, Egress Window(s), Block,
Appliances Included:
-
- Range
- Refrigerator
- Washer
- Dryer
- Microwave
- Exhaust Fan
- Dishwasher
- Disposal
- Freezer
- Cooktop
- Humidifier
- Air-To-Air Exchanger
- Electronic Air Filter
EXTERIOR
Air Conditioning: Central Air
Garage Spaces: 2
Construction Materials: N/A
Foundation Size: 2026ft²
Unit Amenities:
-
- Patio
- Kitchen Window
- Deck
- Hardwood Floors
- Ceiling Fan(s)
- Walk-In Closet
- Vaulted Ceiling(s)
- Washer/Dryer Hookup
- Security System
- In-Ground Sprinkler
- Exercise Room
- Paneled Doors
- Main Floor Master Bedroom
- Cable
- Tennis Court
- Kitchen Center Island
- Master Bedroom Walk-In Closet
- Wet Bar
Heating System:
-
- Forced Air
- Fireplace(s)
ROOMS
| Main | Size | ft² |
|---|---|---|
| Dining Room | 15x10 | 225 ft² |
| Family Room | 17x16 | 289 ft² |
| Kitchen | 13x13 | 169 ft² |
| Bedroom 1 | 19x13 | 361 ft² |
| Bedroom 2 | 11x11 | 121 ft² |
| Informal Dining Room | 9x9 | 81 ft² |
| Library | 13x10 | 169 ft² |
| Deck | 10x9 | 100 ft² |
| Lower | Size | ft² |
|---|---|---|
| Bedroom 3 | 14x11 | 196 ft² |
| Amusement Room | 34x19 | 1156 ft² |
| Bar/Wet Bar Room | 12x8 | 144 ft² |
LOT
Acres: N/A
Lot Size Dim.: 55x125
Longitude: 45.0879
Latitude: -93.5099
Zoning: Residential-Single Family
FINANCIAL & TAXES
Tax year: 2019
Tax annual amount: $5,718
MISCELLANEOUS
Fuel System: N/A
Sewer System: City Sewer/Connected
Water System: City Water/Connected
ADITIONAL INFORMATION
MLS#: NST5328624
Listing Brokerage: Coldwell Banker Burnet

ID: 139230
Published: November 01, 2019
Last Update: November 01, 2019
Views: 36


