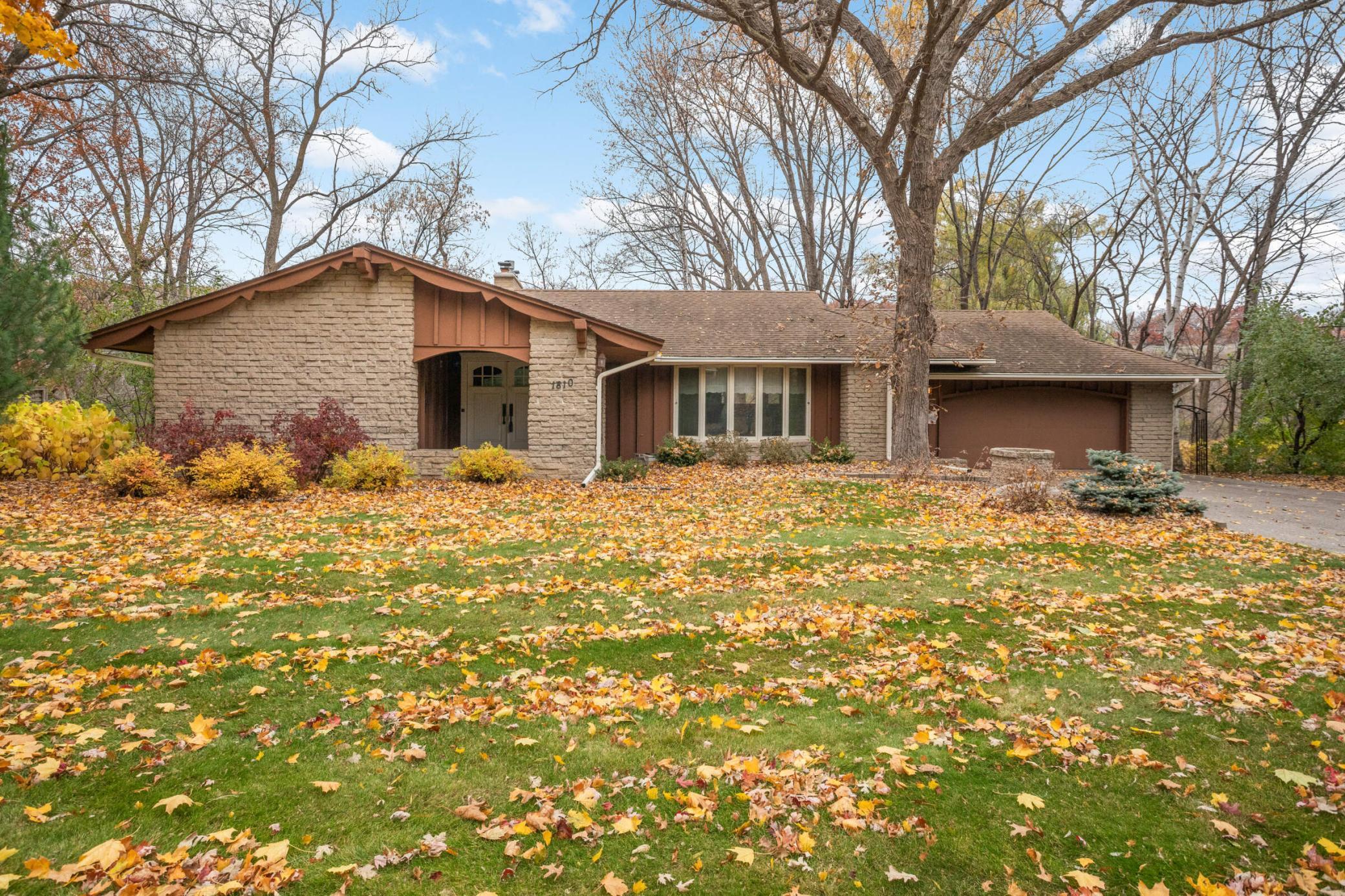1810 VALLEY CURVE ROAD
1810 Valley Curve Road, Mendota Heights, 55118, MN
-
Price: $525,000
-
Status type: For Sale
-
City: Mendota Heights
-
Neighborhood: Ridgewood Park
Bedrooms: 3
Property Size :3122
-
Listing Agent: NST16442,NST98836
-
Property type : Single Family Residence
-
Zip code: 55118
-
Street: 1810 Valley Curve Road
-
Street: 1810 Valley Curve Road
Bathrooms: 4
Year: 1970
Listing Brokerage: Edina Realty, Inc.
DETAILS
Welcome to this beautifully maintained home located in highly sought after Mendota Heights. Nestled on a quiet street and set on a three-quarter acre lot, this home offers privacy and a peaceful natural backdrop. The main level features an open concept with spacious gathering areas and convenient main floor living. The primary bedroom includes a walk-in closet and updated bathroom. 2nd main level bedroom offers a large walk-in closet as well. The lower level expands your living space with a generous family room and an updated ¾ bathroom and 3rd bedroom. The walkout basement is perfect for entertaining. Step outside to enjoy peaceful natural surroundings. Located by parks, trails, and restaurants. Easy access to both Minneapolis and Saint Paul.
INTERIOR
Bedrooms: 3
Fin ft² / Living Area: 3122 ft²
Below Ground Living: 1527ft²
Bathrooms: 4
Above Ground Living: 1595ft²
-
Basement Details: Egress Window(s), Finished, Full, Walkout,
Appliances Included:
-
EXTERIOR
Air Conditioning: Central Air
Garage Spaces: 2
Construction Materials: N/A
Foundation Size: 1659ft²
Unit Amenities:
-
Heating System:
-
- Hot Water
ROOMS
| Main | Size | ft² |
|---|---|---|
| Living Room | 19x24 | 361 ft² |
| Dining Room | 11x14 | 121 ft² |
| Bedroom 1 | 13x13 | 169 ft² |
| Bedroom 2 | 13x12 | 169 ft² |
| Lower | Size | ft² |
|---|---|---|
| Family Room | 23x37 | 529 ft² |
| Bedroom 3 | 13x16 | 169 ft² |
| Office | 12x23 | 144 ft² |
LOT
Acres: N/A
Lot Size Dim.: 100x353
Longitude: 44.8887
Latitude: -93.1293
Zoning: Residential-Single Family
FINANCIAL & TAXES
Tax year: 2025
Tax annual amount: $6,180
MISCELLANEOUS
Fuel System: N/A
Sewer System: City Sewer/Connected
Water System: City Water/Connected
ADDITIONAL INFORMATION
MLS#: NST7801243
Listing Brokerage: Edina Realty, Inc.

ID: 4291073
Published: November 12, 2025
Last Update: November 12, 2025
Views: 1






