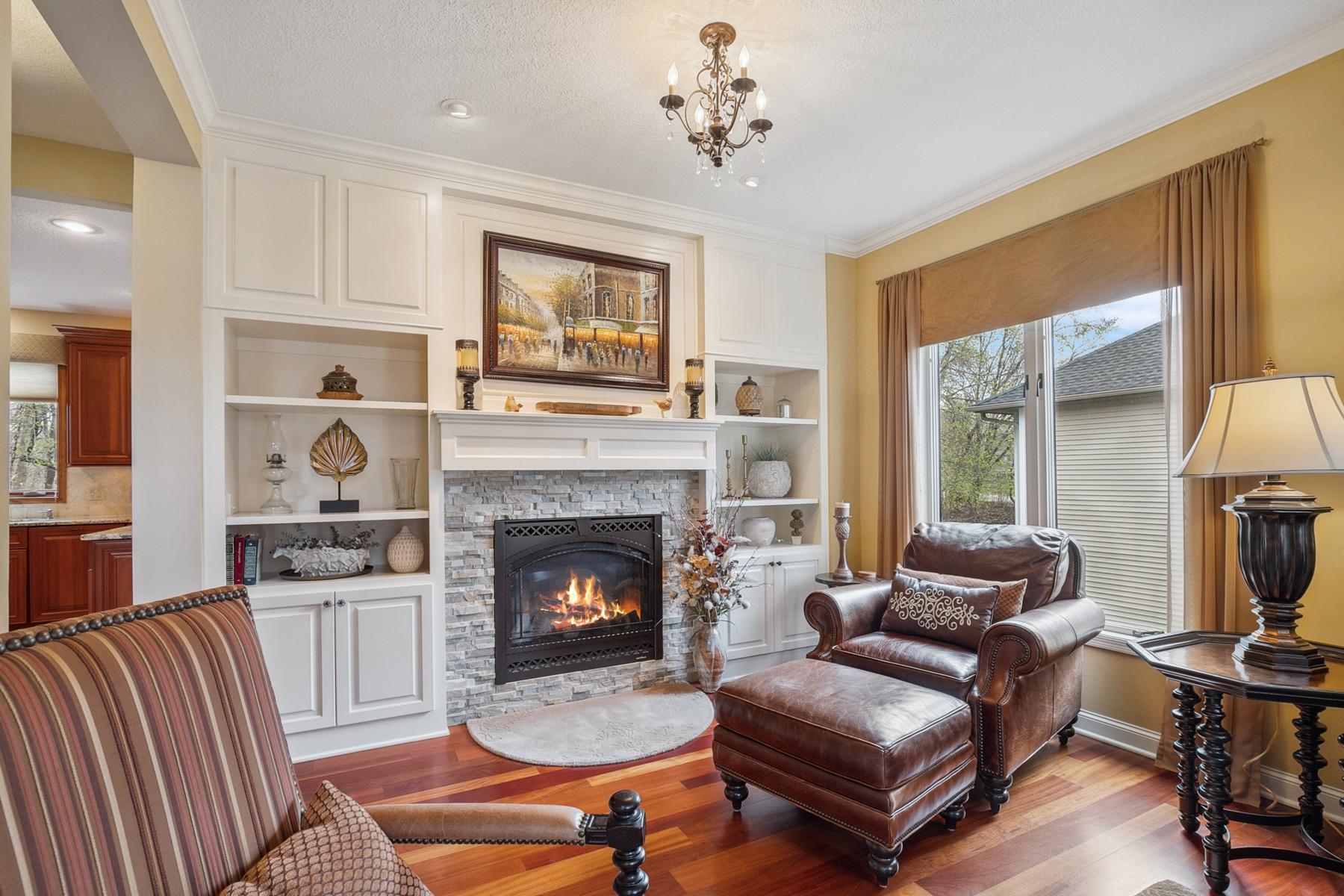1810 KIRKWOOD LANE
1810 Kirkwood Lane, Minneapolis (Plymouth), 55441, MN
-
Price: $850,000
-
Status type: For Sale
-
City: Minneapolis (Plymouth)
-
Neighborhood: Ponderosa Woods 3rd
Bedrooms: 6
Property Size :4174
-
Listing Agent: NST20717,NST66978
-
Property type : Single Family Residence
-
Zip code: 55441
-
Street: 1810 Kirkwood Lane
-
Street: 1810 Kirkwood Lane
Bathrooms: 4
Year: 1994
Listing Brokerage: Hallblade Realty, Inc
FEATURES
- Refrigerator
- Washer
- Dryer
- Microwave
- Dishwasher
- Water Softener Owned
- Disposal
- Freezer
- Cooktop
- Wall Oven
- Gas Water Heater
DETAILS
Here’s a rare opportunity to own a spacious and elegant home on a half-acre near Medicine Lake in the Wayzata School District. Step inside to gleaming hardwood floors, high ceilings, and an inviting living room with gorgeous white built-ins and stone accents surrounding a cozy gas fireplace. The gourmet kitchen boasts sleek wood cabinetry, granite countertops, a huge picture window, stainless appliances, and bar seating overlooking the family room. The electric cooktop is also plumbed for gas. Step from your 4-season porch out to a large, maintenance-free Trex deck overlooking the large, wooded, backyard. Upstairs are 4 bedrooms, including the Owner’s Suite with walk-in closet and luxurious full bath featuring granite counters, glass-enclosed shower, double sinks, and a large jetted soaking tub. In the walkout lower level you’ll find 2 more bedrooms and full kitchen, a large family room with gas fireplace, a bath with steam shower, and ample storage. Enjoy living in this prime Plymouth neighborhood, with West Medicine Lake Park Beach just two blocks away!
INTERIOR
Bedrooms: 6
Fin ft² / Living Area: 4174 ft²
Below Ground Living: 1240ft²
Bathrooms: 4
Above Ground Living: 2934ft²
-
Basement Details: Block, Egress Window(s), Finished, Full, Storage Space, Sump Basket, Tile Shower, Walkout,
Appliances Included:
-
- Refrigerator
- Washer
- Dryer
- Microwave
- Dishwasher
- Water Softener Owned
- Disposal
- Freezer
- Cooktop
- Wall Oven
- Gas Water Heater
EXTERIOR
Air Conditioning: Central Air
Garage Spaces: 3
Construction Materials: N/A
Foundation Size: 1444ft²
Unit Amenities:
-
- Patio
- Kitchen Window
- Deck
- Porch
- Natural Woodwork
- Hardwood Floors
- Ceiling Fan(s)
- Walk-In Closet
- Vaulted Ceiling(s)
- In-Ground Sprinkler
- Paneled Doors
- Kitchen Center Island
- Tile Floors
- Primary Bedroom Walk-In Closet
Heating System:
-
- Forced Air
- Baseboard
ROOMS
| Upper | Size | ft² |
|---|---|---|
| Bedroom 1 | 18 x 12 | 324 ft² |
| Bedroom 2 | 13 x 10 | 169 ft² |
| Bedroom 3 | 13 x 10 | 169 ft² |
| Bedroom 4 | 13 x 10 | 169 ft² |
| Walk In Closet | 17 x 6 | 289 ft² |
| Lower | Size | ft² |
|---|---|---|
| Bedroom 5 | 13 x 11 | 169 ft² |
| Bedroom 6 | 11 x 11 | 121 ft² |
| Family Room | 37 x 14 | 1369 ft² |
| Kitchen | 13 x 8 | 169 ft² |
| Patio | 32 x 11 | 1024 ft² |
| Steam Room/Shower | n/a | 0 ft² |
| Storage | 11 x 9 | 121 ft² |
| Utility Room | 13 x 8 | 169 ft² |
| Main | Size | ft² |
|---|---|---|
| Kitchen | 16 x 15 | 256 ft² |
| Laundry | 12 x 8 | 144 ft² |
| Dining Room | 13 x 12 | 169 ft² |
| Living Room | 21 x 13 | 441 ft² |
| Family Room | 21 x 15 | 441 ft² |
| Four Season Porch | 13 x 12 | 169 ft² |
| Office | 12 x 10 | 144 ft² |
| Mud Room | n/a | 0 ft² |
| Deck | 20 x 18 | 400 ft² |
LOT
Acres: N/A
Lot Size Dim.: 100x263x140x165
Longitude: 44.9989
Latitude: -93.4349
Zoning: Residential-Single Family
FINANCIAL & TAXES
Tax year: 2025
Tax annual amount: $7,315
MISCELLANEOUS
Fuel System: N/A
Sewer System: City Sewer/Connected
Water System: City Water - In Street
ADITIONAL INFORMATION
MLS#: NST7734047
Listing Brokerage: Hallblade Realty, Inc

ID: 3580877
Published: May 02, 2025
Last Update: May 02, 2025
Views: 2






