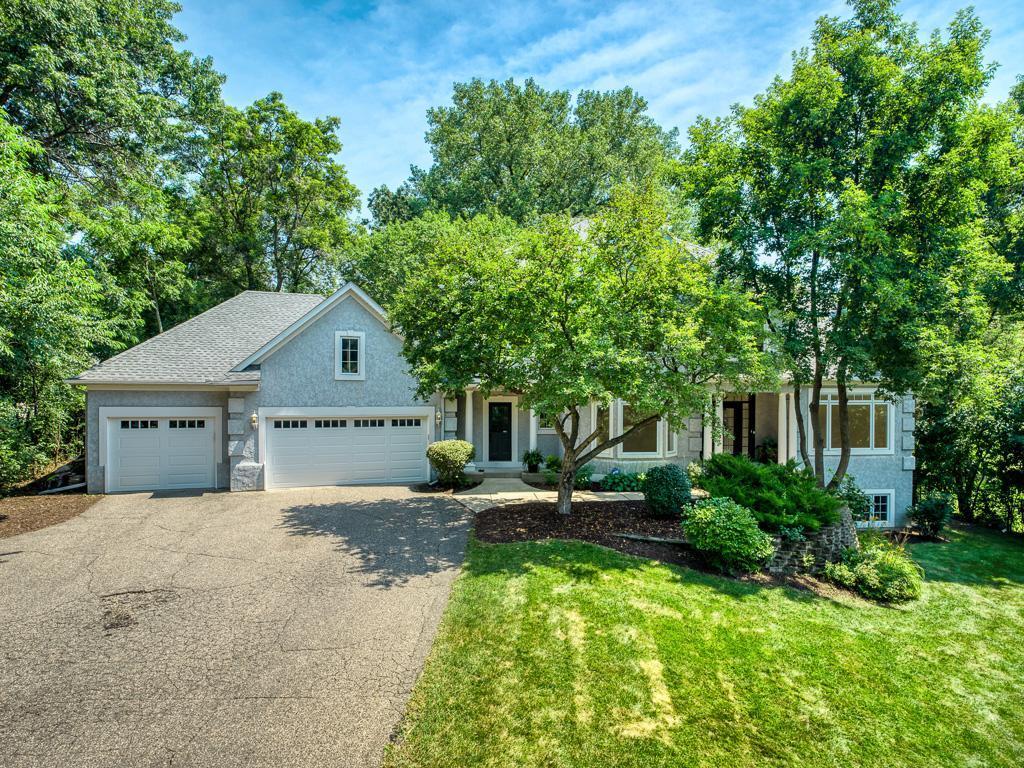1810 DELAWARE AVENUE
1810 Delaware Avenue, Saint Paul (West Saint Paul), 55118, MN
-
Price: $1,195,000
-
Status type: For Sale
-
Neighborhood: Nature Trail
Bedrooms: 5
Property Size :4393
-
Listing Agent: NST26022,NST109782
-
Property type : Single Family Residence
-
Zip code: 55118
-
Street: 1810 Delaware Avenue
-
Street: 1810 Delaware Avenue
Bathrooms: 4
Year: 1992
Listing Brokerage: RE/MAX Results
FEATURES
- Refrigerator
- Washer
- Dryer
- Microwave
- Dishwasher
- Disposal
- Freezer
- Cooktop
- Gas Water Heater
- Stainless Steel Appliances
DETAILS
Welcome to 1810 Delaware Avenue! A private sanctuary nestled on over an acre of land in one of the area's most sought-after locations, this exquisite residence offers a rare blend of luxurious living and serene seclusion while offering unparalleled convenience. From the moment you arrive, sweeping views and beautifully designed outdoor living spaces draw you in. Inside, a stunning 2023 main-level renovation showcases white oak flooring, high-end finishes, and rich details, creating a bright, sophisticated atmosphere throughout. The heart of the home is a chef’s kitchen with beautiful custom cabinetry, stunning tiled backsplash, and an effortless room flow to the dining and living areas—ideal for both daily living and entertaining. With multiple living spaces, a beautiful three-season porch, and two dedicated home offices, the layout offers exceptional flexibility for today's needs. The generous mudroom and laundry area with custom cabinetry and ample storage complete the main level. Upstairs, four spacious bedrooms with brand-new carpet along with two full bathrooms provide both comfort and convenience. Enjoy the owner's suite with a private full bath, a spacious walk-in closet and stunning views overlooking the private backyard oasis. The lower level offers a fifth bedroom, a tiled 3/4 bath, a generous family room, exercise room and more. The oversized three-car garage, with rear access to the backyard, enhances both function and flow. With a newer roof, updated mechanicals, and an unbeatable location, 1810 Delaware Avenue is the perfect blend of luxury and privacy!
INTERIOR
Bedrooms: 5
Fin ft² / Living Area: 4393 ft²
Below Ground Living: 1305ft²
Bathrooms: 4
Above Ground Living: 3088ft²
-
Basement Details: Block, Finished, Full,
Appliances Included:
-
- Refrigerator
- Washer
- Dryer
- Microwave
- Dishwasher
- Disposal
- Freezer
- Cooktop
- Gas Water Heater
- Stainless Steel Appliances
EXTERIOR
Air Conditioning: Central Air
Garage Spaces: 3
Construction Materials: N/A
Foundation Size: 1658ft²
Unit Amenities:
-
- Patio
- Deck
- Porch
- Hardwood Floors
- Ceiling Fan(s)
- Walk-In Closet
- Exercise Room
- Sauna
- Kitchen Center Island
- Tile Floors
- Primary Bedroom Walk-In Closet
Heating System:
-
- Forced Air
ROOMS
| Main | Size | ft² |
|---|---|---|
| Kitchen | 17 x 15 | 289 ft² |
| Great Room | 19 x 19 | 361 ft² |
| Living Room | 13.5 x 13 | 181.13 ft² |
| Dining Room | 13 x 12 | 169 ft² |
| Informal Dining Room | 12 x 12 | 144 ft² |
| Office | 16 x 11 | 256 ft² |
| Upper | Size | ft² |
|---|---|---|
| Bedroom 1 | 18 x 14 | 324 ft² |
| Bedroom 2 | 13 x 11 | 169 ft² |
| Bedroom 3 | 12 x 12 | 144 ft² |
| Bedroom 4 | 12 x 12 | 144 ft² |
| Lower | Size | ft² |
|---|---|---|
| Bedroom 5 | 14 x 13 | 196 ft² |
| Family Room | 30 x 19 | 900 ft² |
| Office | 16 x 11 | 256 ft² |
| Exercise Room | 19 x 11 | 361 ft² |
LOT
Acres: N/A
Lot Size Dim.: 308x123x308x124+100x124x100x124
Longitude: 44.8916
Latitude: -93.1053
Zoning: Residential-Single Family
FINANCIAL & TAXES
Tax year: 2025
Tax annual amount: $14,864
MISCELLANEOUS
Fuel System: N/A
Sewer System: City Sewer/Connected
Water System: City Water/Connected
ADDITIONAL INFORMATION
MLS#: NST7747354
Listing Brokerage: RE/MAX Results

ID: 4150514
Published: September 26, 2025
Last Update: September 26, 2025
Views: 1






