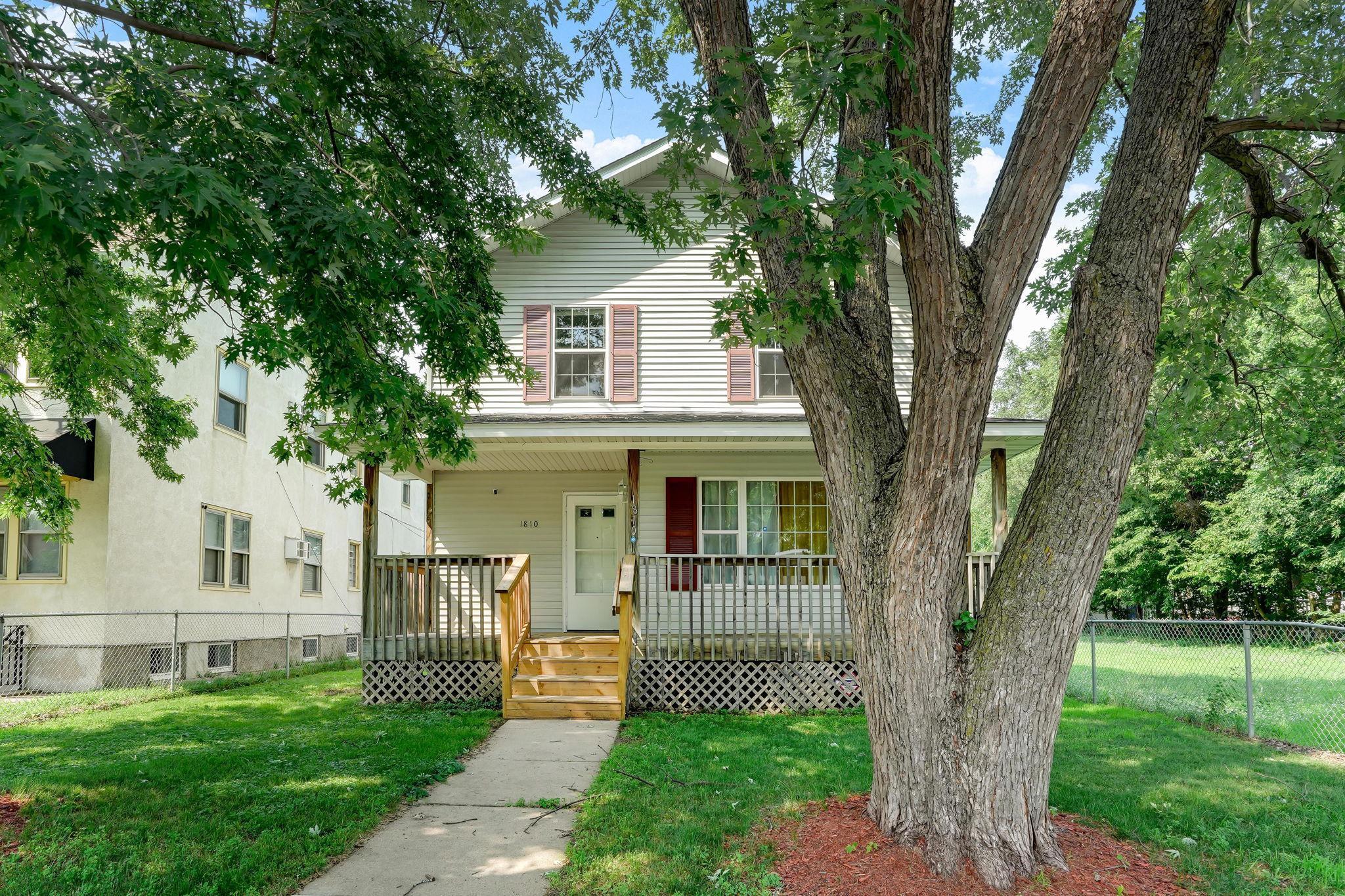1810 44TH AVENUE
1810 44th Avenue, Minneapolis, 55412, MN
-
Price: $319,900
-
Status type: For Sale
-
City: Minneapolis
-
Neighborhood: Webber - Camden
Bedrooms: 4
Property Size :2009
-
Listing Agent: NST16710,NST105775
-
Property type : Single Family Residence
-
Zip code: 55412
-
Street: 1810 44th Avenue
-
Street: 1810 44th Avenue
Bathrooms: 2
Year: 2001
Listing Brokerage: Keller Williams Integrity RE
DETAILS
Well-maintained 2-story home built in 2001. Features include a spacious layout, large kitchen with new countertops and flooring, three bedrooms on the same floor, updated windows allowing natural light, a new roof installed in 2022, new carpets throughout, fresh paint, updated bathrooms, a fenced-in yard, an extended 2-car garage, a new deck, and more! A ready-to-move-in gem waiting for its next owner.
INTERIOR
Bedrooms: 4
Fin ft² / Living Area: 2009 ft²
Below Ground Living: 493ft²
Bathrooms: 2
Above Ground Living: 1516ft²
-
Basement Details: Finished,
Appliances Included:
-
EXTERIOR
Air Conditioning: None
Garage Spaces: 2
Construction Materials: N/A
Foundation Size: 748ft²
Unit Amenities:
-
Heating System:
-
- Forced Air
ROOMS
| Main | Size | ft² |
|---|---|---|
| Living Room | 15x20 | 225 ft² |
| Dining Room | 10x11 | 100 ft² |
| Kitchen | 11x11 | 121 ft² |
| Upper | Size | ft² |
|---|---|---|
| Bedroom 1 | 11x13 | 121 ft² |
| Bedroom 2 | 10x11 | 100 ft² |
| Bedroom 3 | 10x10 | 100 ft² |
| Lower | Size | ft² |
|---|---|---|
| Bedroom 4 | 12x14 | 144 ft² |
| Family Room | 16x20 | 256 ft² |
LOT
Acres: N/A
Lot Size Dim.: 150X43
Longitude: 45.0357
Latitude: -93.3034
Zoning: Residential-Single Family
FINANCIAL & TAXES
Tax year: 2025
Tax annual amount: $3,593
MISCELLANEOUS
Fuel System: N/A
Sewer System: City Sewer/Connected
Water System: City Water/Connected
ADDITIONAL INFORMATION
MLS#: NST7781249
Listing Brokerage: Keller Williams Integrity RE

ID: 3948828
Published: July 31, 2025
Last Update: July 31, 2025
Views: 5






