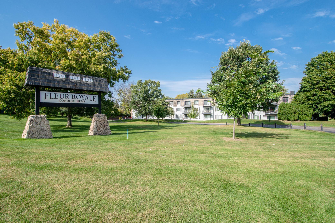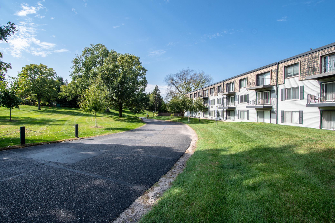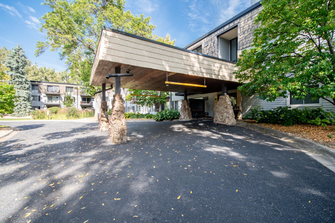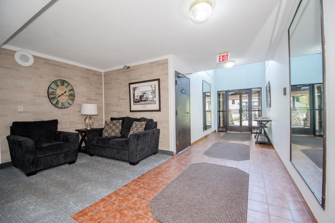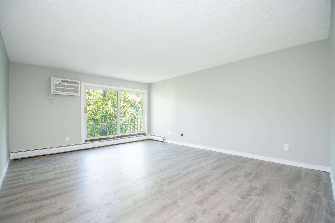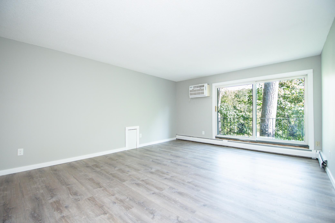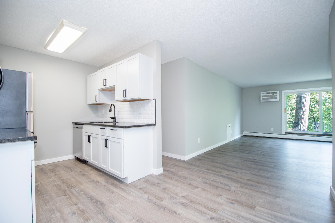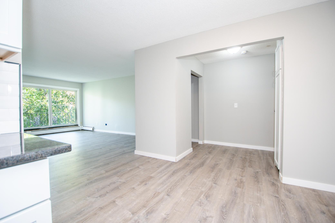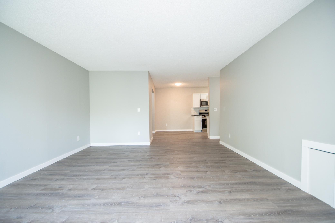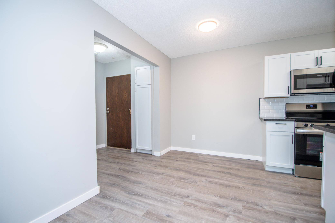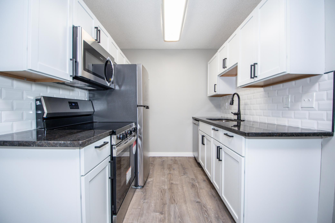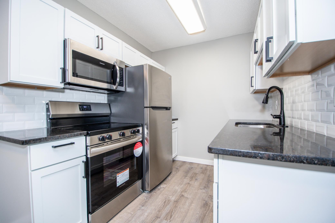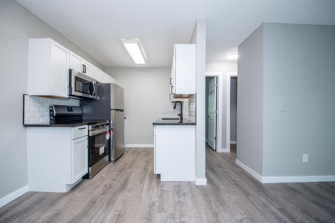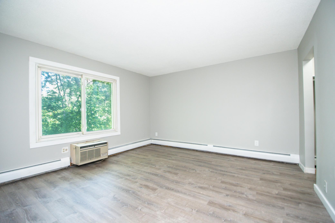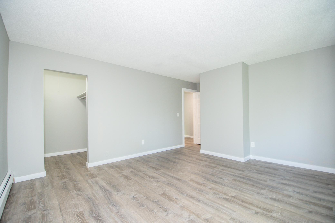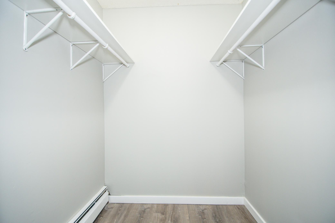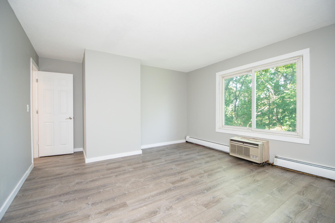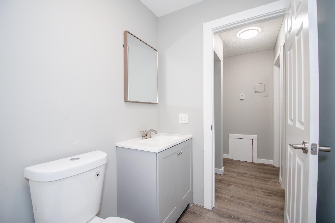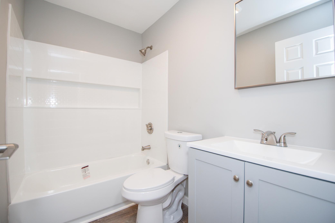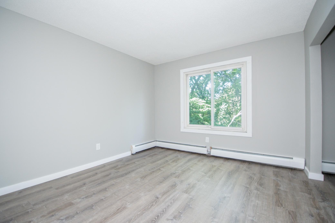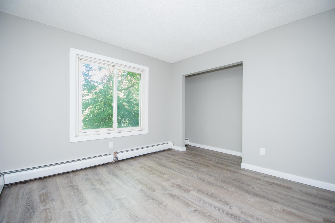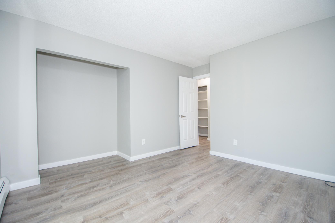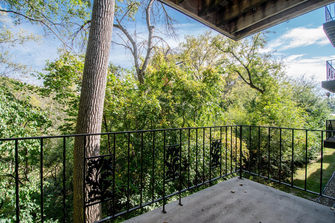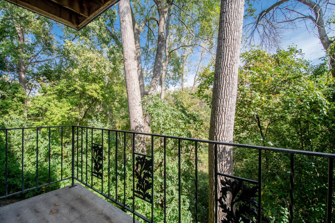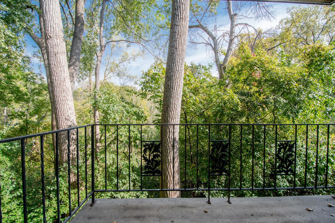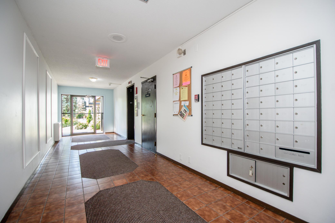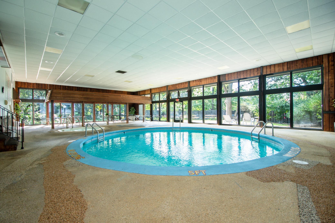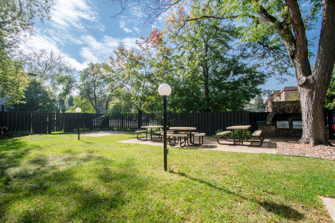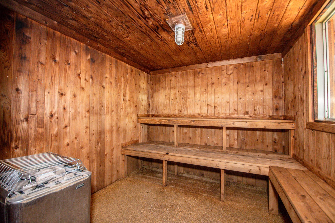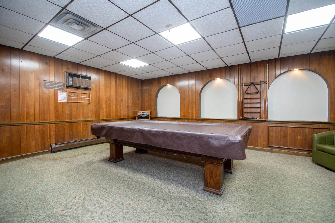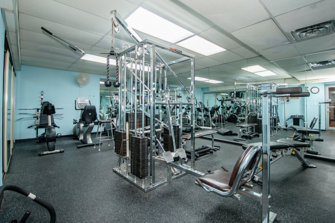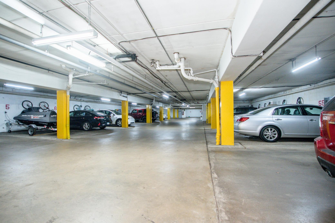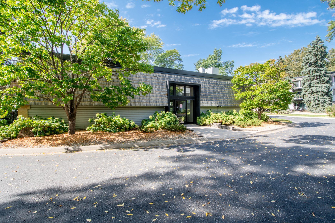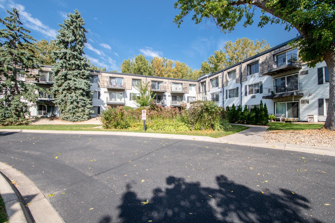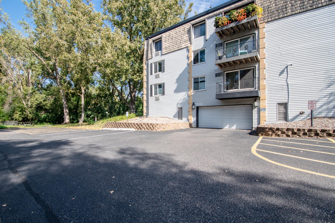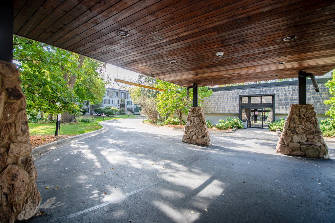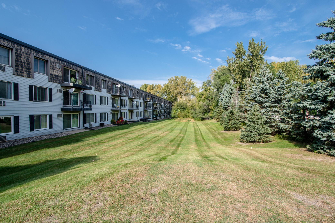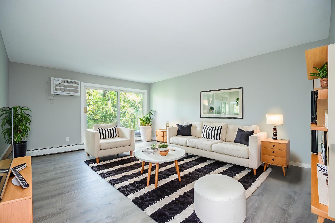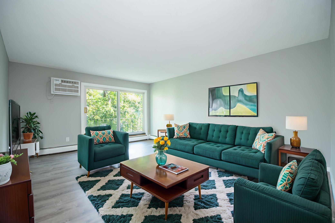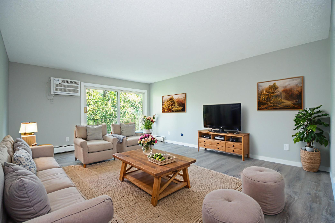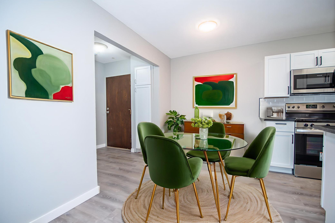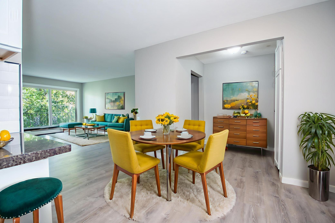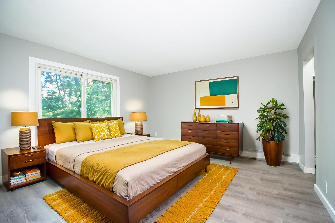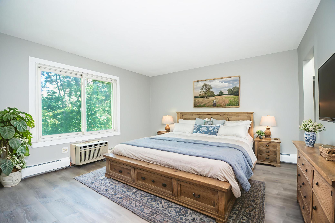181 LITTLE CANADA ROAD
181 Little Canada Road, Little Canada, 55117, MN
-
Price: $154,900
-
Status type: For Sale
-
City: Little Canada
-
Neighborhood: Apt Own No79 Fleur Royale Con
Bedrooms: 2
Property Size :968
-
Listing Agent: NST16271,NST56523
-
Property type : Low Rise
-
Zip code: 55117
-
Street: 181 Little Canada Road
-
Street: 181 Little Canada Road
Bathrooms: 1
Year: 1971
Listing Brokerage: RE/MAX Results
FEATURES
- Range
- Refrigerator
- Dishwasher
- Stainless Steel Appliances
DETAILS
SHOWCASE END UNIT CONDO in Fleur Royale - TURNKEY! Discover this beautifully remodeled, main floor corner/end unit that has been thoughtfully transformed from top to bottom into a modern sanctuary that seamlessly blends indoor comfort with the beauty of the outdoors! Step inside to a crystal clean, warm, and inviting space featuring generous room sizes, a bright and airy floor plan, and oversized windows that flood the home with natural light. The modern kitchen features new stainless steel appliances, granite counters, sleek white cabinetry, and subway tile backsplash. Enjoy an adjacent dining area and expansive living room with walkout to the east facing balcony. The private, covered balcony offers breathtaking scenic views of the woods, wildlife, and treetops - a beautiful site to enjoy morning coffee or dine al fresco. Two spacious bedrooms and a newly renovated full bath complete the floor plan! All living facilities are on one level, with shared laundry in the hallway. Enjoy fantastic on-site amenities including an indoor heated pool, sauna, and hot tub in the unique pool house accessed by an underground tunnel! Plus, a party room, fitness center, workshop, and picnic areas. A underground heated garage stall can be purchased or use the free outdoor lot. Well-maintained grounds, secure building, and an established association. Rentals allowed. Cats only. NEW 2025: flooring, all paint, kitchen and bath remodels. Ultra-convenient location near walking trails, local eats/shops, with easy access to 35E/694/94. Enjoy the best of maintenance-free living in this exceptional home!
INTERIOR
Bedrooms: 2
Fin ft² / Living Area: 968 ft²
Below Ground Living: N/A
Bathrooms: 1
Above Ground Living: 968ft²
-
Basement Details: None,
Appliances Included:
-
- Range
- Refrigerator
- Dishwasher
- Stainless Steel Appliances
EXTERIOR
Air Conditioning: Wall Unit(s)
Garage Spaces: N/A
Construction Materials: N/A
Foundation Size: 968ft²
Unit Amenities:
-
- Balcony
- Main Floor Primary Bedroom
- Primary Bedroom Walk-In Closet
Heating System:
-
- Baseboard
ROOMS
| Main | Size | ft² |
|---|---|---|
| Living Room | 19x12 | 361 ft² |
| Dining Room | 10x8 | 100 ft² |
| Kitchen | 10x8 | 100 ft² |
| Bedroom 1 | 17x11 | 289 ft² |
| Bedroom 2 | 13x11 | 169 ft² |
| Deck | 9x5 | 81 ft² |
LOT
Acres: N/A
Lot Size Dim.: common
Longitude: 45.0249
Latitude: -93.0935
Zoning: Residential-Single Family
FINANCIAL & TAXES
Tax year: 2025
Tax annual amount: $1,704
MISCELLANEOUS
Fuel System: N/A
Sewer System: City Sewer/Connected
Water System: City Water/Connected
ADDITIONAL INFORMATION
MLS#: NST7810781
Listing Brokerage: RE/MAX Results

ID: 4182862
Published: October 04, 2025
Last Update: October 04, 2025
Views: 2


