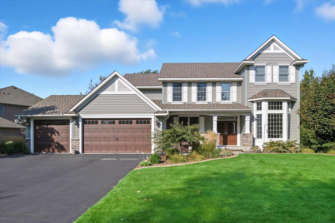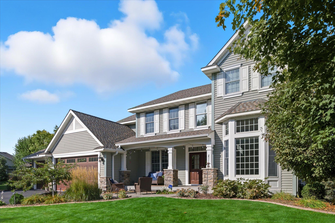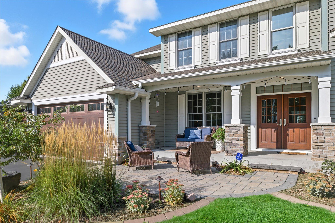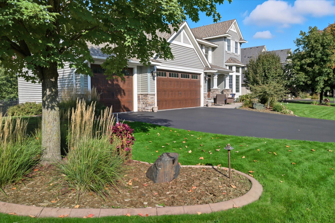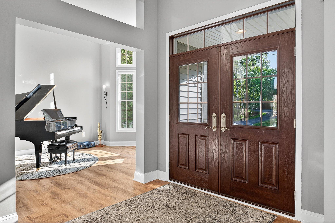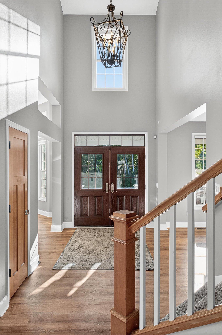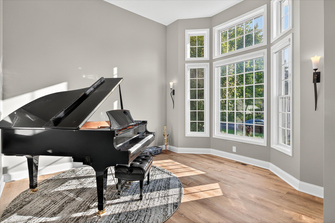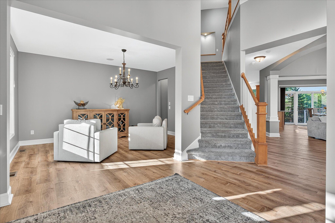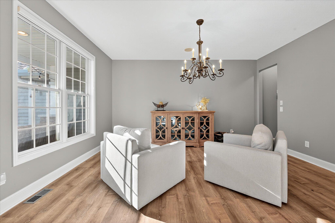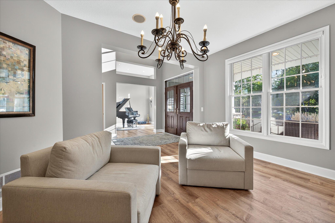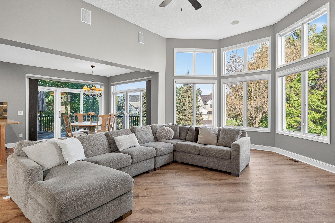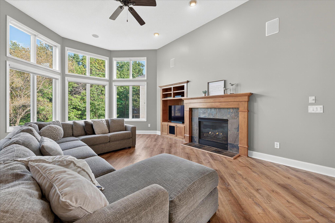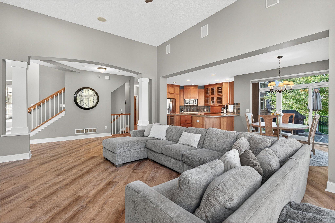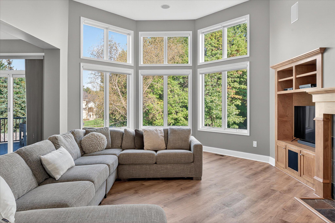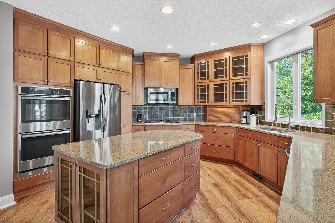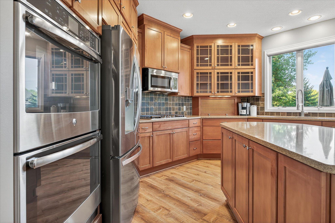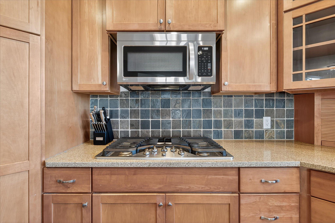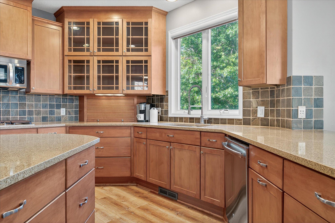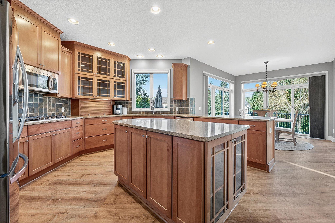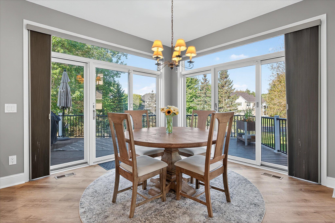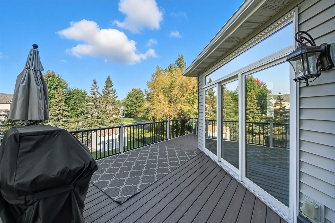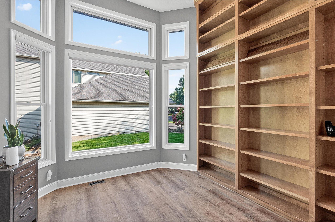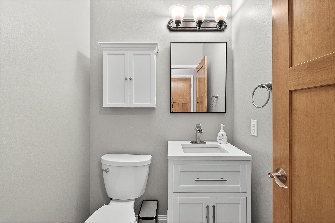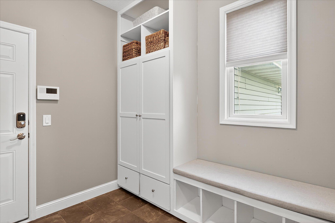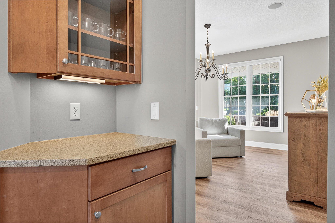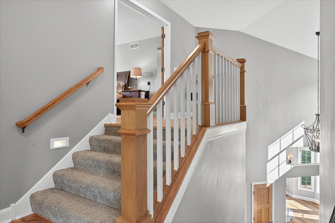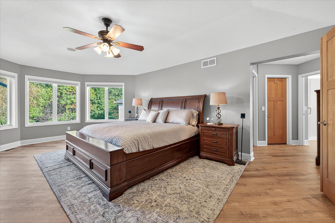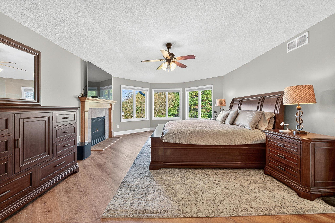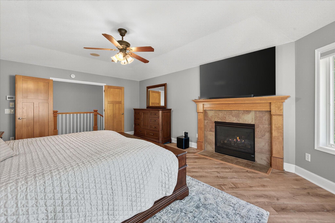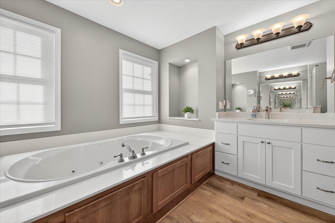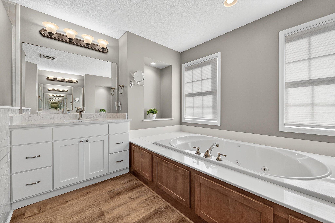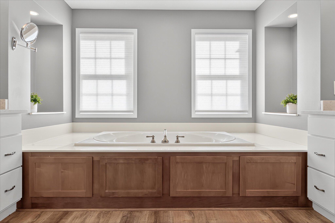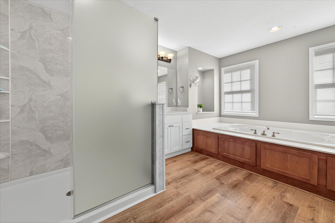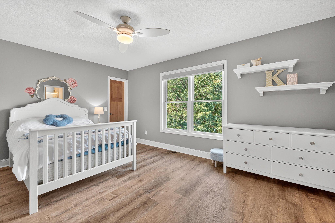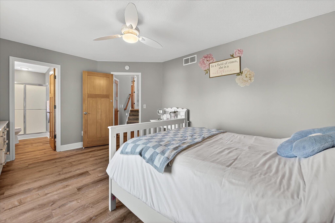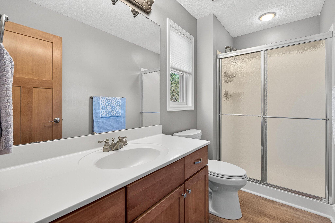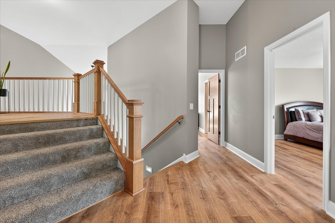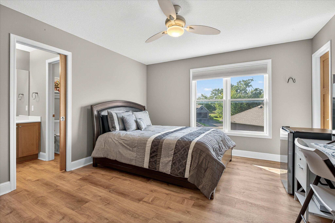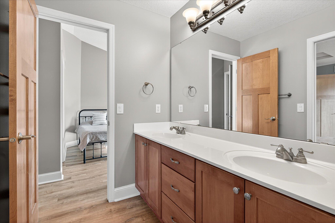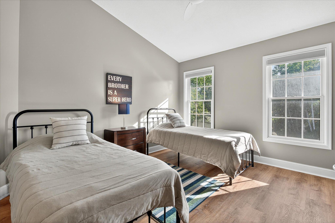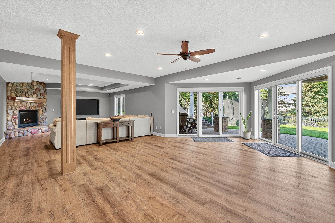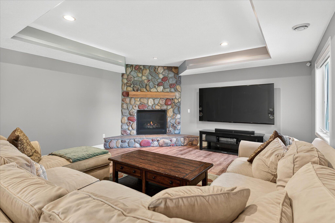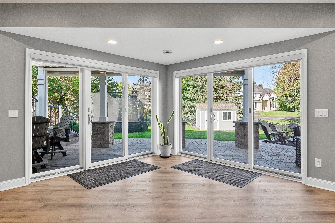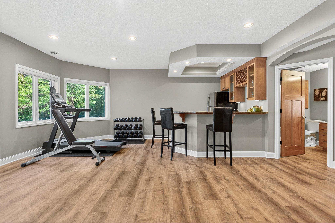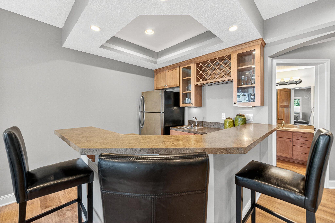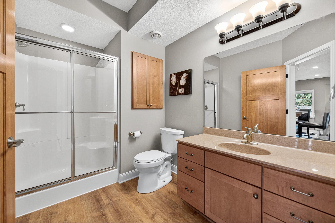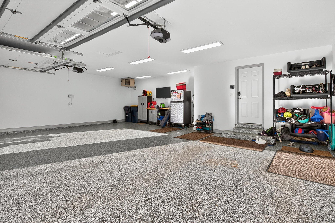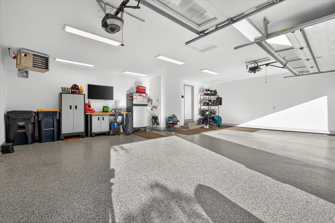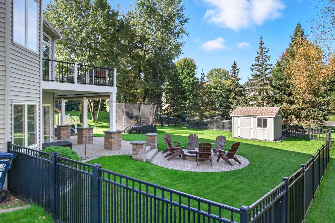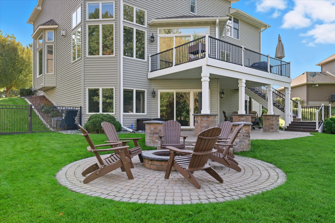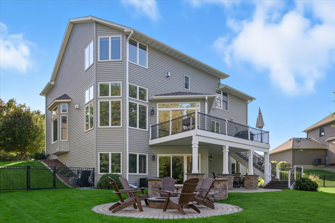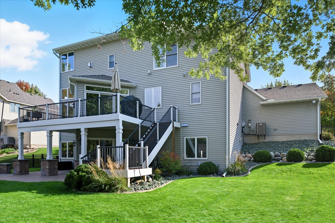18095 LAMAR COURT
18095 Lamar Court, Lakeville, 55044, MN
-
Price: $869,000
-
Status type: For Sale
-
City: Lakeville
-
Neighborhood: Prairie Lake 5th Add
Bedrooms: 4
Property Size :4976
-
Listing Agent: NST16483,NST47707
-
Property type : Single Family Residence
-
Zip code: 55044
-
Street: 18095 Lamar Court
-
Street: 18095 Lamar Court
Bathrooms: 5
Year: 2006
Listing Brokerage: Edina Realty, Inc.
FEATURES
- Range
- Refrigerator
- Washer
- Dryer
- Microwave
- Exhaust Fan
- Dishwasher
- Water Softener Owned
- Disposal
- Humidifier
- Gas Water Heater
- Stainless Steel Appliances
DETAILS
Wonderful 2 story home on a very private cul-de-sac in a terrific Lakeville neighborhood. Beautiful interior highlighted by high open ceilings, a wonderful front living room now perfect for the grand piano. Formal dining room just off the 2 story entry foyer. Walk back past the very nice office/den with full wall built in cherry bookshelves and french doors. The heart of the home is the very large and open family room/informal dining area/kitchen. Gorgeous cherry cabinets with newer high end appliances, solid surface counters, big center island, lovely display cabinets, beautiful newer hardwood floors. Two 9' patio doors to the wrap-around deck off informal dining. Main floor also has large back entry from finished garage, laundry room, plus handy 1/2 bath. Upper level has 4 bedrooms. 1 is a princess suite with 3/4 bath. 2 other bedrooms with jack and jill bath between them. The primary Bedroom is a couple of steps up on its own level, and is very good size, with a gas fireplace and tray vault ceiling. His and Hers closets. plus wonderful private bath with jetted tub, large shower and double vanities. The walkout lower level is fully finished with large rec room, family room with corner fireplace, plus walk behind wet bar. 3/4 bath too. Plus large utility room with storage space. Walkout to very large patio area. Part of patio covered above. Big, fully fenced back yard with a handy storage shed at the back of the lot. Wonderful neighborhood, with short walk to the neighborhood pool and a large city park.
INTERIOR
Bedrooms: 4
Fin ft² / Living Area: 4976 ft²
Below Ground Living: 1380ft²
Bathrooms: 5
Above Ground Living: 3596ft²
-
Basement Details: Drain Tiled, Finished, Concrete, Sump Basket, Sump Pump, Tile Shower, Tray Ceiling(s), Walkout,
Appliances Included:
-
- Range
- Refrigerator
- Washer
- Dryer
- Microwave
- Exhaust Fan
- Dishwasher
- Water Softener Owned
- Disposal
- Humidifier
- Gas Water Heater
- Stainless Steel Appliances
EXTERIOR
Air Conditioning: Central Air
Garage Spaces: 3
Construction Materials: N/A
Foundation Size: 1380ft²
Unit Amenities:
-
- Patio
- Kitchen Window
- Deck
- Natural Woodwork
- Hardwood Floors
- Ceiling Fan(s)
- Walk-In Closet
- Vaulted Ceiling(s)
- Local Area Network
- Washer/Dryer Hookup
- Security System
- In-Ground Sprinkler
- Exercise Room
- Cable
- Kitchen Center Island
- Wet Bar
- Tile Floors
- Primary Bedroom Walk-In Closet
Heating System:
-
- Forced Air
- Humidifier
ROOMS
| Main | Size | ft² |
|---|---|---|
| Living Room | 13x12 | 169 ft² |
| Dining Room | 15x13 | 225 ft² |
| Kitchen | 16x14 | 256 ft² |
| Informal Dining Room | 12x11 | 144 ft² |
| Den | 14x12 | 196 ft² |
| Family Room | 23x16 | 529 ft² |
| Laundry | 13x8 | 169 ft² |
| Upper | Size | ft² |
|---|---|---|
| Bedroom 1 | 22x15 | 484 ft² |
| Bedroom 2 | 16x12 | 256 ft² |
| Bedroom 3 | 14x13 | 196 ft² |
| Bedroom 4 | 14x13 | 196 ft² |
| Lower | Size | ft² |
|---|---|---|
| Family Room | 21x16 | 441 ft² |
| Recreation Room | 22x16 | 484 ft² |
| Bar/Wet Bar Room | 11x10 | 121 ft² |
LOT
Acres: N/A
Lot Size Dim.: 121x173x59x175
Longitude: 44.6876
Latitude: -93.3022
Zoning: Residential-Single Family
FINANCIAL & TAXES
Tax year: 2025
Tax annual amount: $9,272
MISCELLANEOUS
Fuel System: N/A
Sewer System: City Sewer - In Street
Water System: City Water - In Street
ADDITIONAL INFORMATION
MLS#: NST7803242
Listing Brokerage: Edina Realty, Inc.

ID: 4127415
Published: September 19, 2025
Last Update: September 19, 2025
Views: 2


