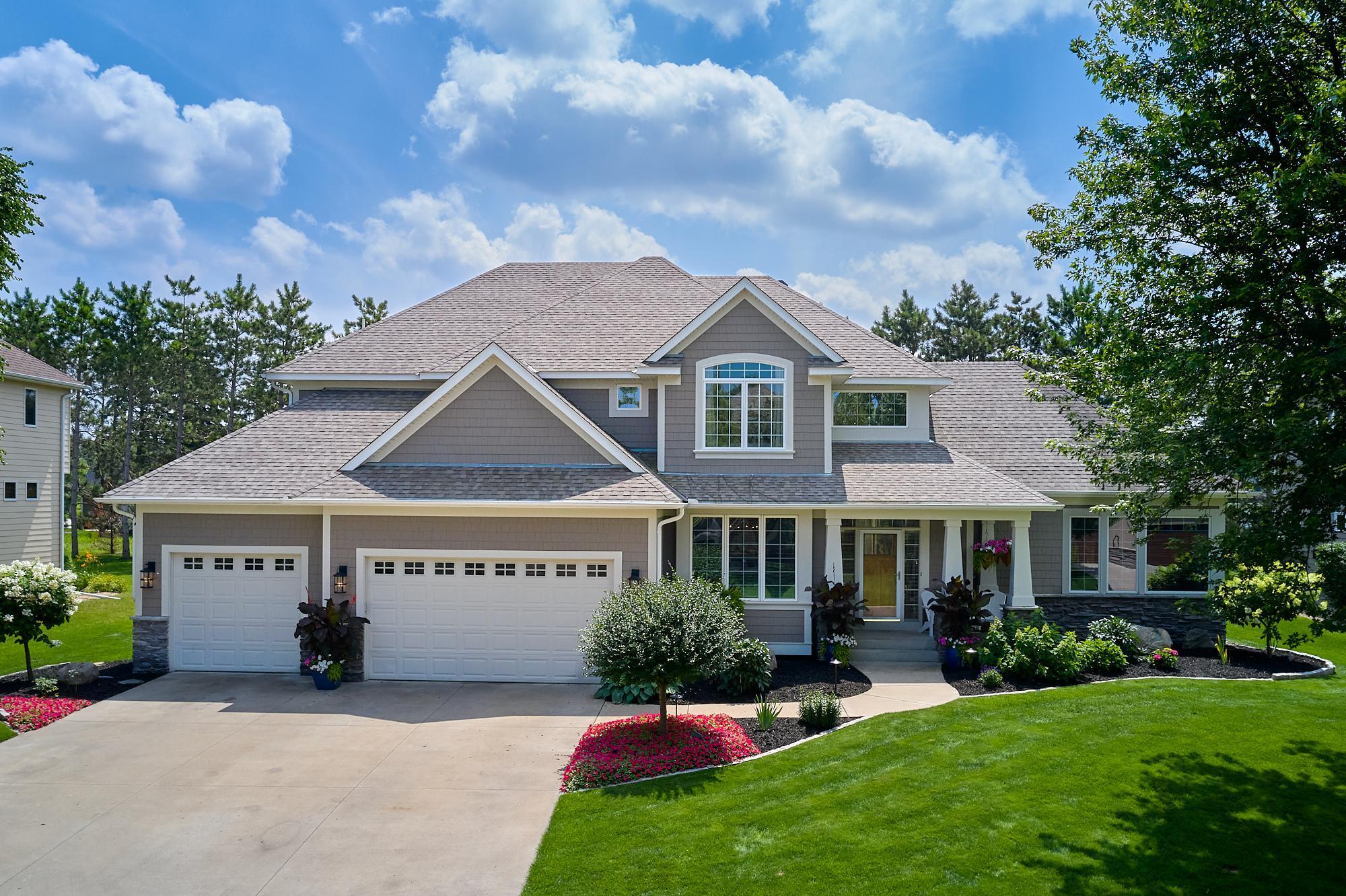18091 COLE COURT
18091 Cole Court, Eden Prairie, 55347, MN
-
Price: $1,100,000
-
Status type: For Sale
-
City: Eden Prairie
-
Neighborhood: Stonegate Of Eden Prairie
Bedrooms: 5
Property Size :4890
-
Listing Agent: NST10642,NST46328
-
Property type : Single Family Residence
-
Zip code: 55347
-
Street: 18091 Cole Court
-
Street: 18091 Cole Court
Bathrooms: 5
Year: 2003
Listing Brokerage: Keller Williams Premier Realty Lake Minnetonka
FEATURES
- Range
- Refrigerator
- Washer
- Dryer
- Microwave
- Exhaust Fan
- Dishwasher
- Disposal
- Freezer
- Cooktop
- Wall Oven
- Central Vacuum
- Electric Water Heater
- Double Oven
- Wine Cooler
- Stainless Steel Appliances
DETAILS
A stunning, mint-condition custom two-story residence built by Kroiss, perfectly situated in the highly sought-after Stonegate Development. The main level welcomes you with a dramatic two-story foyer. Thoughtfully designed for both everyday living and formal entertaining, the home features refined formal and informal dining areas, a beautifully appointed kitchen with high-end finishes, and a spacious vaulted family room anchored by a stone-surround gas fireplace. Patio doors lead to a paver patio and a meticulously landscaped yard, ideal for outdoor enjoyment. Additional highlights on the main floor include a generous private office, a stylish guest bath, a well-designed laundry room, a mudroom, and an oversized three-car heated garage. Upstairs, the luxurious owner’s suite offers a spacious walk-in closet and a newly remodeled spa-like bath with dual vanities, a soaking tub, and a separate shower. A second bedroom enjoys ensuite privacy, while two additional bedrooms share a tastefully updated full bath. The finished lower level offers a warm and inviting retreat, featuring a second stone fireplace, a full wet bar, a billiards area, and a fifth guest bedroom with an adjacent full bath. Recent upgrades include a new furnace, air exchanger, roof, front window, washer and dryer. Additional enhancements feature an insulated and heated garage with Racedeck floors and drain, a redesigned patio, and lush professional landscaping throughout. The owner’s bath has also been fully remodeled. This exceptional home blends timeless craftsmanship, modern comfort, and elegant indoor-outdoor living into a truly remarkable offering.
INTERIOR
Bedrooms: 5
Fin ft² / Living Area: 4890 ft²
Below Ground Living: 1492ft²
Bathrooms: 5
Above Ground Living: 3398ft²
-
Basement Details: Daylight/Lookout Windows, Egress Window(s), Finished, Full,
Appliances Included:
-
- Range
- Refrigerator
- Washer
- Dryer
- Microwave
- Exhaust Fan
- Dishwasher
- Disposal
- Freezer
- Cooktop
- Wall Oven
- Central Vacuum
- Electric Water Heater
- Double Oven
- Wine Cooler
- Stainless Steel Appliances
EXTERIOR
Air Conditioning: Central Air
Garage Spaces: 3
Construction Materials: N/A
Foundation Size: 1824ft²
Unit Amenities:
-
- Kitchen Window
- Deck
- Natural Woodwork
- Hardwood Floors
- Ceiling Fan(s)
- Walk-In Closet
- Vaulted Ceiling(s)
- Paneled Doors
- Kitchen Center Island
- French Doors
- Wet Bar
- Tile Floors
- Primary Bedroom Walk-In Closet
Heating System:
-
- Forced Air
ROOMS
| Main | Size | ft² |
|---|---|---|
| Living Room | 19.5x23 | 378.63 ft² |
| Dining Room | 11x12.5 | 136.58 ft² |
| Kitchen | 13.5x14 | 181.13 ft² |
| Informal Dining Room | 11.5x12 | 131.29 ft² |
| Office | 14.5x13 | 209.04 ft² |
| Laundry | 6.5x9 | 41.71 ft² |
| Mud Room | 10x13 | 100 ft² |
| Porch | 6x10.5 | 62.5 ft² |
| Foyer | 8x12.5 | 99.33 ft² |
| Patio | 20x32 | 400 ft² |
| Upper | Size | ft² |
|---|---|---|
| Bedroom 1 | 14.5x15.5 | 222.26 ft² |
| Primary Bathroom | 11x17 | 121 ft² |
| Bedroom 2 | 12x14 | 144 ft² |
| Bedroom 3 | 11x15 | 121 ft² |
| Bedroom 4 | 12x13.5 | 161 ft² |
| Lower | Size | ft² |
|---|---|---|
| Family Room | 21x22 | 441 ft² |
| Recreation Room | 18x26 | 324 ft² |
| Bedroom 5 | 12.5x12.5 | 154.17 ft² |
| Bar/Wet Bar Room | 7x8 | 49 ft² |
LOT
Acres: N/A
Lot Size Dim.: 102x147
Longitude: 44.8295
Latitude: -93.5068
Zoning: Residential-Single Family
FINANCIAL & TAXES
Tax year: 2025
Tax annual amount: $10,911
MISCELLANEOUS
Fuel System: N/A
Sewer System: City Sewer/Connected,City Sewer - In Street
Water System: City Water/Connected,City Water - In Street
ADDITIONAL INFORMATION
MLS#: NST7777401
Listing Brokerage: Keller Williams Premier Realty Lake Minnetonka

ID: 3952063
Published: August 01, 2025
Last Update: August 01, 2025
Views: 3






