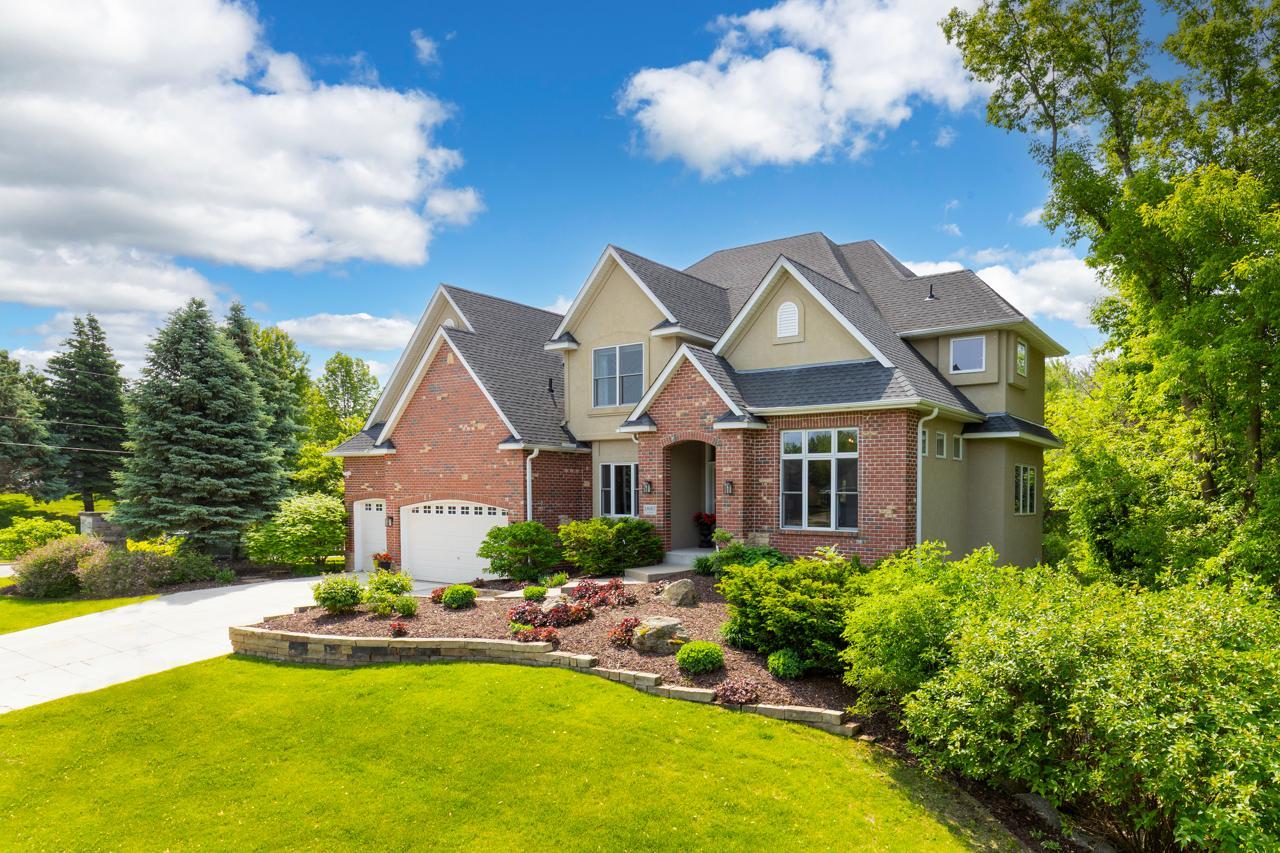18067 DANE DRIVE
18067 Dane Drive, Eden Prairie, 55347, MN
-
Price: $995,000
-
Status type: For Sale
-
City: Eden Prairie
-
Neighborhood: Stonegate Of Eden Prairie
Bedrooms: 4
Property Size :5078
-
Listing Agent: NST16691,NST52114
-
Property type : Single Family Residence
-
Zip code: 55347
-
Street: 18067 Dane Drive
-
Street: 18067 Dane Drive
Bathrooms: 5
Year: 2002
Listing Brokerage: Coldwell Banker Burnet
FEATURES
- Range
- Refrigerator
- Washer
- Dryer
- Microwave
- Exhaust Fan
- Dishwasher
- Disposal
- Wall Oven
- Humidifier
- Air-To-Air Exchanger
- Water Filtration System
- Stainless Steel Appliances
- Chandelier
DETAILS
Impeccable custom-built home perfectly situated on a gorgeous, private 0.83-acre corner lot with no detail overlooked in a fantastic location with updates galore! Brand new kitchen countertops, new A/C, new washer/dryer, refinished gleaming Cherry wood floors, all windows fixed and/or replaced in 2024, updated bathroom with quartz vanity tops, sinks, hardware & lighting, new roof (2018) & freshly painted in 2024. Meticulously maintained home in the highly desired Stonegate neighborhood. Exquisite open concept floor plan with tons of natural light pouring in, vast gourmet kitchen with ample storage, soaring high ceilings & exceptional craftmanship & attention to detail throughout - truly remarkable! Breathtaking open floor plan offering over 5,000 sqft of magnificent living space, inviting 3-season porch, cozy fireplaces, grand inviting foyer, four bedrooms on one level including a luxurious primary suite with private bath & huge walk-in closet. This luxurious home was made for entertaining – inside & out! Spacious walkout lower level with a wet bar, vast family room space, exercise room, tranquil sauna & surround sound that leads into your outdoor space. Stunning patio and outdoor deck area - perfect for relishing in your secluded backyard. Convenient location-close to everything including parks, MN River Bluffs Regional trail system, walking distance to Lake Riley, golf courses, shopping, restaurants, schools & more! Get ready to be captivated by this flawlessly designed custom home…you won’t be disappointed!
INTERIOR
Bedrooms: 4
Fin ft² / Living Area: 5078 ft²
Below Ground Living: 1614ft²
Bathrooms: 5
Above Ground Living: 3464ft²
-
Basement Details: Daylight/Lookout Windows, Drain Tiled, Finished, Full, Storage Space, Walkout,
Appliances Included:
-
- Range
- Refrigerator
- Washer
- Dryer
- Microwave
- Exhaust Fan
- Dishwasher
- Disposal
- Wall Oven
- Humidifier
- Air-To-Air Exchanger
- Water Filtration System
- Stainless Steel Appliances
- Chandelier
EXTERIOR
Air Conditioning: Central Air
Garage Spaces: 3
Construction Materials: N/A
Foundation Size: 1832ft²
Unit Amenities:
-
- Patio
- Kitchen Window
- Deck
- Porch
- Natural Woodwork
- Hardwood Floors
- Balcony
- Ceiling Fan(s)
- Walk-In Closet
- Vaulted Ceiling(s)
- Washer/Dryer Hookup
- Security System
- In-Ground Sprinkler
- Exercise Room
- Sauna
- Cable
- Kitchen Center Island
- French Doors
- Wet Bar
- Primary Bedroom Walk-In Closet
Heating System:
-
- Forced Air
- Fireplace(s)
ROOMS
| Main | Size | ft² |
|---|---|---|
| Living Room | 13x13 | 169 ft² |
| Dining Room | 15x12 | 225 ft² |
| Kitchen | 15x12 | 225 ft² |
| Informal Dining Room | 21x15 | 441 ft² |
| Family Room | 26x18 | 676 ft² |
| Office | 12x12 | 144 ft² |
| Porch | 15x13 | 225 ft² |
| Deck | 16x14 | 256 ft² |
| Laundry | 16x8 | 256 ft² |
| Upper | Size | ft² |
|---|---|---|
| Bedroom 1 | 18x15 | 324 ft² |
| Bedroom 2 | 19x11 | 361 ft² |
| Bedroom 3 | 18x13 | 324 ft² |
| Bedroom 4 | 15x12 | 225 ft² |
| Primary Bathroom | 17x12 | 289 ft² |
| Lower | Size | ft² |
|---|---|---|
| Exercise Room | 13x11 | 169 ft² |
| Family Room | 45x28 | 2025 ft² |
| Bar/Wet Bar Room | 15x9 | 225 ft² |
| Patio | 31x17 | 961 ft² |
| Sauna | 12x7 | 144 ft² |
| Utility Room | 17x12 | 289 ft² |
LOT
Acres: N/A
Lot Size Dim.: 146x221x181x220
Longitude: 44.8313
Latitude: -93.5062
Zoning: Residential-Single Family
FINANCIAL & TAXES
Tax year: 2024
Tax annual amount: $9,842
MISCELLANEOUS
Fuel System: N/A
Sewer System: City Sewer/Connected
Water System: City Water/Connected
ADITIONAL INFORMATION
MLS#: NST7753149
Listing Brokerage: Coldwell Banker Burnet

ID: 3736530
Published: June 03, 2025
Last Update: June 03, 2025
Views: 4






