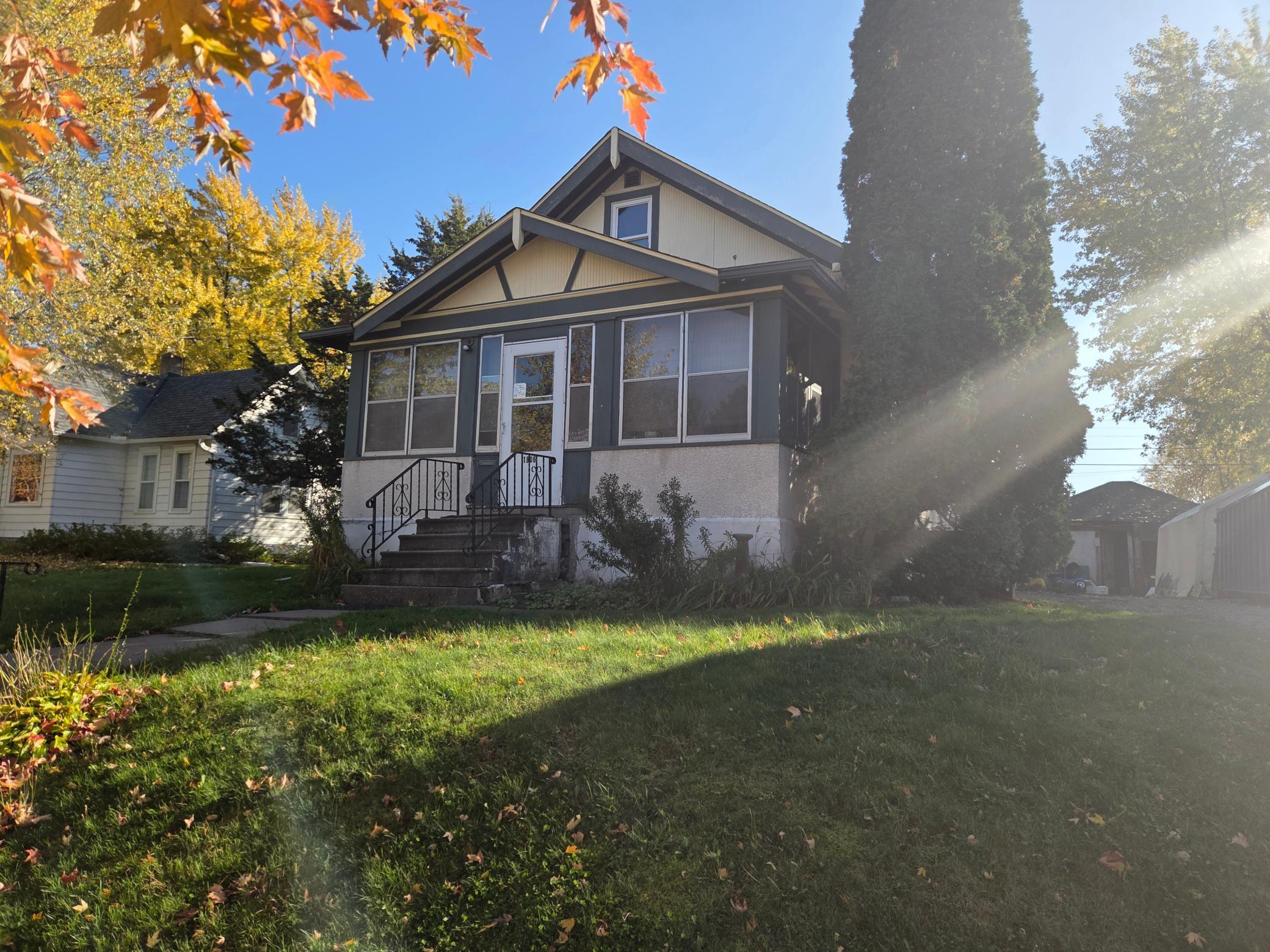1806 MARYLAND AVENUE
1806 Maryland Avenue, Saint Paul, 55119, MN
-
Price: $174,900
-
Status type: For Sale
-
City: Saint Paul
-
Neighborhood: Greater East Side
Bedrooms: 3
Property Size :1433
-
Listing Agent: NST25792,NST61651
-
Property type : Single Family Residence
-
Zip code: 55119
-
Street: 1806 Maryland Avenue
-
Street: 1806 Maryland Avenue
Bathrooms: 1
Year: 1920
Listing Brokerage: Exp Realty, LLC.
FEATURES
- Range
- Refrigerator
- Washer
- Dryer
- Gas Water Heater
DETAILS
Introducing a classic St Paul Bungalow with great original details. The enclosed front porch is high above the sidewalk, giving privacy and a quiet place to relax. Inside, the living and dining space is open and comfortably sized with an excellent glass-front built-in buffet and original quarter-sawn trim. The second floor is a bedroom and there are 2 bedrooms on the main level. The fenced backyard borders the school property, so there are no neighbors behind the house. There is a separate fenced vegetable garden area behind the garage too. The house is sold AS IS.
INTERIOR
Bedrooms: 3
Fin ft² / Living Area: 1433 ft²
Below Ground Living: 255ft²
Bathrooms: 1
Above Ground Living: 1178ft²
-
Basement Details: Partially Finished, Storage Space,
Appliances Included:
-
- Range
- Refrigerator
- Washer
- Dryer
- Gas Water Heater
EXTERIOR
Air Conditioning: Window Unit(s)
Garage Spaces: 1
Construction Materials: N/A
Foundation Size: 893ft²
Unit Amenities:
-
- Kitchen Window
- Porch
- Hardwood Floors
- Main Floor Primary Bedroom
Heating System:
-
- Boiler
ROOMS
| Main | Size | ft² |
|---|---|---|
| Living Room | 12x12 | 144 ft² |
| Dining Room | 11x12 | 121 ft² |
| Kitchen | 9x9 | 81 ft² |
| Bedroom 1 | 9x12 | 81 ft² |
| Bedroom 2 | 9x11 | 81 ft² |
| Sun Room | 12x6 | 144 ft² |
| Kitchen- 2nd | 19x7 | 361 ft² |
| Upper | Size | ft² |
|---|---|---|
| Bedroom 3 | 10x35 | 100 ft² |
| Lower | Size | ft² |
|---|---|---|
| Bedroom 4 | 13x18 | 169 ft² |
| Storage | 9x9 | 81 ft² |
LOT
Acres: N/A
Lot Size Dim.: 175x74
Longitude: 44.9772
Latitude: -93.0242
Zoning: Residential-Single Family
FINANCIAL & TAXES
Tax year: 2025
Tax annual amount: $3,734
MISCELLANEOUS
Fuel System: N/A
Sewer System: City Sewer/Connected
Water System: City Water/Connected
ADDITIONAL INFORMATION
MLS#: NST7815089
Listing Brokerage: Exp Realty, LLC.

ID: 4258566
Published: October 31, 2025
Last Update: October 31, 2025
Views: 1






