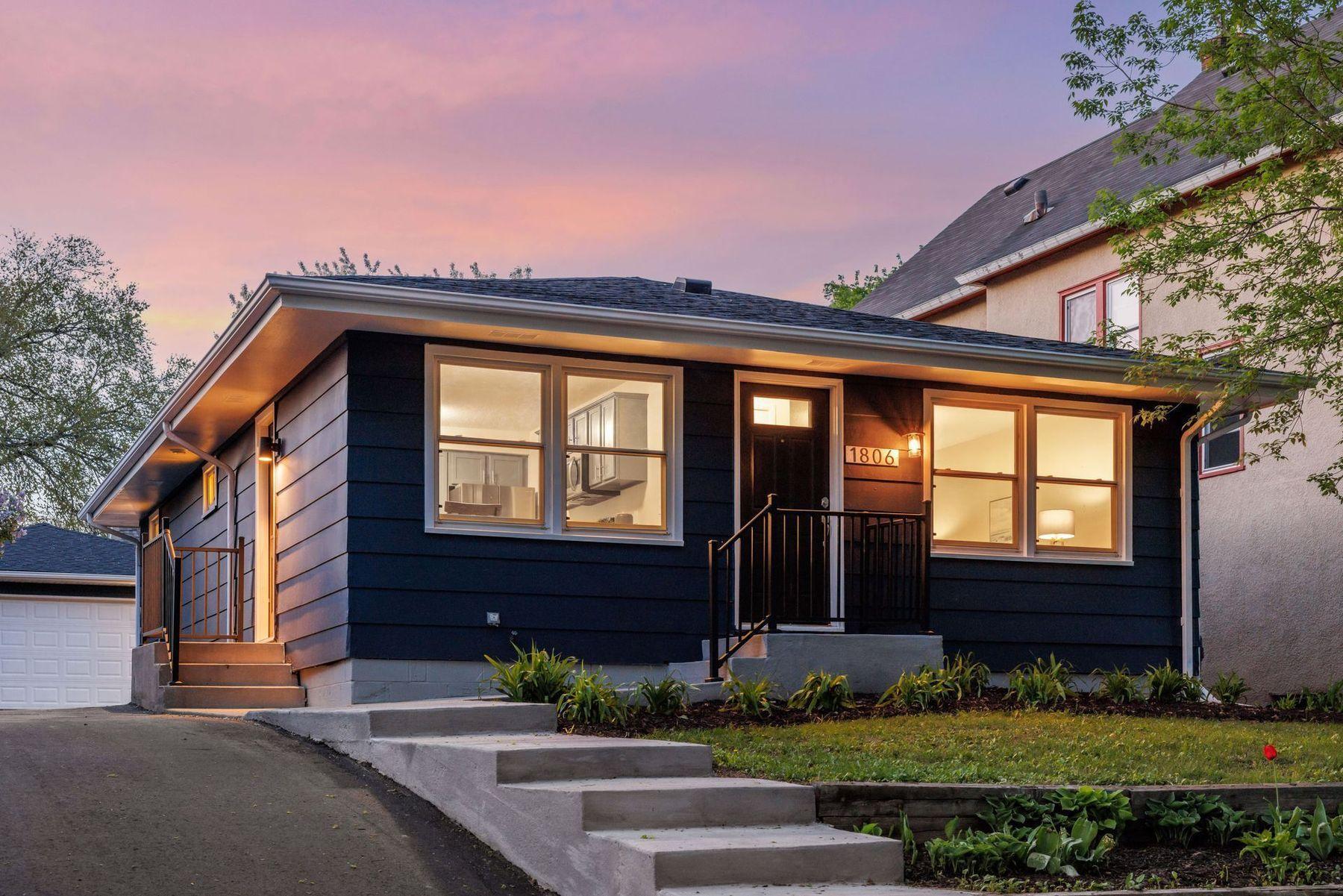1806 CHESTNUT AVENUE
1806 Chestnut Avenue, Minneapolis, 55405, MN
-
Price: $359,900
-
Status type: For Sale
-
City: Minneapolis
-
Neighborhood: Harrison
Bedrooms: 4
Property Size :1635
-
Listing Agent: NST26401,NST103608
-
Property type : Single Family Residence
-
Zip code: 55405
-
Street: 1806 Chestnut Avenue
-
Street: 1806 Chestnut Avenue
Bathrooms: 2
Year: 1970
Listing Brokerage: Lakes Sotheby's International Realty
FEATURES
- Range
- Refrigerator
- Microwave
- Dishwasher
- Freezer
- Cooktop
- Gas Water Heater
- Stainless Steel Appliances
DETAILS
Inspired by locally acclaimed Indigo design, this beautifully updated one-story in the heart of the Harrison neighborhood will impress even the pickiest of buyers! Open and flowing floor plan allows natural light to flood all the main level spaces. Chef's kitchen, living room, three large bedrooms, and oversized full bath make up the main floor. Kitchen boasts custom cabinetry, countertops, and luxury stainless appliances. Lower level features a large bedroom, en-suite bathroom, family room, and room for an office. Updated garage, updated mechanicals, new roof, and much more! Instant equity - property was appraised for $389,000!
INTERIOR
Bedrooms: 4
Fin ft² / Living Area: 1635 ft²
Below Ground Living: 715ft²
Bathrooms: 2
Above Ground Living: 920ft²
-
Basement Details: Block, Daylight/Lookout Windows, Egress Window(s), Full, Partially Finished, Storage Space,
Appliances Included:
-
- Range
- Refrigerator
- Microwave
- Dishwasher
- Freezer
- Cooktop
- Gas Water Heater
- Stainless Steel Appliances
EXTERIOR
Air Conditioning: Central Air
Garage Spaces: 2
Construction Materials: N/A
Foundation Size: 920ft²
Unit Amenities:
-
- Kitchen Window
- Hardwood Floors
- Washer/Dryer Hookup
- Paneled Doors
- Tile Floors
- Main Floor Primary Bedroom
Heating System:
-
- Forced Air
ROOMS
| Main | Size | ft² |
|---|---|---|
| Living Room | 18x14 | 324 ft² |
| Kitchen | 15x12 | 225 ft² |
| Bedroom 1 | 12x12 | 144 ft² |
| Bedroom 2 | 13x10 | 169 ft² |
| Bedroom 3 | 12x11 | 144 ft² |
| Lower | Size | ft² |
|---|---|---|
| Bedroom 4 | 10x10 | 100 ft² |
LOT
Acres: N/A
Lot Size Dim.: 45x135
Longitude: 44.9774
Latitude: -93.3036
Zoning: Residential-Single Family
FINANCIAL & TAXES
Tax year: 2025
Tax annual amount: $3,653
MISCELLANEOUS
Fuel System: N/A
Sewer System: City Sewer/Connected
Water System: City Water/Connected
ADITIONAL INFORMATION
MLS#: NST7747916
Listing Brokerage: Lakes Sotheby's International Realty

ID: 3700886
Published: May 22, 2025
Last Update: May 22, 2025
Views: 8






