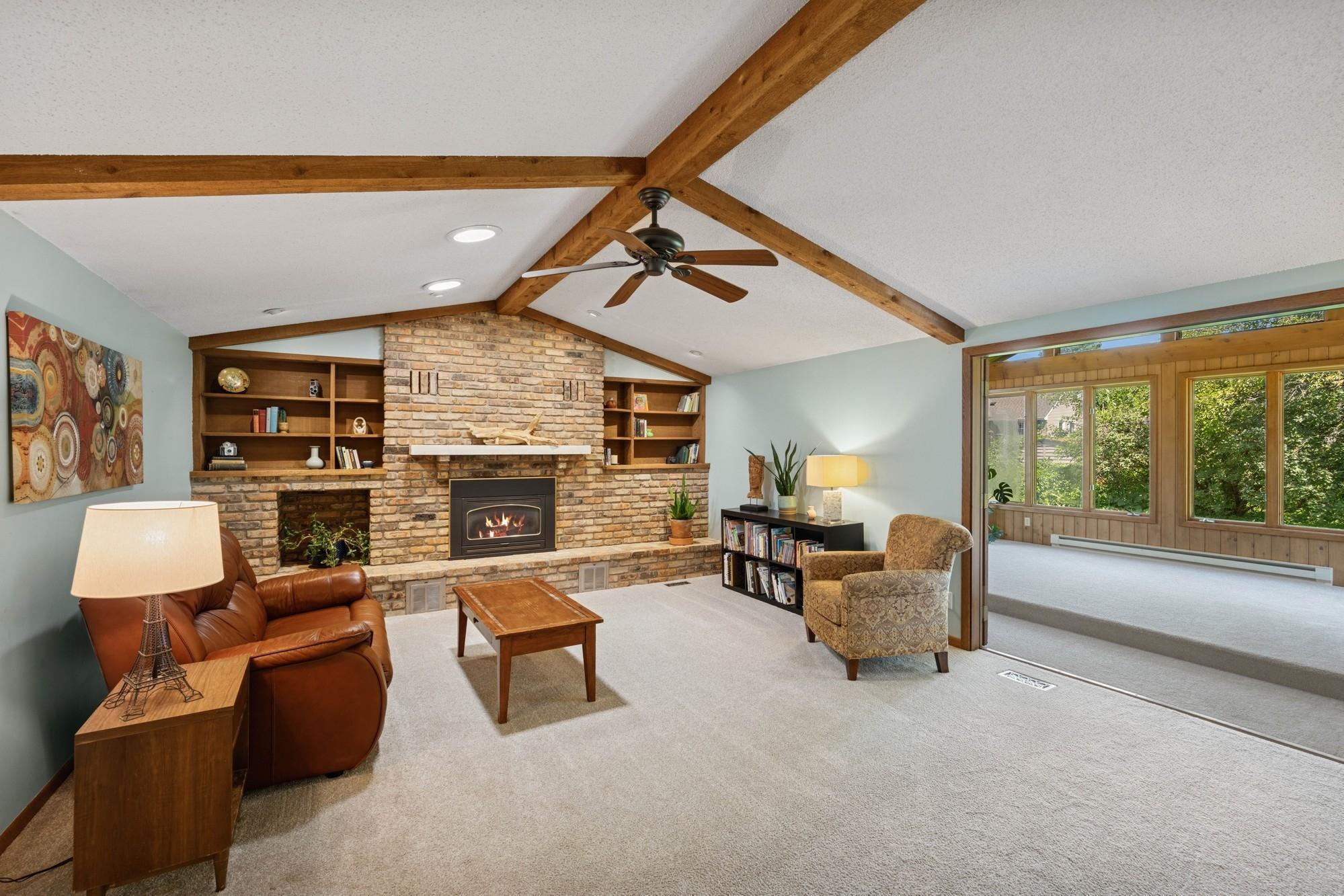1806 AGLEN STREET
1806 Aglen Street, Saint Paul (Roseville), 55113, MN
-
Price: $364,900
-
Status type: For Sale
-
City: Saint Paul (Roseville)
-
Neighborhood: Ed Bossard Add 1
Bedrooms: 3
Property Size :3174
-
Listing Agent: NST12266,NST108586
-
Property type : Single Family Residence
-
Zip code: 55113
-
Street: 1806 Aglen Street
-
Street: 1806 Aglen Street
Bathrooms: 1
Year: 1954
Listing Brokerage: Coldwell Banker Burnet
FEATURES
- Range
- Refrigerator
- Washer
- Dryer
- Microwave
- Dishwasher
- Disposal
- Humidifier
DETAILS
Spacious rambler offering 3,174 finished sq ft with 1,940 of it on the main level with the convenience of all essential living spaces. The main floor includes three bedrooms, hardwood floors in select rooms, a large family room with vaulted ceilings and exposed beams with French doors leading into a bright four-season porch with the same airy design, expansive windows, and direct access to the large deck outside—perfect for year-round enjoyment and entertaining. You'll appreciate the eat-in kitchen with stainless steel appliances, plus a welcoming living and dining area with great flow. The lower level adds flexibility with a large laundry area, workshop, hobby/craft space, and a family/rec room. There's also a second bathroom that's nearly complete—supplies are on hand, leaving mostly labor to finish the project to your taste. Outside, enjoy a large deck overlooking a backyard full of potential for landscaping, play, or relaxing around an existing pond feature. Located in Roseville with quick access to both Minneapolis and St. Paul, plus excellent proximity to the Como Regional Park area and all of its year-round outdoor amenities.
INTERIOR
Bedrooms: 3
Fin ft² / Living Area: 3174 ft²
Below Ground Living: 1234ft²
Bathrooms: 1
Above Ground Living: 1940ft²
-
Basement Details: Full, Partially Finished,
Appliances Included:
-
- Range
- Refrigerator
- Washer
- Dryer
- Microwave
- Dishwasher
- Disposal
- Humidifier
EXTERIOR
Air Conditioning: Central Air
Garage Spaces: 1
Construction Materials: N/A
Foundation Size: 1940ft²
Unit Amenities:
-
- Deck
- Natural Woodwork
- Hardwood Floors
- Ceiling Fan(s)
- Vaulted Ceiling(s)
- Washer/Dryer Hookup
- French Doors
- Tile Floors
- Main Floor Primary Bedroom
Heating System:
-
- Forced Air
ROOMS
| Main | Size | ft² |
|---|---|---|
| Living Room | 16 x 12 | 256 ft² |
| Dining Room | 19 x 13 | 361 ft² |
| Family Room | 24 x 16 | 576 ft² |
| Kitchen | 16 x 12 | 256 ft² |
| Bedroom 1 | 12 x 13 | 144 ft² |
| Bedroom 2 | 12 x 10 | 144 ft² |
| Bedroom 3 | 12 x 9 | 144 ft² |
| Four Season Porch | 16 x 14 | 256 ft² |
| Foyer | 11 x 16 | 121 ft² |
| Deck | 19 x 16 | 361 ft² |
| Lower | Size | ft² |
|---|---|---|
| Recreation Room | 16 x 11 | 256 ft² |
| Hobby Room | 10 x 10 | 100 ft² |
| Workshop | 21 x 17 | 441 ft² |
| Laundry | 13 x 13 | 169 ft² |
| Utility Room | 9 x 10 | 81 ft² |
LOT
Acres: N/A
Lot Size Dim.: 132 x 80
Longitude: 44.9957
Latitude: -93.1422
Zoning: Residential-Single Family
FINANCIAL & TAXES
Tax year: 2024
Tax annual amount: $5,348
MISCELLANEOUS
Fuel System: N/A
Sewer System: City Sewer/Connected
Water System: City Water/Connected
ADITIONAL INFORMATION
MLS#: NST7767904
Listing Brokerage: Coldwell Banker Burnet

ID: 3877258
Published: July 11, 2025
Last Update: July 11, 2025
Views: 3






