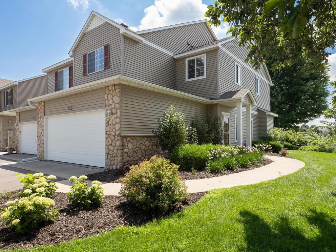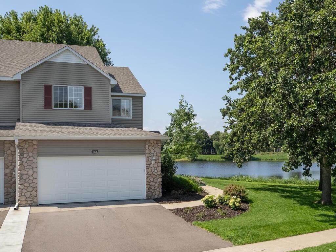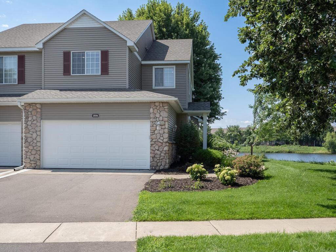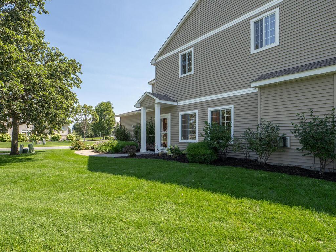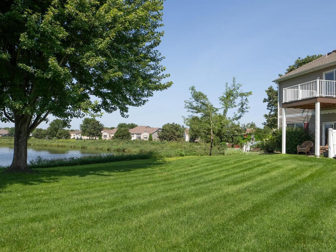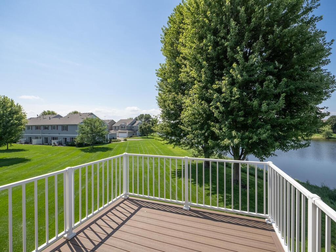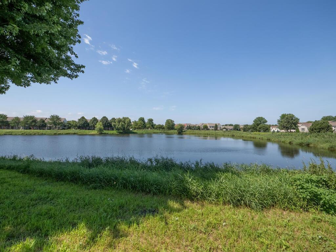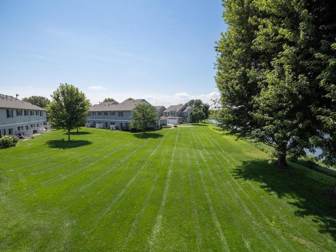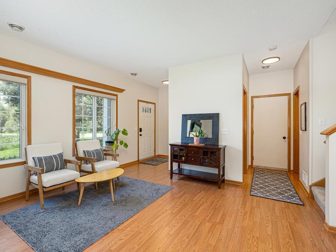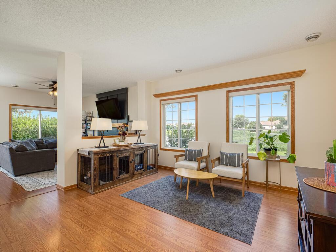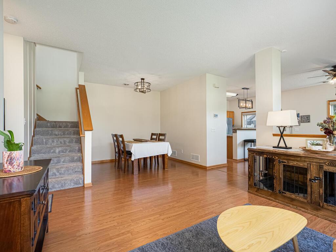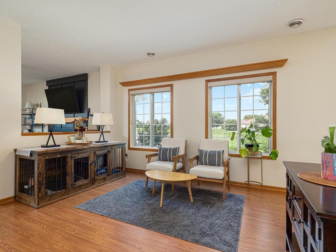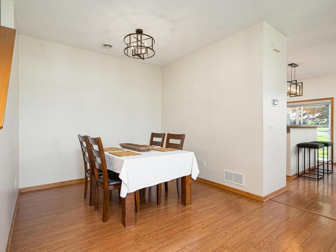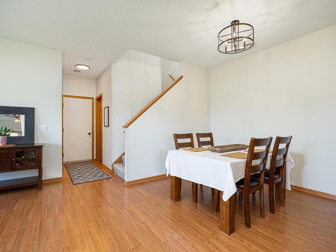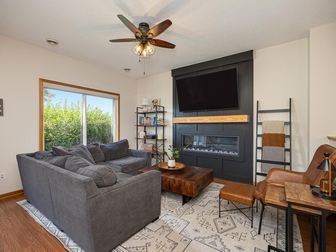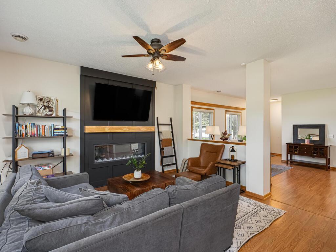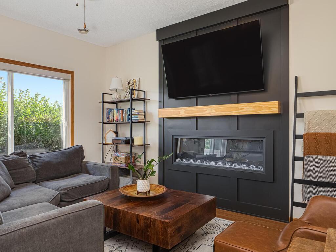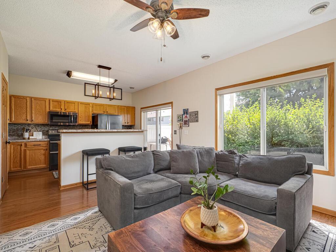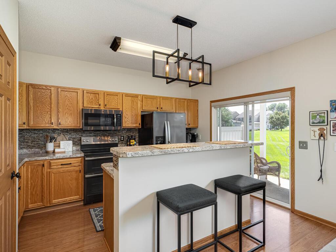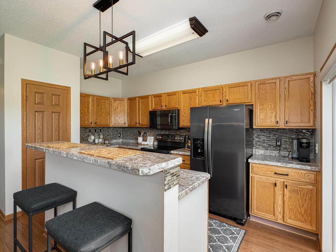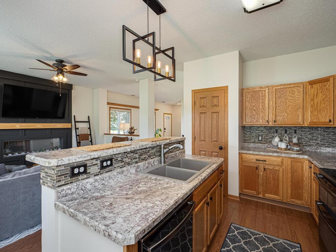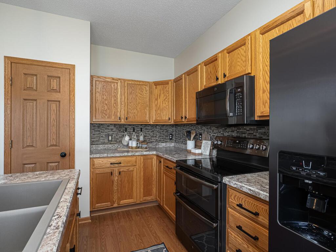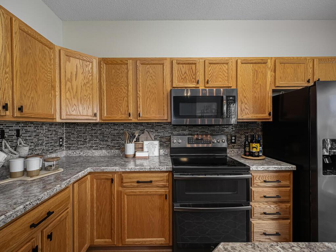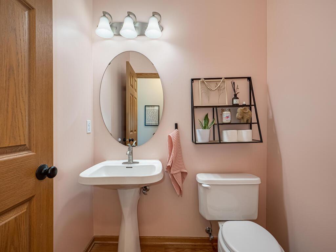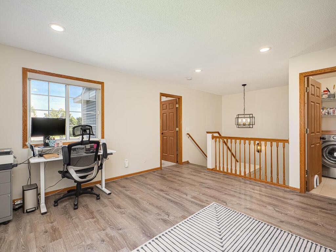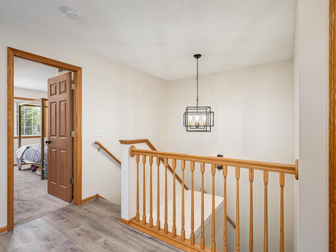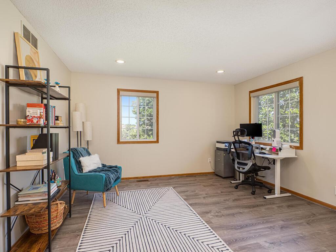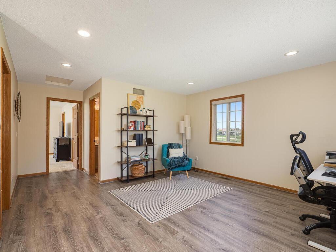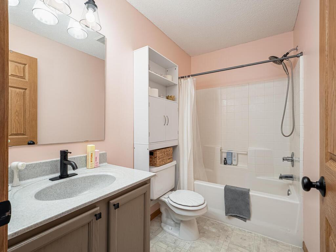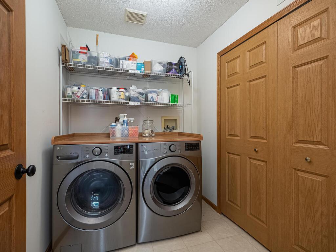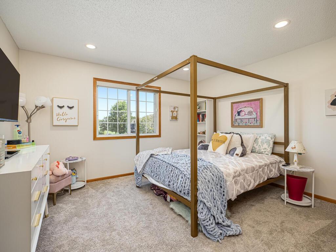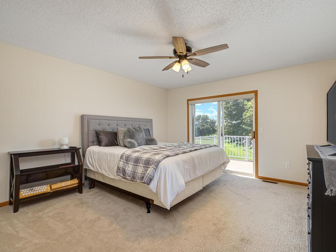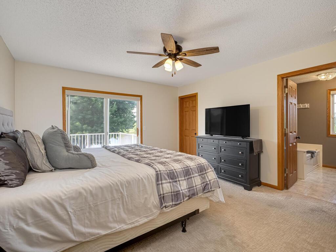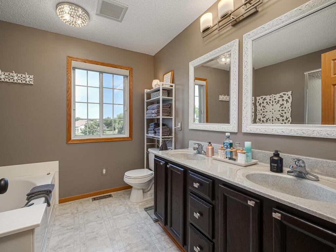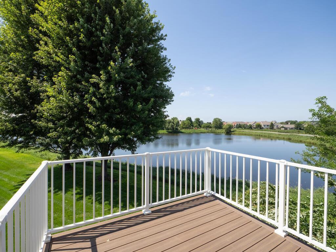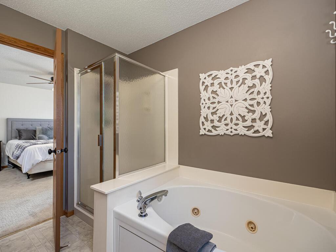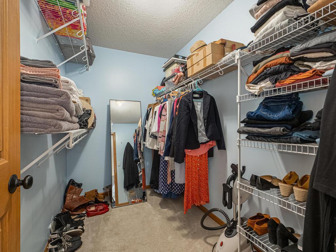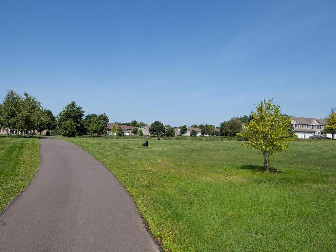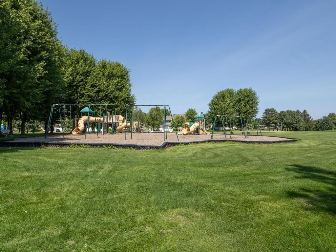1806 111TH AVENUE
1806 111th Avenue, Blaine, 55449, MN
-
Price: $369,900
-
Status type: For Sale
-
City: Blaine
-
Neighborhood: Cic 52 Tpc 7th Add
Bedrooms: 2
Property Size :1719
-
Listing Agent: NST17994,NST102327
-
Property type : Townhouse Side x Side
-
Zip code: 55449
-
Street: 1806 111th Avenue
-
Street: 1806 111th Avenue
Bathrooms: 3
Year: 2000
Listing Brokerage: RE/MAX Results
FEATURES
- Range
- Refrigerator
- Washer
- Dryer
- Microwave
- Double Oven
DETAILS
Fully updated 2BR/3BA End-Unit Townhome with Private Deck Overlooking the Pond! This beautifully updated end-unit townhome in Blaine offers comfort, style, and stunning pond views. Step inside to an open and inviting main level featuring a modern electric fireplace with a custom mantel, an updated kitchen with slate appliances, double convection oven, pantry, new cabinet hardware, and stylish lighting throughout. Entertain easily with the open floorplan that flows to the dining area, cozy living room, and convenient main-level ½ bath. Step out to the patio for grilling or relaxing by the water. Upstairs, enjoy two spacious bedrooms plus a versatile loft and upper-level laundry. The private owner’s suite is a true retreat with a walk-in closet, jetted tub, dual vanities, separate shower, and a brand-new maintenance-free balcony overlooking the pond—the only unit in the neighborhood with this feature! Additional updates include: Freshly painted walls and ceilings, new light fixtures and window treatments and new garage door, opener and tracking. The exterior boasts mature trees and beautiful landscaping. Enjoy a prime location near walking trails, lakes, parks, shopping, dining, and entertainment. Don’t miss this one-of-a-kind townhome with unbeatable views and thoughtful upgrades!
INTERIOR
Bedrooms: 2
Fin ft² / Living Area: 1719 ft²
Below Ground Living: N/A
Bathrooms: 3
Above Ground Living: 1719ft²
-
Basement Details: None,
Appliances Included:
-
- Range
- Refrigerator
- Washer
- Dryer
- Microwave
- Double Oven
EXTERIOR
Air Conditioning: Central Air
Garage Spaces: 2
Construction Materials: N/A
Foundation Size: 825ft²
Unit Amenities:
-
- Patio
- Kitchen Window
- Natural Woodwork
- Balcony
- Ceiling Fan(s)
- Walk-In Closet
- Washer/Dryer Hookup
- Paneled Doors
- Kitchen Center Island
Heating System:
-
- Forced Air
- Fireplace(s)
ROOMS
| Main | Size | ft² |
|---|---|---|
| Living Room | 13.5x14.5 | 193.42 ft² |
| Family Room | 15.5x13.5 | 206.84 ft² |
| Dining Room | 10x8 | 100 ft² |
| Kitchen | 14.5x9 | 209.04 ft² |
| Upper | Size | ft² |
|---|---|---|
| Loft | 19.5x14.5 | 279.92 ft² |
| Bedroom 1 | 14.5x13 | 209.04 ft² |
| Bedroom 2 | 14x13 | 196 ft² |
LOT
Acres: N/A
Lot Size Dim.: 26x75x26x75
Longitude: 45.1712
Latitude: -93.2246
Zoning: Residential-Single Family
FINANCIAL & TAXES
Tax year: 2025
Tax annual amount: $3,187
MISCELLANEOUS
Fuel System: N/A
Sewer System: City Sewer/Connected
Water System: City Water/Connected
ADDITIONAL INFORMATION
MLS#: NST7779544
Listing Brokerage: RE/MAX Results

ID: 3968061
Published: August 06, 2025
Last Update: August 06, 2025
Views: 3


