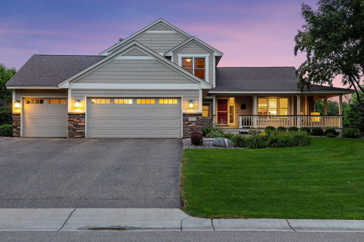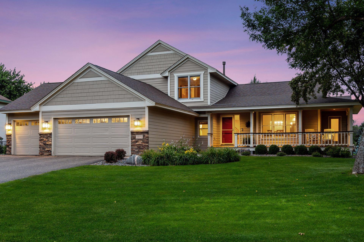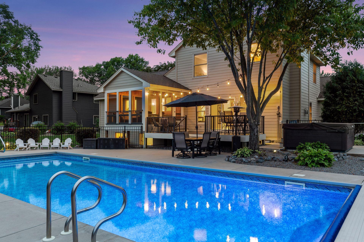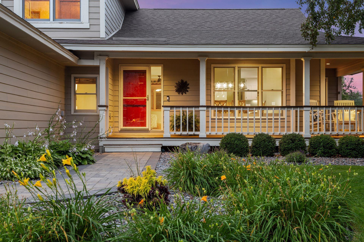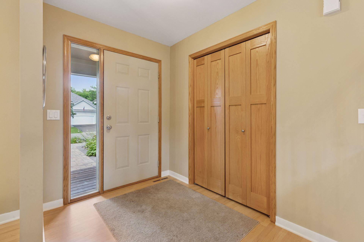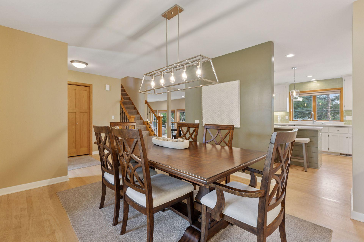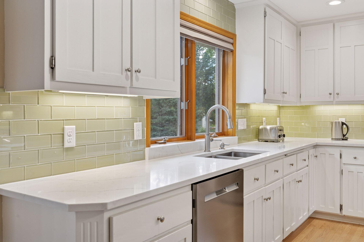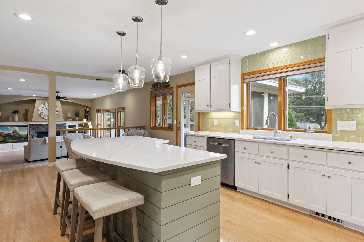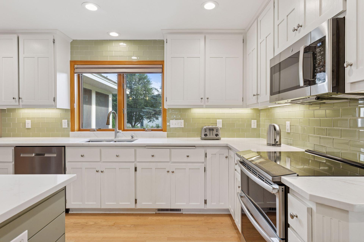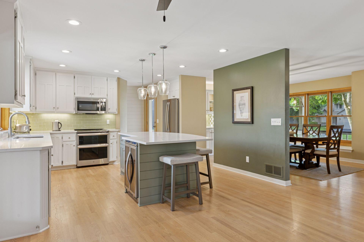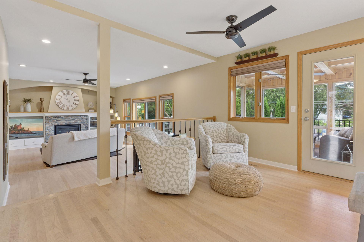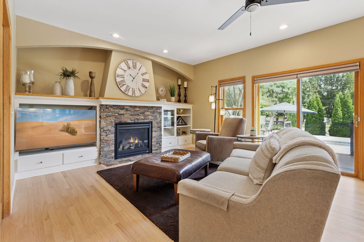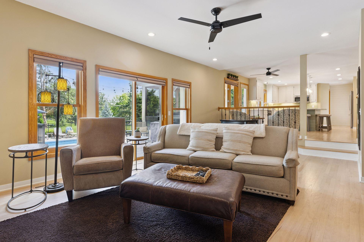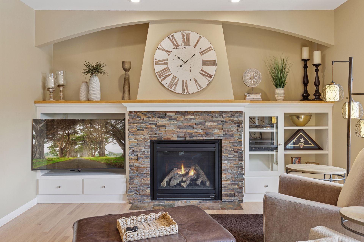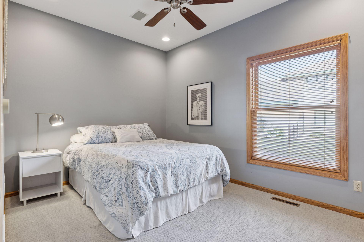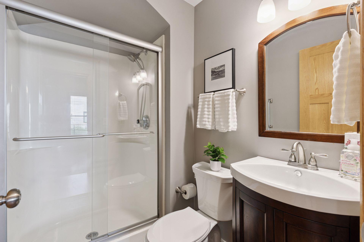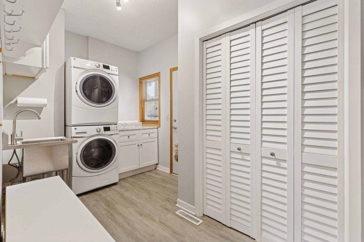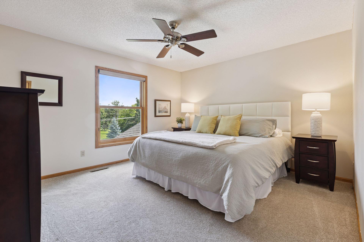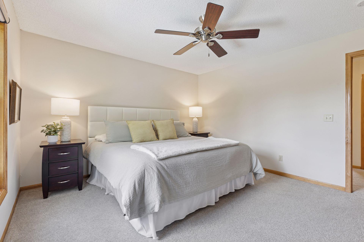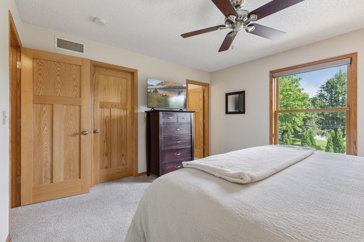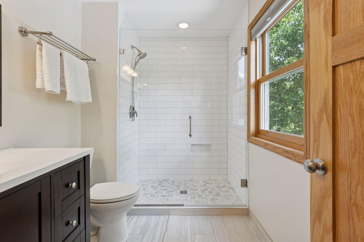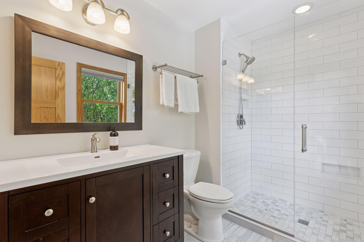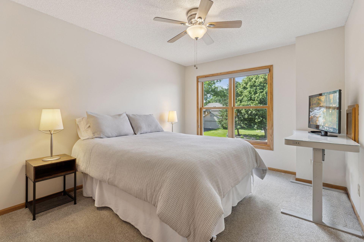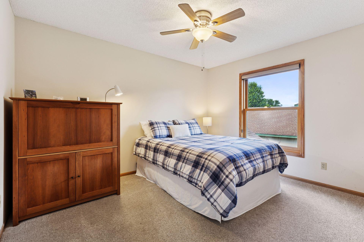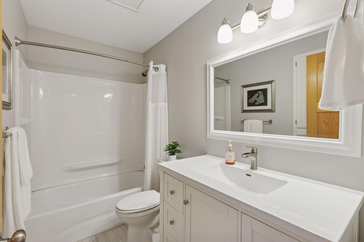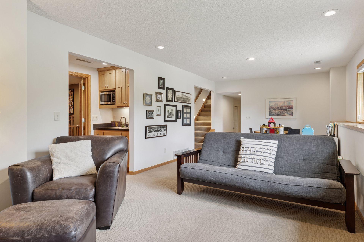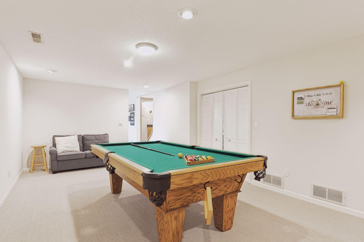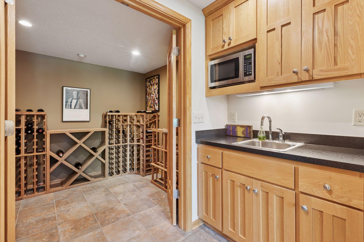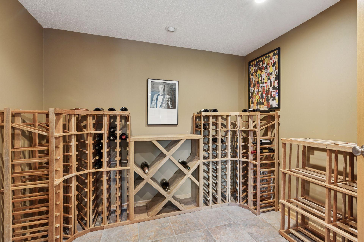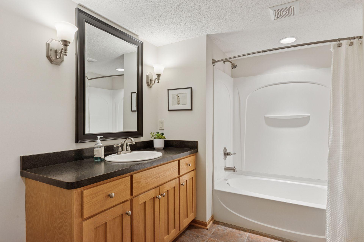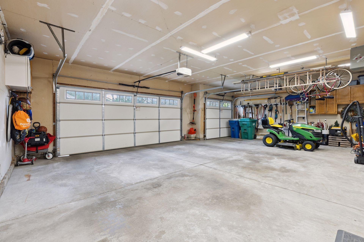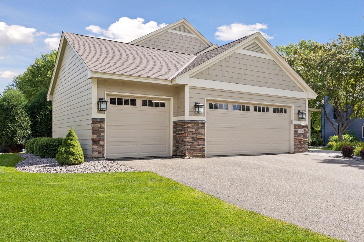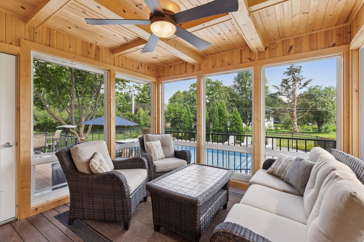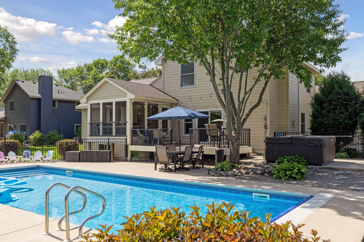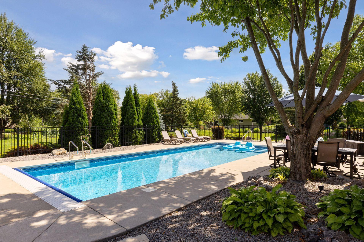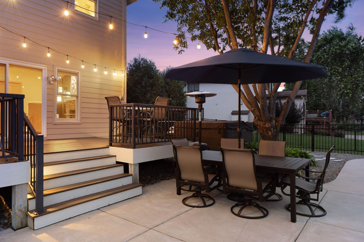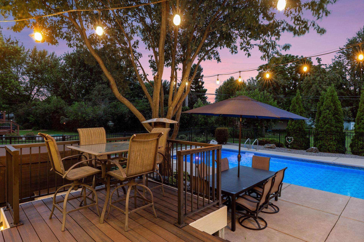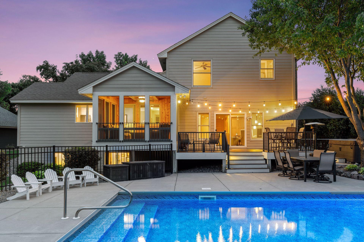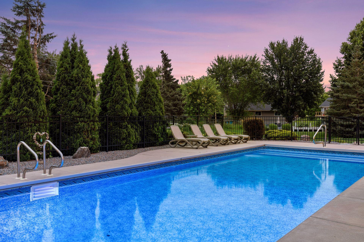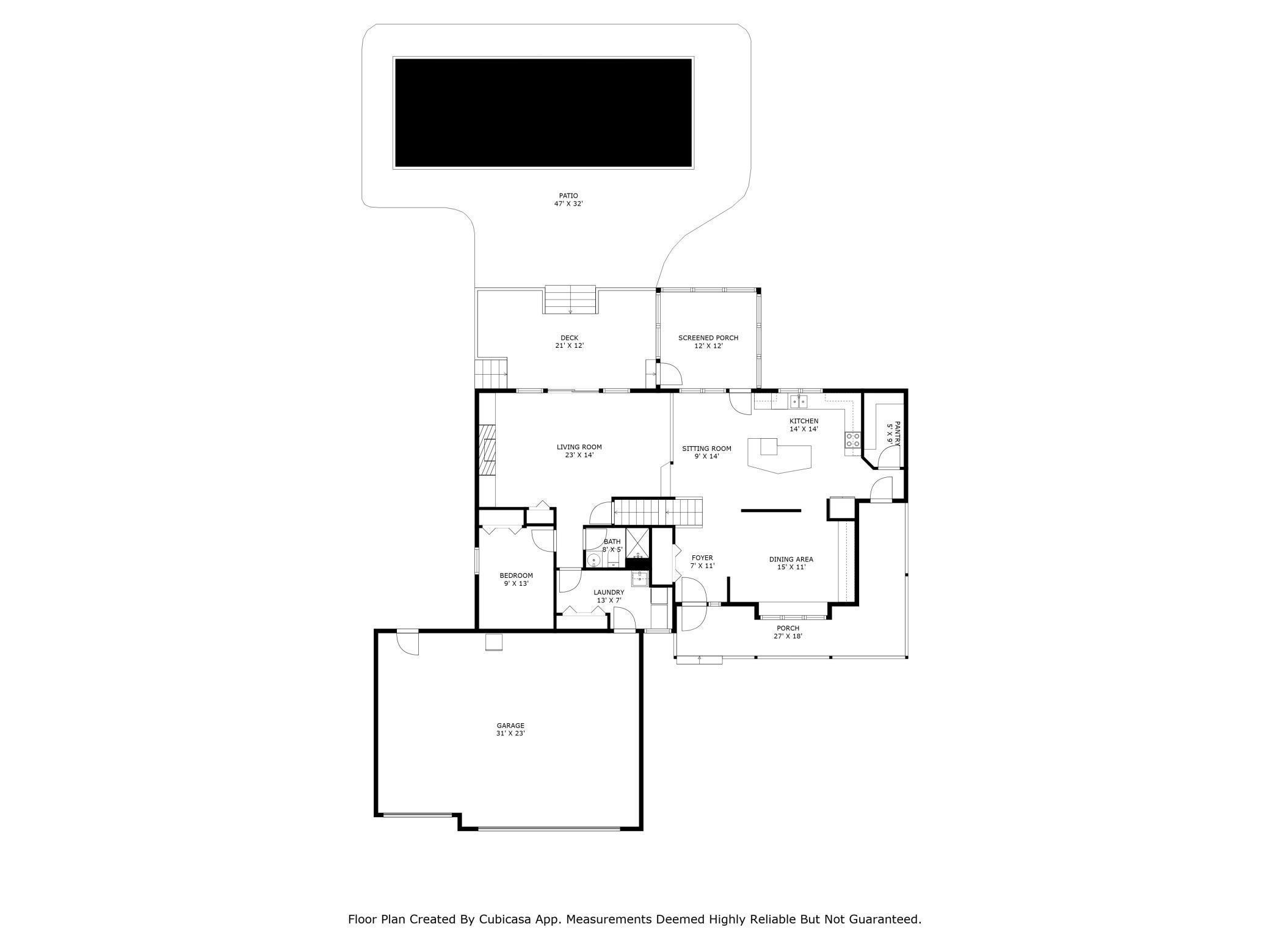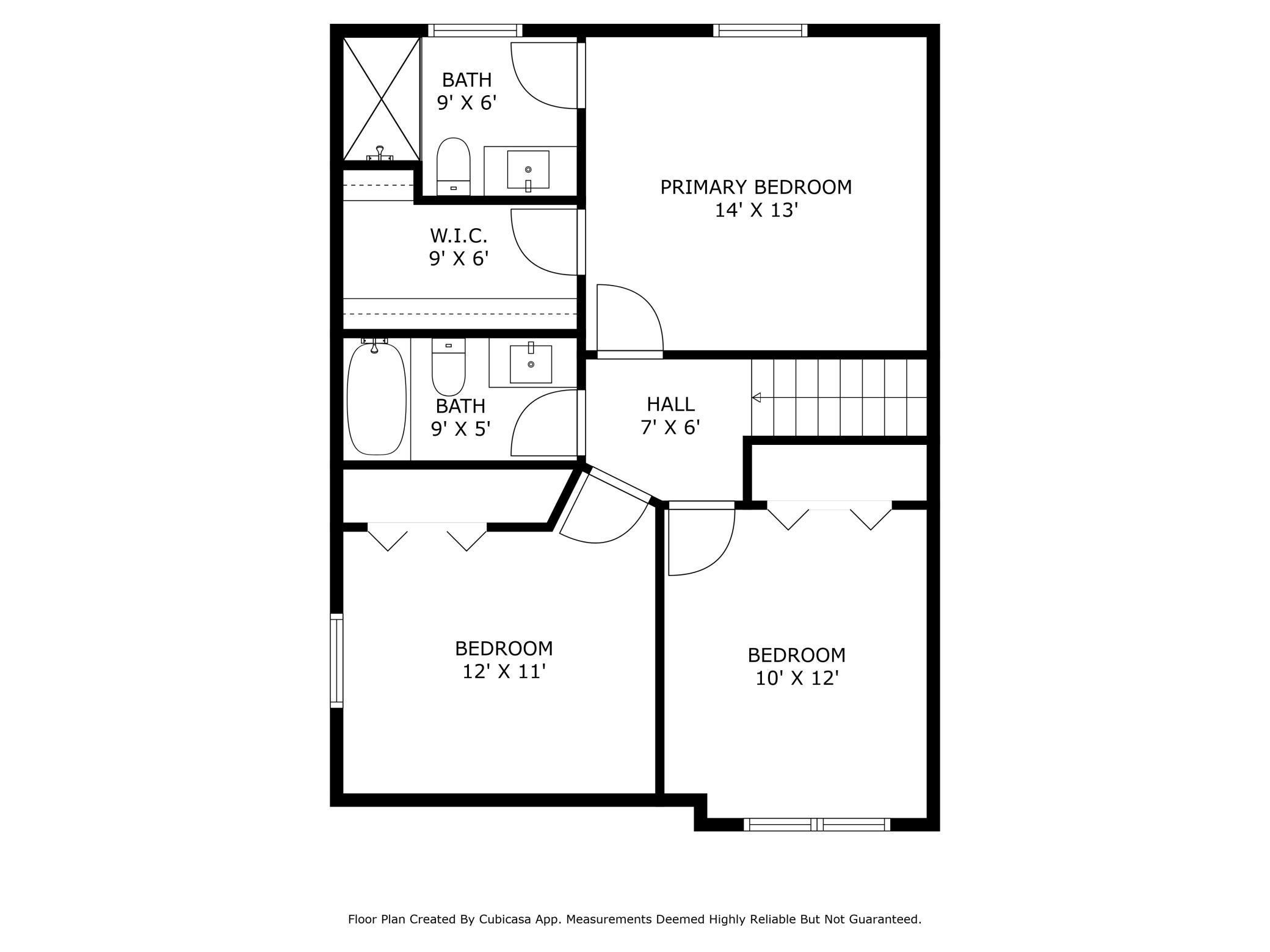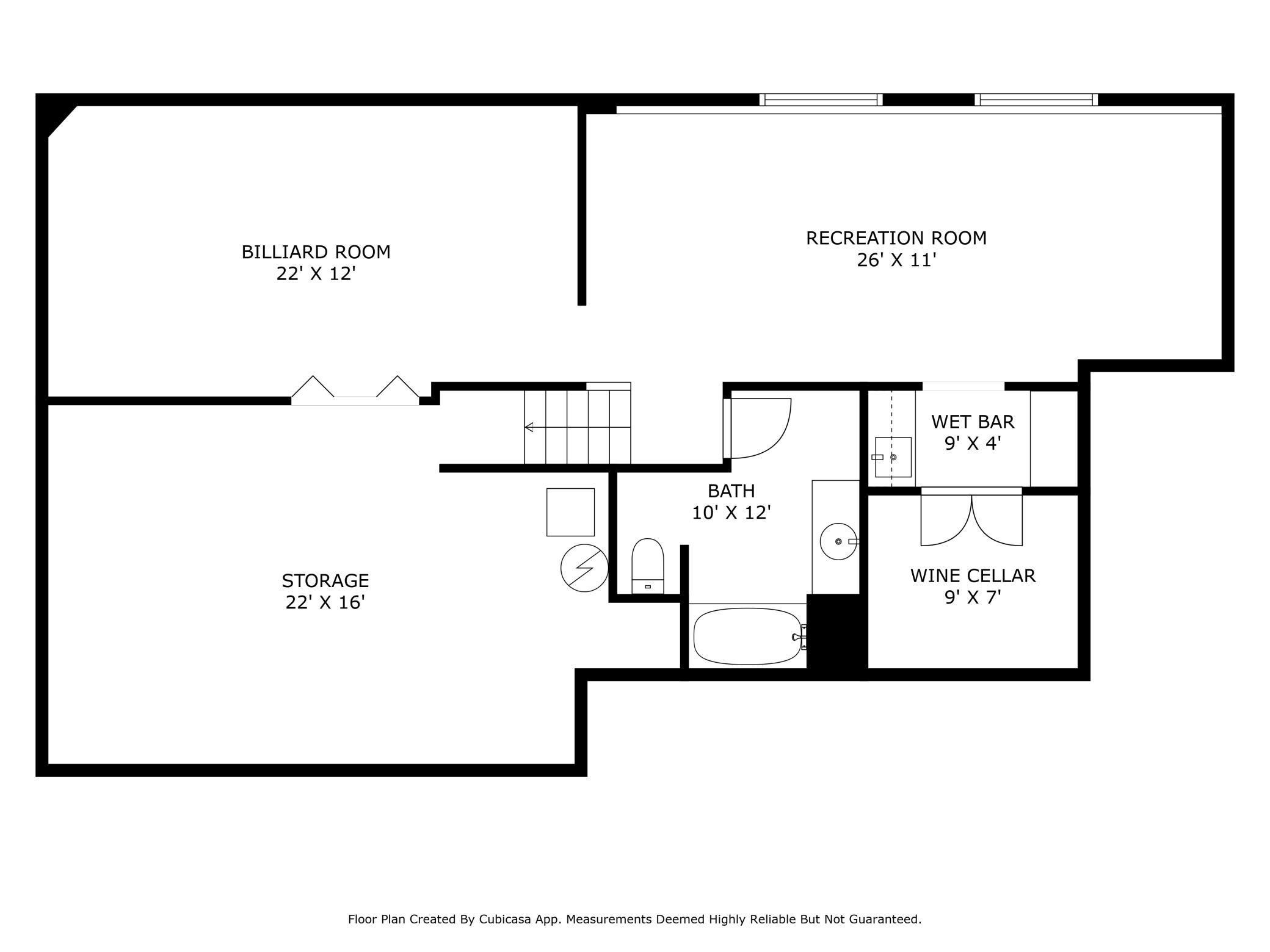18054 82ND PLACE
18054 82nd Place, Maple Grove, 55311, MN
-
Price: $635,000
-
Status type: For Sale
-
City: Maple Grove
-
Neighborhood: Weaver Lake Highlands 2nd Add
Bedrooms: 4
Property Size :3171
-
Listing Agent: NST16633,NST98214
-
Property type : Single Family Residence
-
Zip code: 55311
-
Street: 18054 82nd Place
-
Street: 18054 82nd Place
Bathrooms: 4
Year: 1991
Listing Brokerage: Coldwell Banker Burnet
FEATURES
- Range
- Refrigerator
- Washer
- Dryer
- Microwave
- Dishwasher
- Water Softener Owned
- Disposal
- Cooktop
- Humidifier
- Air-To-Air Exchanger
- Gas Water Heater
- Double Oven
- ENERGY STAR Qualified Appliances
- Stainless Steel Appliances
DETAILS
Perfectly updated and maintained Maple Grove home with large backyard, in-ground pool, hot tub, and Trex decking on the outdoor living space. House has a generous open concept main level with a fully updated kitchen and walk-in pantry leading out to a three season porch, taking in views of the beautifully landscaped, backyard and pool. Main level also has a 3/4 bath and bedroom, updated laundry/mudroom and a 3+ stall heated garage. Home features three bedrooms up with generous primary ensuite. All baths in home have been renovated. Lower level features two living spaces and wine storage area.
INTERIOR
Bedrooms: 4
Fin ft² / Living Area: 3171 ft²
Below Ground Living: 971ft²
Bathrooms: 4
Above Ground Living: 2200ft²
-
Basement Details: Block, Drain Tiled, Egress Window(s), Finished, Full, Storage Space, Sump Pump,
Appliances Included:
-
- Range
- Refrigerator
- Washer
- Dryer
- Microwave
- Dishwasher
- Water Softener Owned
- Disposal
- Cooktop
- Humidifier
- Air-To-Air Exchanger
- Gas Water Heater
- Double Oven
- ENERGY STAR Qualified Appliances
- Stainless Steel Appliances
EXTERIOR
Air Conditioning: Central Air
Garage Spaces: 3
Construction Materials: N/A
Foundation Size: 1363ft²
Unit Amenities:
-
- Patio
- Kitchen Window
- Deck
- Porch
- Natural Woodwork
- Hardwood Floors
- Sun Room
- Ceiling Fan(s)
- Walk-In Closet
- Washer/Dryer Hookup
- In-Ground Sprinkler
- Hot Tub
- Paneled Doors
- Cable
- Kitchen Center Island
- French Doors
- Wet Bar
- Tile Floors
- Security Lights
- Primary Bedroom Walk-In Closet
Heating System:
-
- Forced Air
- Fireplace(s)
ROOMS
| Main | Size | ft² |
|---|---|---|
| Family Room | 23x14 | 529 ft² |
| Sitting Room | 9x14 | 81 ft² |
| Kitchen | 14x14 | 196 ft² |
| Dining Room | 15x11 | 225 ft² |
| Bedroom 4 | 9x13 | 81 ft² |
| Deck | 21x12 | 441 ft² |
| Screened Porch | 12x12 | 144 ft² |
| Garage | 31x23 | 961 ft² |
| Upper | Size | ft² |
|---|---|---|
| Bedroom 1 | 14x13 | 196 ft² |
| Bedroom 2 | 10x12 | 100 ft² |
| Bedroom 3 | 12x11 | 144 ft² |
| Lower | Size | ft² |
|---|---|---|
| Billiard | 22x12 | 484 ft² |
| Recreation Room | 26x11 | 676 ft² |
| Storage | 22x16 | 484 ft² |
| Wine Cellar | 9x7 | 81 ft² |
LOT
Acres: N/A
Lot Size Dim.: 86x159x125x209
Longitude: 45.1059
Latitude: -93.5089
Zoning: Residential-Single Family
FINANCIAL & TAXES
Tax year: 2025
Tax annual amount: $6,716
MISCELLANEOUS
Fuel System: N/A
Sewer System: City Sewer/Connected
Water System: City Water/Connected
ADDITIONAL INFORMATION
MLS#: NST7769477
Listing Brokerage: Coldwell Banker Burnet

ID: 3908720
Published: December 31, 1969
Last Update: July 25, 2025
Views: 5


