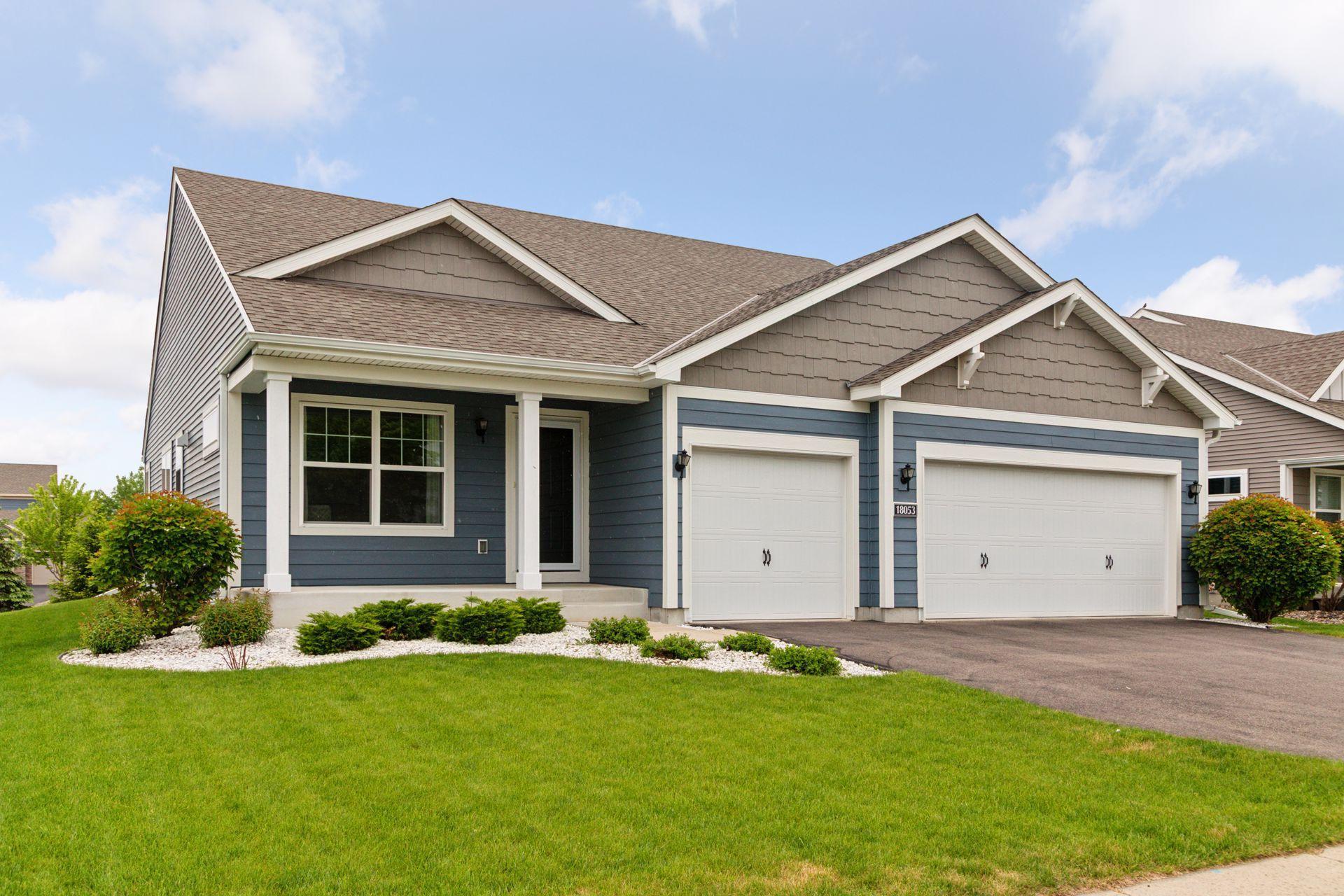18053 GLEAMING COURT
18053 Gleaming Court, Lakeville, 55044, MN
-
Property type : Single Family Residence
-
Zip code: 55044
-
Street: 18053 Gleaming Court
-
Street: 18053 Gleaming Court
Bathrooms: 3
Year: 2017
Listing Brokerage: RE/MAX Results
FEATURES
- Range
- Refrigerator
- Washer
- Dryer
- Dishwasher
- Water Softener Owned
- Disposal
- Air-To-Air Exchanger
- Gas Water Heater
DETAILS
Well-maintained and move-in ready 4-bedroom home in the highly desirable Avonlea community, located near the Lakeville/Apple Valley border. Built in 2017, this home features a functional layout, great natural light, and quality finishes throughout. Main level offers an open-concept kitchen with upgraded soft-close cabinets, granite countertops, stainless steel appliances, and a recently added tile backsplash and range hood. The adjacent south-facing family room is filled with sunlight, creating a warm and inviting space for everyday living and entertaining. Upper level includes 3 bedrooms, including a private owner's suite with walk-in closet and updated bathroom backsplash. Two of the upstairs bedroom face south, offering great light throughout the day. Carpet on the main and upper levels was newly replaced after move-out, and has never been lived on-fresh, clean, and ready for new owners. Finished lookout lower level features a spacious rec room, 4th bedroom, and full bath. With large south-facing windows, the lower level feels open and bright-ideal for a guest suite, playroom, or home office. Additional highlights: - 3-car garage - In-ground irrigation system - Access to Avonlea's clubhouse with full kitchen, fitness center, hearth room, and outdoor fireplaces - Quiet cul-de-sac location This home has been carefully maintained and is truly move-in ready. Quick close possible.
INTERIOR
Bedrooms: 4
Fin ft² / Living Area: 2290 ft²
Below Ground Living: 708ft²
Bathrooms: 3
Above Ground Living: 1582ft²
-
Basement Details: Daylight/Lookout Windows, Finished, Sump Pump,
Appliances Included:
-
- Range
- Refrigerator
- Washer
- Dryer
- Dishwasher
- Water Softener Owned
- Disposal
- Air-To-Air Exchanger
- Gas Water Heater
EXTERIOR
Air Conditioning: Central Air
Garage Spaces: 3
Construction Materials: N/A
Foundation Size: 1582ft²
Unit Amenities:
-
Heating System:
-
- Forced Air
ROOMS
| Main | Size | ft² |
|---|---|---|
| Dining Room | 16X8 | 256 ft² |
| Living Room | 16X14 | 256 ft² |
| Bedroom 1 | 14X14 | 196 ft² |
| Bedroom 2 | 13X10 | 169 ft² |
| Bedroom 3 | 12.5X11 | 155.21 ft² |
| Office | 10X10 | 100 ft² |
| Lower | Size | ft² |
|---|---|---|
| Bedroom 4 | 10X10 | 100 ft² |
| Family Room | 27X16 | 729 ft² |
LOT
Acres: N/A
Lot Size Dim.: 142 x 64
Longitude: 44.6878
Latitude: -93.219
Zoning: Residential-Single Family
FINANCIAL & TAXES
Tax year: 2025
Tax annual amount: $4,976
MISCELLANEOUS
Fuel System: N/A
Sewer System: City Sewer/Connected
Water System: City Water/Connected
ADITIONAL INFORMATION
MLS#: NST7749058
Listing Brokerage: RE/MAX Results

ID: 3723256
Published: May 30, 2025
Last Update: May 30, 2025
Views: 15






