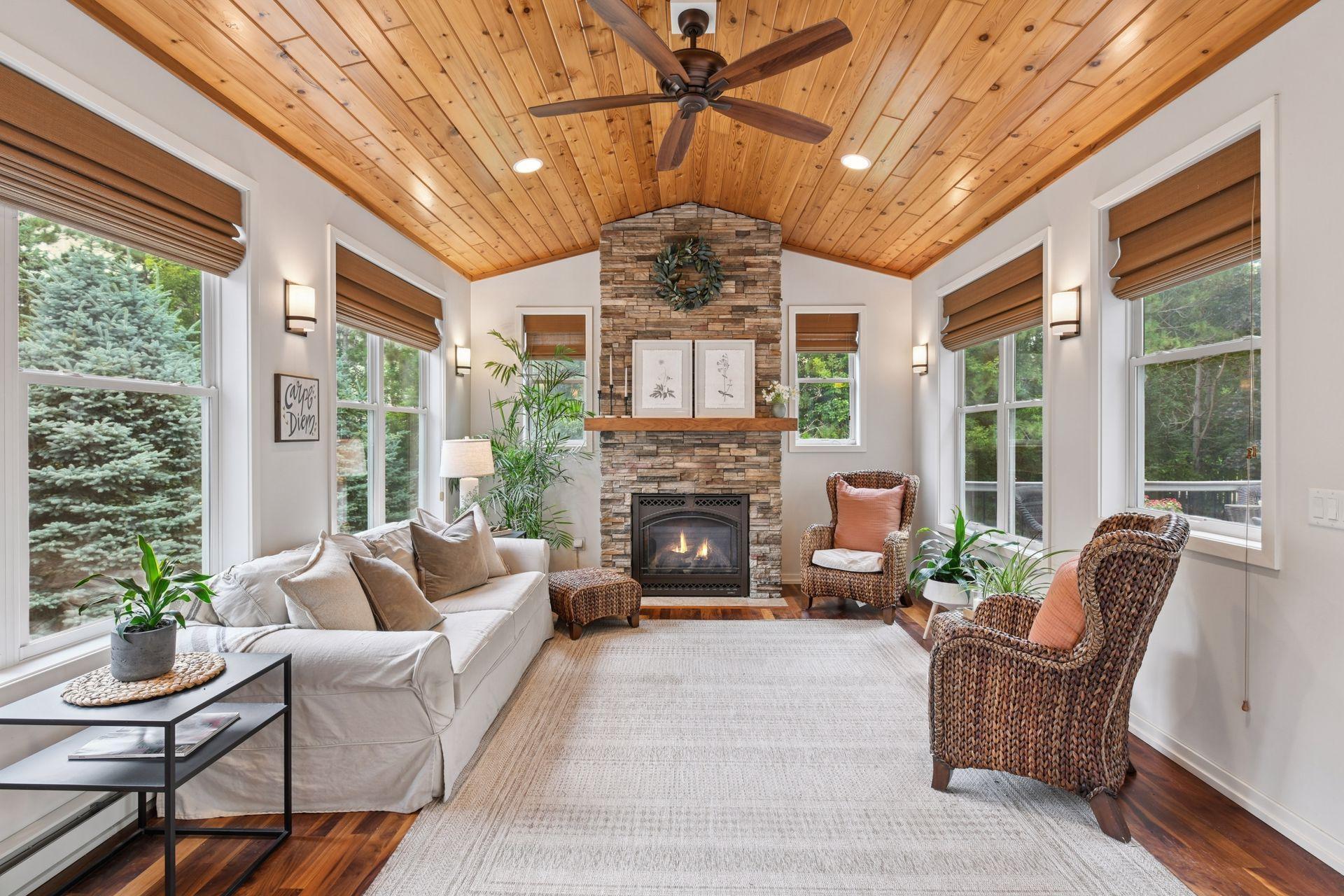18052 COLE COURT
18052 Cole Court, Eden Prairie, 55347, MN
-
Price: $889,000
-
Status type: For Sale
-
City: Eden Prairie
-
Neighborhood: Stonegate Of Eden Prairie
Bedrooms: 4
Property Size :4068
-
Listing Agent: NST14360,NST45022
-
Property type : Single Family Residence
-
Zip code: 55347
-
Street: 18052 Cole Court
-
Street: 18052 Cole Court
Bathrooms: 5
Year: 2003
Listing Brokerage: Imagine Realty
FEATURES
- Refrigerator
- Washer
- Dryer
- Microwave
- Dishwasher
- Cooktop
- Wall Oven
- Air-To-Air Exchanger
- Double Oven
- Stainless Steel Appliances
- Chandelier
DETAILS
Don’t miss this stunning 4BR/5BA home in Eden Prairie’s Stonegate development! Beautiful landscaping and a charming front porch create a warm welcome. Inside, you'll find thoughtful design details from custom office and entertainment built-ins to stylish lighting and beverage centers. Maple hardwood floors span majority of the main level. Unwind in the cozy four-season porch featuring a gas fireplace with a stately stone surround, one of three gas fireplaces in the home. Spacious kitchen features granite countertops, S/S appliances, a center island, corner pantry, & a convenient planning center. Enjoy both formal and informal dining spaces. Upstairs, the primary BR suite features a decorative tray ceiling, a private full BA & walk-in closet. All 4 BRs are located on the upper level, including two that share an updated Jack-and-Jill BA. Step outside to the maint-free deck (only 3 yo) that steps down to the large flat yard and paver patio w/ firepit. Heated, insulated 3-car garage features overhead storage. Exterior features ultra-durable James Hardie cement board siding and a concrete driveway. Satisfy all your outdoor, shopping, restaurant, and entertainment needs in minutes. Don't miss out!
INTERIOR
Bedrooms: 4
Fin ft² / Living Area: 4068 ft²
Below Ground Living: 1176ft²
Bathrooms: 5
Above Ground Living: 2892ft²
-
Basement Details: Daylight/Lookout Windows, Drain Tiled, Finished, Full, Sump Pump,
Appliances Included:
-
- Refrigerator
- Washer
- Dryer
- Microwave
- Dishwasher
- Cooktop
- Wall Oven
- Air-To-Air Exchanger
- Double Oven
- Stainless Steel Appliances
- Chandelier
EXTERIOR
Air Conditioning: Central Air
Garage Spaces: 3
Construction Materials: N/A
Foundation Size: 1304ft²
Unit Amenities:
-
- Patio
- Kitchen Window
- Deck
- Porch
- Natural Woodwork
- Hardwood Floors
- Ceiling Fan(s)
- Walk-In Closet
- Washer/Dryer Hookup
- In-Ground Sprinkler
- Exercise Room
- Paneled Doors
- Kitchen Center Island
- Wet Bar
- Tile Floors
- Primary Bedroom Walk-In Closet
Heating System:
-
- Forced Air
ROOMS
| Main | Size | ft² |
|---|---|---|
| Great Room | 15x15 | 225 ft² |
| Dining Room | 13x13 | 169 ft² |
| Kitchen | 14x13 | 196 ft² |
| Office | 14x11 | 196 ft² |
| Four Season Porch | 18x13 | 324 ft² |
| Laundry | 12x8 | 144 ft² |
| Informal Dining Room | 14x10 | 196 ft² |
| Lower | Size | ft² |
|---|---|---|
| Family Room | 41x15 | 1681 ft² |
| Exercise Room | 14x10 | 196 ft² |
| Storage | 11x7 | 121 ft² |
| Upper | Size | ft² |
|---|---|---|
| Bedroom 1 | 15x15 | 225 ft² |
| Bedroom 2 | 13x12 | 169 ft² |
| Bedroom 3 | 12x11 | 144 ft² |
| Bedroom 4 | 12x11 | 144 ft² |
LOT
Acres: N/A
Lot Size Dim.: 101 x 136 x 100 x 138
Longitude: 44.83
Latitude: -93.506
Zoning: Residential-Single Family
FINANCIAL & TAXES
Tax year: 2025
Tax annual amount: $9,994
MISCELLANEOUS
Fuel System: N/A
Sewer System: City Sewer/Connected
Water System: City Water/Connected
ADDITIONAL INFORMATION
MLS#: NST7774323
Listing Brokerage: Imagine Realty

ID: 3924168
Published: July 24, 2025
Last Update: July 24, 2025
Views: 2






