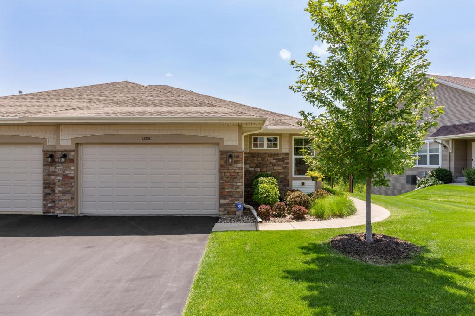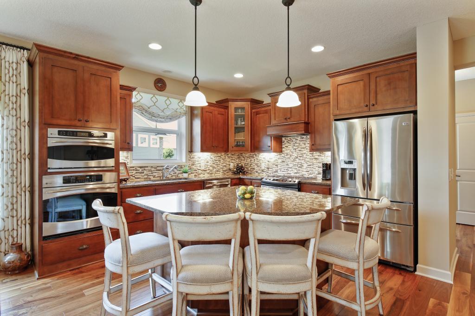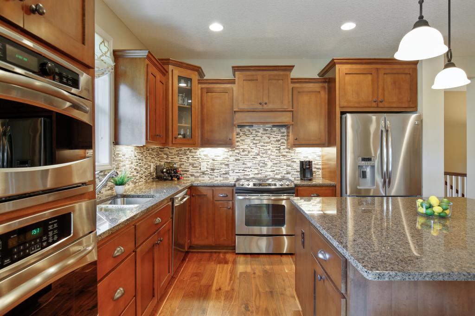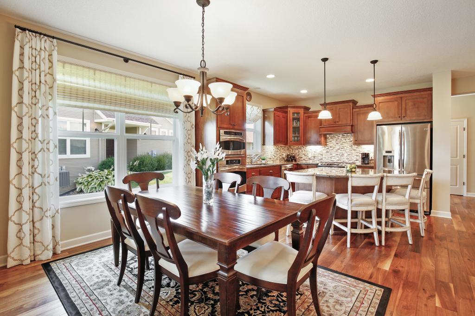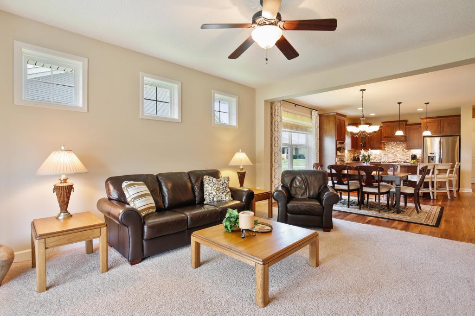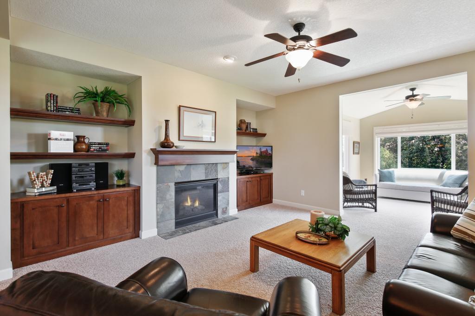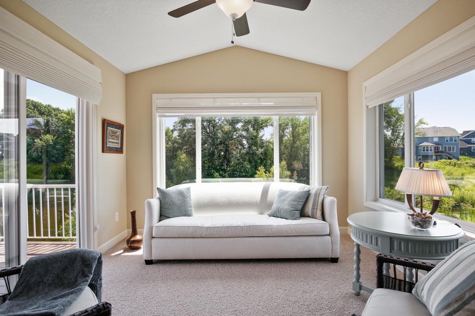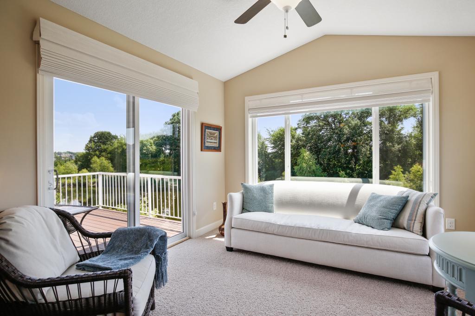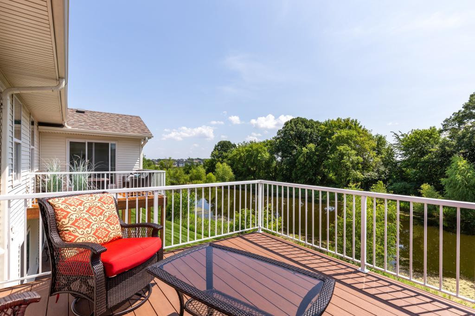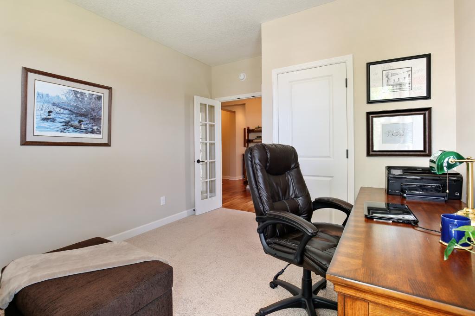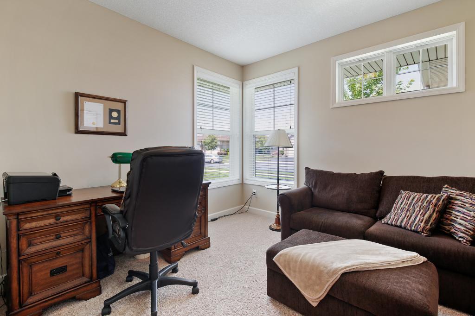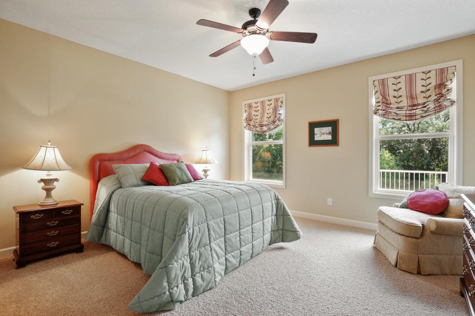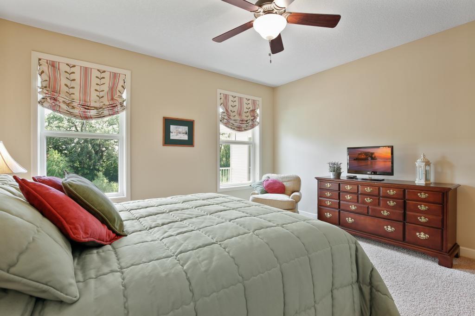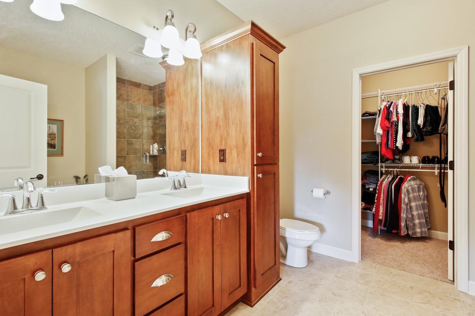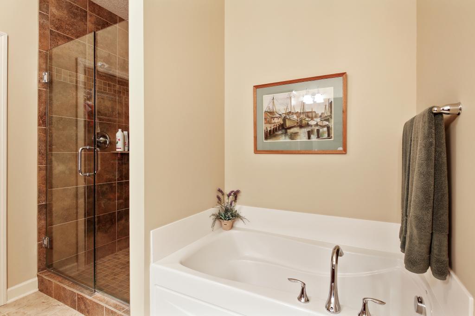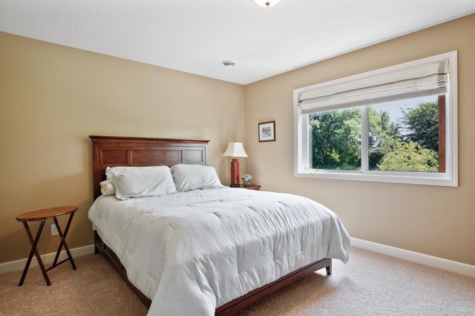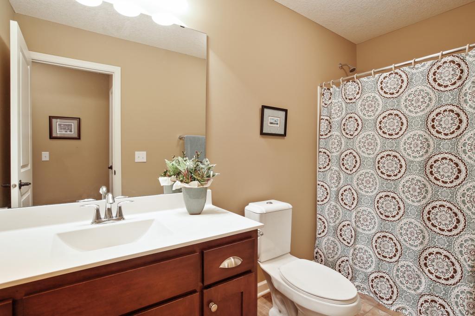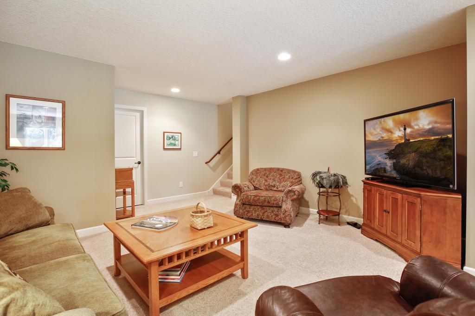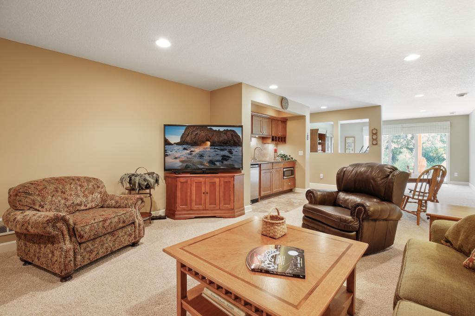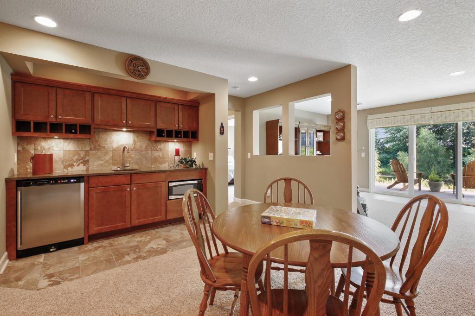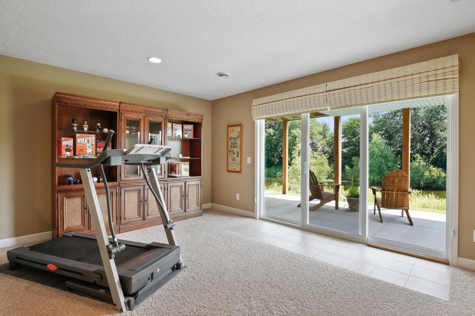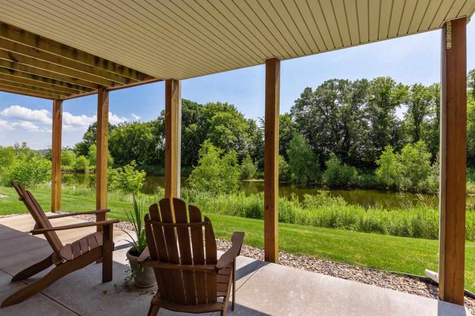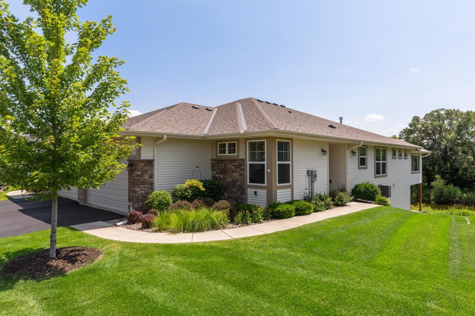18051 62ND AVENUE
18051 62nd Avenue, Maple Grove, 55311, MN
-
Price: $432,900
-
Status type: For Sale
-
City: Maple Grove
-
Neighborhood: Bonaire
Bedrooms: 3
Property Size :2756
-
Listing Agent: NST16633,NST56797
-
Property type : Duplex
-
Zip code: 55311
-
Street: 18051 62nd Avenue
-
Street: 18051 62nd Avenue
Bathrooms: 3
Year: 2012
Listing Brokerage: Coldwell Banker Burnet
FEATURES
- Range
- Refrigerator
- Washer
- Dryer
- Microwave
- Exhaust Fan
- Dishwasher
- Disposal
- Wall Oven
- Humidifier
DETAILS
Highest and Best offers due Saturday 27th at 5pm. Exceptional one-level walkout on a private lot, offering tranquil south-facing pond and tree views. Wonderful open floor plan with main-level living and great entertainment spaces throughout! Remodeled lower level family room, exercise room, wet-bar, nice walkout patio area, newer maintenance-free deck, updated shower in the master bathroom and newer ceramic tile floors in all bathrooms. Light and bright four-season porch is surrounded by lush nature views and a beautiful kitchen with granite counters and a center island, stainless steel appliances, and gleaming hardwood floors on the main level.
INTERIOR
Bedrooms: 3
Fin ft² / Living Area: 2756 ft²
Below Ground Living: 846ft²
Bathrooms: 3
Above Ground Living: 1910ft²
-
Basement Details: Full, Finished, Concrete, Walkout, Drain Tiled, Sump Pump, Daylight/Lookout Windows,
Appliances Included:
-
- Range
- Refrigerator
- Washer
- Dryer
- Microwave
- Exhaust Fan
- Dishwasher
- Disposal
- Wall Oven
- Humidifier
EXTERIOR
Air Conditioning: Central Air
Garage Spaces: 2
Construction Materials: N/A
Foundation Size: 1766ft²
Unit Amenities:
-
- Patio
- Kitchen Window
- Deck
- Porch
- Natural Woodwork
- Hardwood Floors
- Sun Room
- Vaulted Ceiling(s)
- Washer/Dryer Hookup
- Exercise Room
- Main Floor Master Bedroom
- Kitchen Center Island
- Master Bedroom Walk-In Closet
- Wet Bar
Heating System:
-
- Forced Air
ROOMS
| Main | Size | ft² |
|---|---|---|
| Dining Room | 16x11 | 256 ft² |
| Kitchen | 12x11 | 144 ft² |
| Bedroom 1 | 14.5x13.5 | 193.42 ft² |
| Bedroom 2 | 11x11 | 121 ft² |
| Great Room | 15.5x13.5 | 206.84 ft² |
| Four Season Porch | 12x12 | 144 ft² |
| Deck | 12x12 | 144 ft² |
| Lower | Size | ft² |
|---|---|---|
| Family Room | 15x12 | 225 ft² |
| Bedroom 3 | 14x11.5 | 159.83 ft² |
| Exercise Room | 15x9 | 225 ft² |
| Game Room | 15x10 | 225 ft² |
LOT
Acres: N/A
Lot Size Dim.: 60x271x17x273
Longitude: 45.0662
Latitude: -93.5089
Zoning: Residential-Single Family
FINANCIAL & TAXES
Tax year: 2019
Tax annual amount: $5,309
MISCELLANEOUS
Fuel System: N/A
Sewer System: City Sewer/Connected
Water System: City Water/Connected
ADITIONAL INFORMATION
MLS#: NST5263930
Listing Brokerage: Coldwell Banker Burnet

ID: 186968
Published: July 26, 2019
Last Update: July 26, 2019
Views: 31


