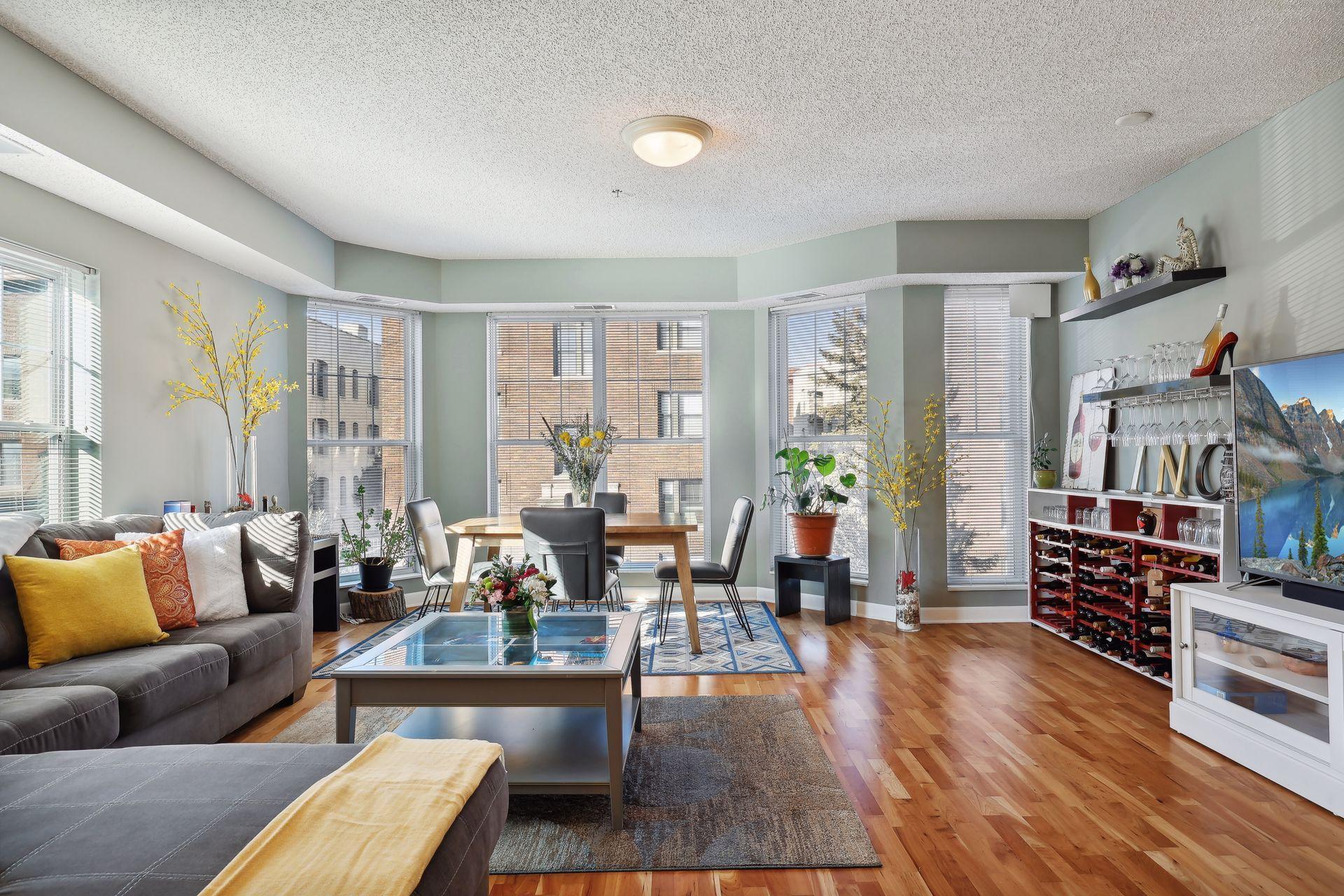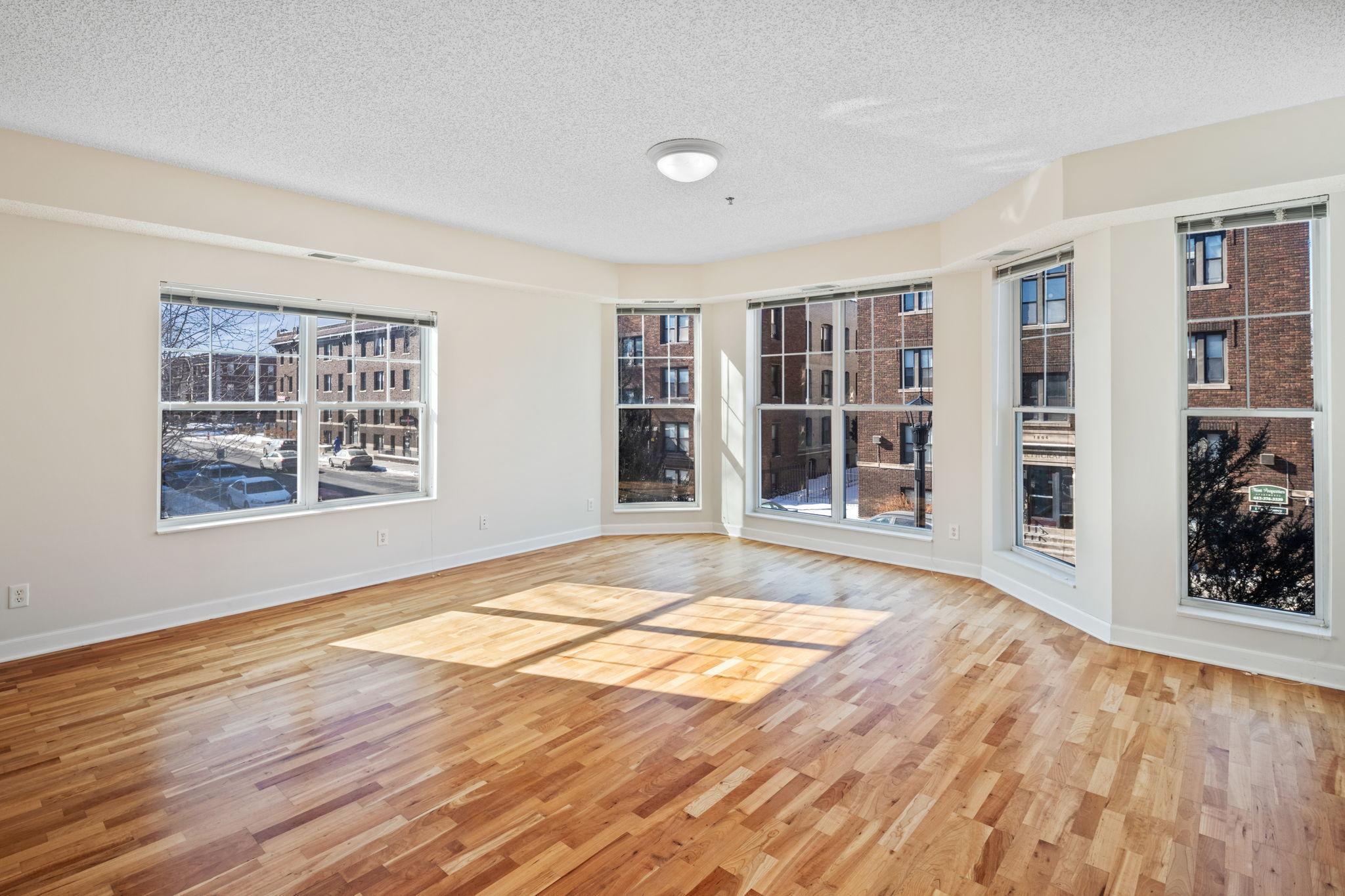1805 3RD AVENUE
1805 3rd Avenue, Minneapolis, 55404, MN
-
Price: $179,900
-
Status type: For Sale
-
City: Minneapolis
-
Neighborhood: Steven's Square - Loring Heights
Bedrooms: 1
Property Size :902
-
Listing Agent: NST1001758,NST80285
-
Property type : Low Rise
-
Zip code: 55404
-
Street: 1805 3rd Avenue
-
Street: 1805 3rd Avenue
Bathrooms: 1
Year: 2006
Listing Brokerage: LPT Realty, LLC
FEATURES
- Range
- Refrigerator
- Washer
- Dryer
- Microwave
- Exhaust Fan
- Dishwasher
DETAILS
This condo bldg has been screened and should qualify for conventional financing! Buyer's agent/mortgage professional to verify. Enjoy this light and bright modern condo with a spacious, open feel. Large windows set this home apart, bringing in abundant natural light from the street-facing living room to the east-facing bedroom. The kitchen features stainless steel appliances and a convenient eat-in area. In-unit laundry adds to the home’s everyday ease. A private storage room dedicated to this unit is located on the lower level, along with a shared exercise room available to all five units. Built in 2006, this small, well-maintained building offers efficient windows and insulation, modern utilities, quiet floors, and an open, flowing floor plan. A new furnace and air conditioning system were installed in 2022.
INTERIOR
Bedrooms: 1
Fin ft² / Living Area: 902 ft²
Below Ground Living: N/A
Bathrooms: 1
Above Ground Living: 902ft²
-
Basement Details: Concrete, Partially Finished, Storage/Locker,
Appliances Included:
-
- Range
- Refrigerator
- Washer
- Dryer
- Microwave
- Exhaust Fan
- Dishwasher
EXTERIOR
Air Conditioning: Central Air
Garage Spaces: 1
Construction Materials: N/A
Foundation Size: 902ft²
Unit Amenities:
-
- Kitchen Window
- Hardwood Floors
- Security System
- Exercise Room
- Indoor Sprinklers
- Cable
- City View
Heating System:
-
- Forced Air
ROOMS
| Main | Size | ft² |
|---|---|---|
| Living Room | 19x18 | 361 ft² |
| Kitchen | 14x10 | 196 ft² |
| Bedroom 1 | 16x13 | 256 ft² |
| Lower | Size | ft² |
|---|---|---|
| Storage | 12x8 | 144 ft² |
LOT
Acres: N/A
Lot Size Dim.: 50x128
Longitude: 44.9649
Latitude: -93.2724
Zoning: Residential-Single Family
FINANCIAL & TAXES
Tax year: 2024
Tax annual amount: $2,754
MISCELLANEOUS
Fuel System: N/A
Sewer System: City Sewer/Connected
Water System: City Water/Connected
ADDITIONAL INFORMATION
MLS#: NST7678096
Listing Brokerage: LPT Realty, LLC

ID: 3526376
Published: February 21, 2025
Last Update: February 21, 2025
Views: 41







