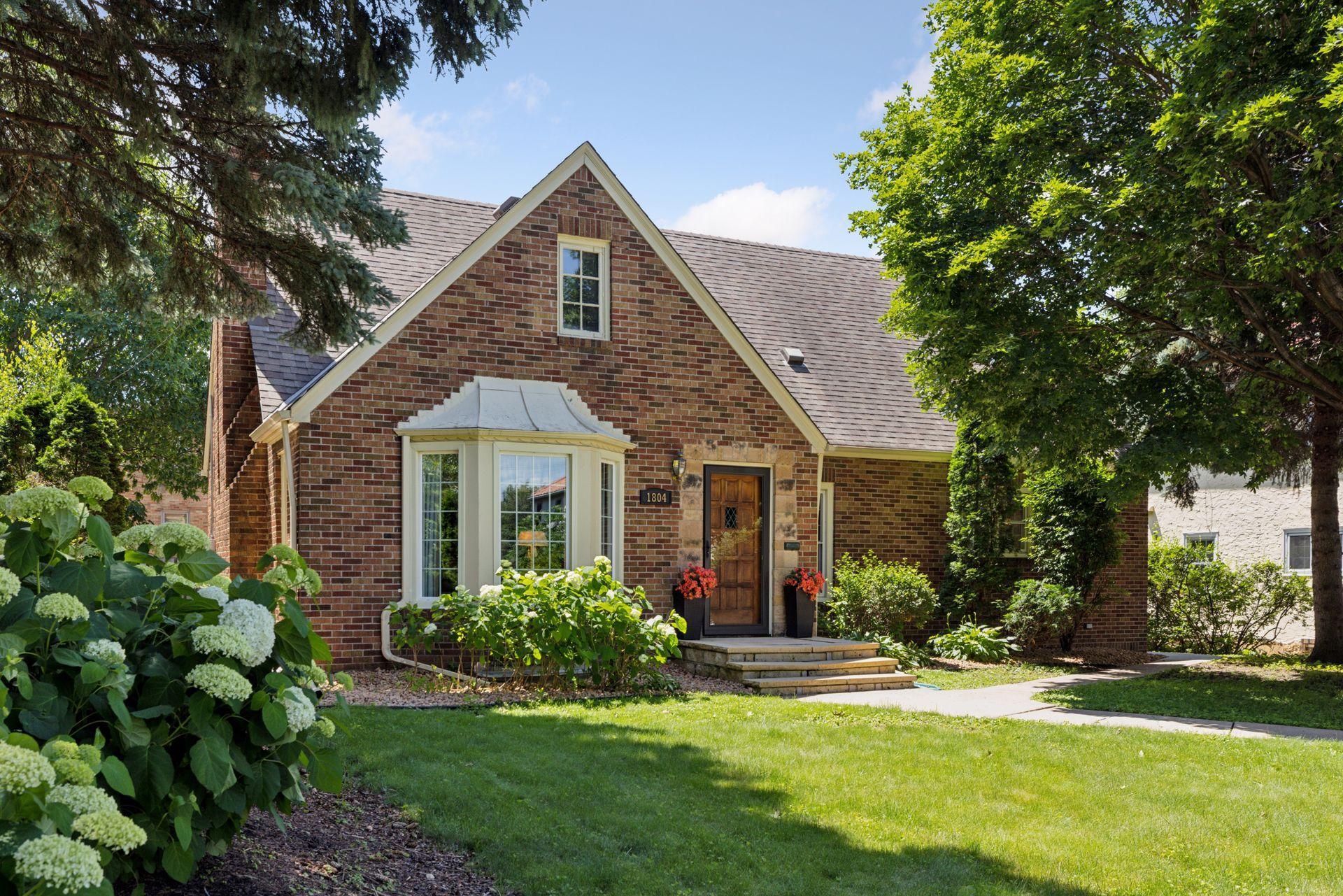1804 PINEHURST AVENUE
1804 Pinehurst Avenue, Saint Paul, 55116, MN
-
Price: $675,000
-
Status type: For Sale
-
City: Saint Paul
-
Neighborhood: Highland
Bedrooms: 4
Property Size :2998
-
Listing Agent: NST16460,NST47019
-
Property type : Single Family Residence
-
Zip code: 55116
-
Street: 1804 Pinehurst Avenue
-
Street: 1804 Pinehurst Avenue
Bathrooms: 3
Year: 1941
Listing Brokerage: Coldwell Banker Burnet
FEATURES
- Range
- Refrigerator
- Washer
- Dryer
- Microwave
- Dishwasher
- Disposal
- Gas Water Heater
DETAILS
Premier Offer for this early 40’s custom bungalow located on one of the most sought-after blocks in Highland. This all-brick beauty is home to 4 bedrooms, 3 baths and includes hardwood floors, built-ins, original wood cabinets, main floor primary, 3/4 bath and den with adjoining sun room. Upstairs offers 3 spacious bedrooms and full bath. Massive lower level includes 3/4 bath. Private back yard patio and gardens. Walk to everything Highland Village and Bridge have to offer.
INTERIOR
Bedrooms: 4
Fin ft² / Living Area: 2998 ft²
Below Ground Living: 706ft²
Bathrooms: 3
Above Ground Living: 2292ft²
-
Basement Details: Sump Pump,
Appliances Included:
-
- Range
- Refrigerator
- Washer
- Dryer
- Microwave
- Dishwasher
- Disposal
- Gas Water Heater
EXTERIOR
Air Conditioning: Central Air
Garage Spaces: 2
Construction Materials: N/A
Foundation Size: 1421ft²
Unit Amenities:
-
- Patio
- Hardwood Floors
Heating System:
-
- Forced Air
ROOMS
| Main | Size | ft² |
|---|---|---|
| Living Room | 20 x 14 | 400 ft² |
| Dining Room | 12 x 13 | 144 ft² |
| Kitchen | 19 x 19 | 361 ft² |
| Den | 11 x 11 | 121 ft² |
| Sun Room | 11 x 8 | 121 ft² |
| Bedroom 1 | 14 x 12 | 196 ft² |
| Upper | Size | ft² |
|---|---|---|
| Bedroom 2 | 14 x 20 | 196 ft² |
| Bedroom 3 | 13 x 12 | 169 ft² |
| Bedroom 4 | 12 x 12 | 144 ft² |
| Lower | Size | ft² |
|---|---|---|
| Family Room | 20 x 14 | 400 ft² |
| Recreation Room | 24 x 10 | 576 ft² |
LOT
Acres: N/A
Lot Size Dim.: 62x125
Longitude: 44.9186
Latitude: -93.1764
Zoning: Residential-Single Family
FINANCIAL & TAXES
Tax year: 2025
Tax annual amount: $12,166
MISCELLANEOUS
Fuel System: N/A
Sewer System: City Sewer/Connected
Water System: City Water/Connected
ADITIONAL INFORMATION
MLS#: NST7732915
Listing Brokerage: Coldwell Banker Burnet

ID: 3875398
Published: July 10, 2025
Last Update: July 10, 2025
Views: 5






