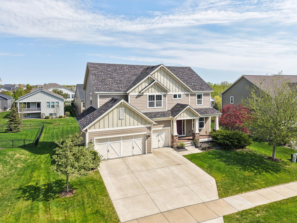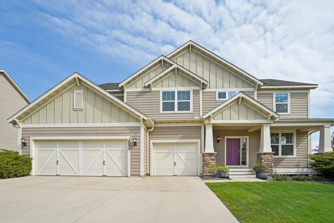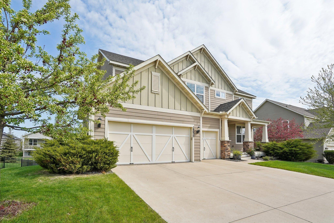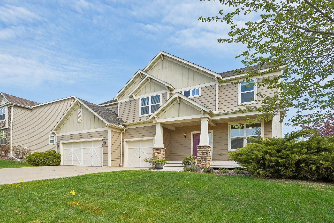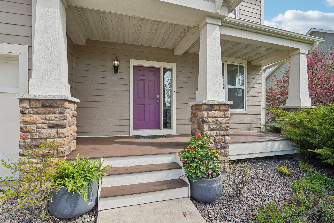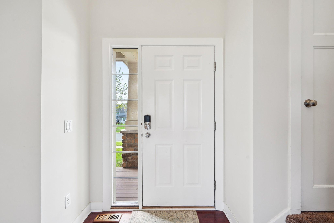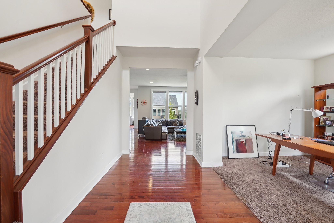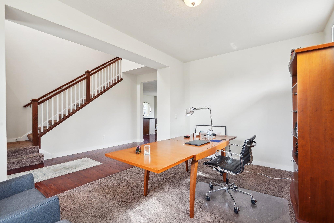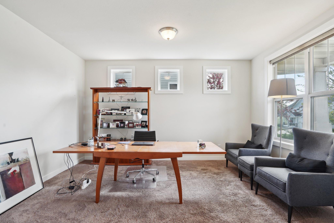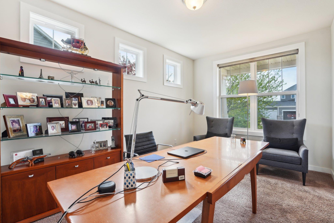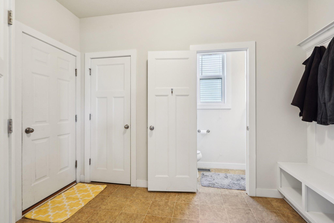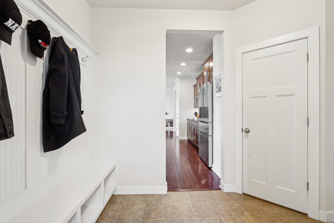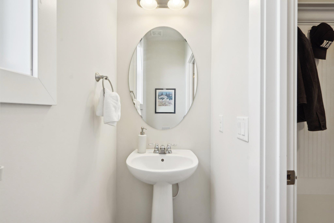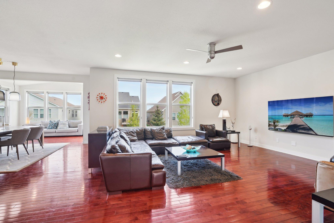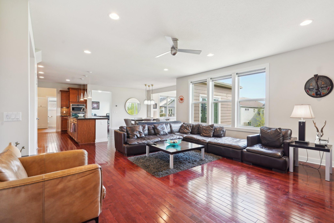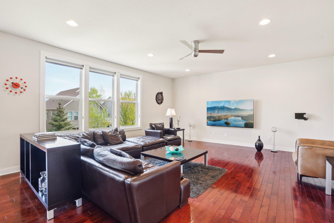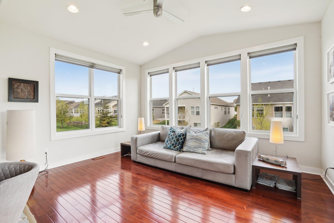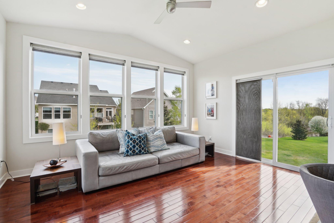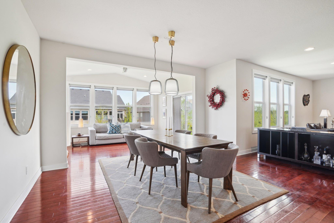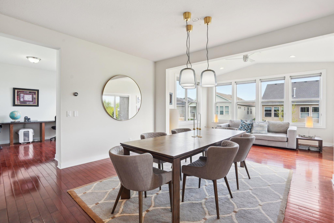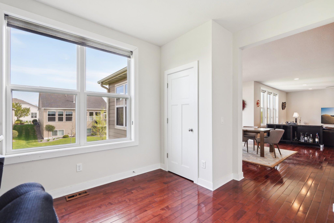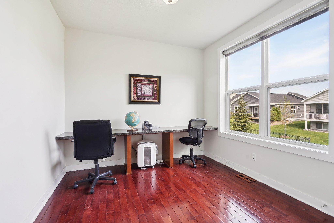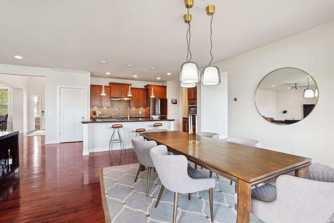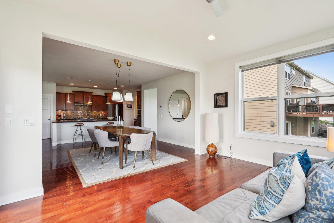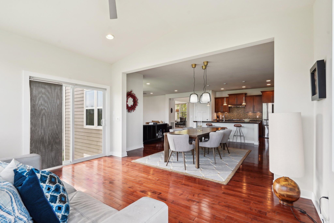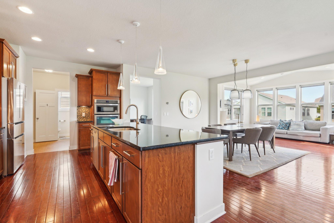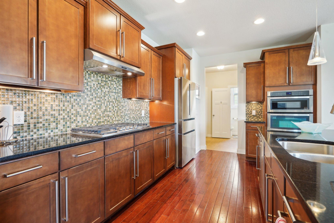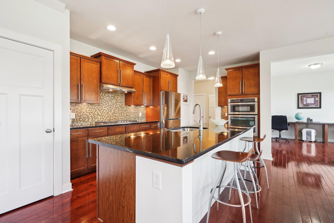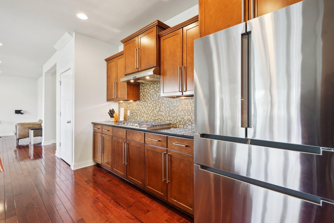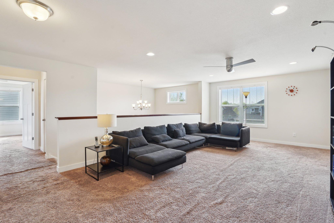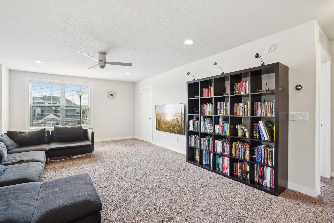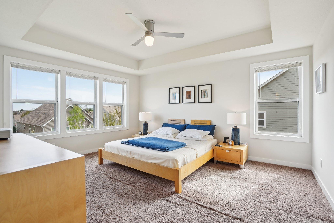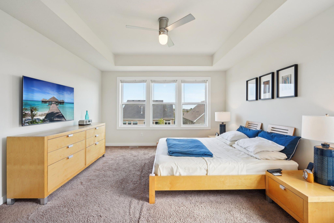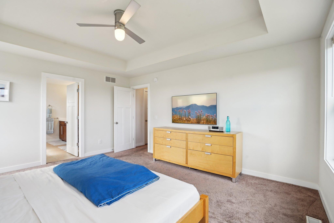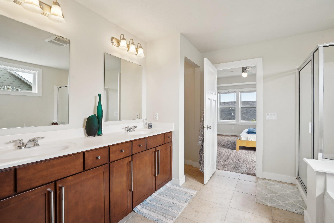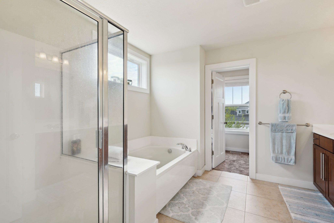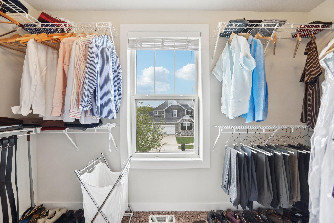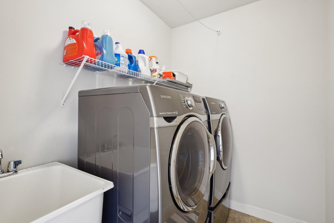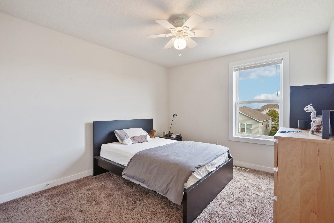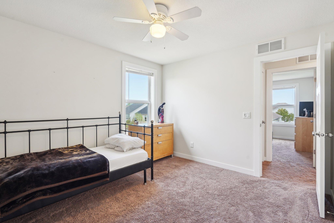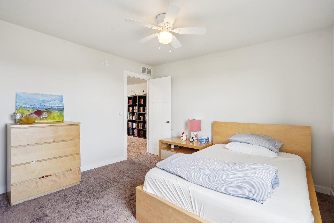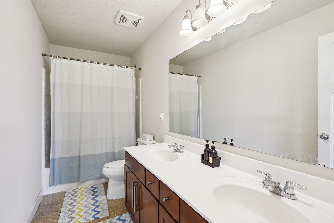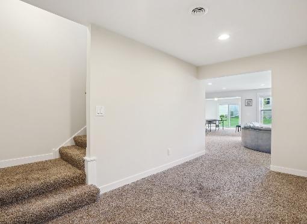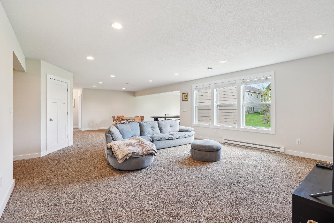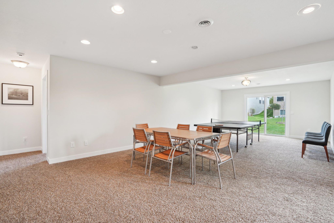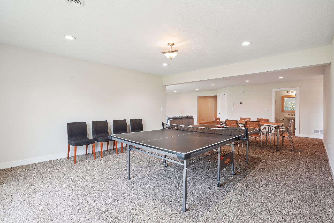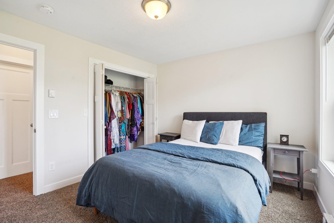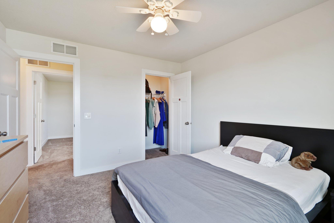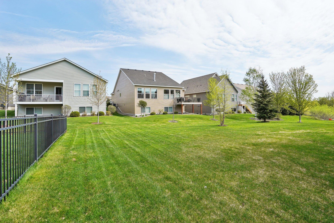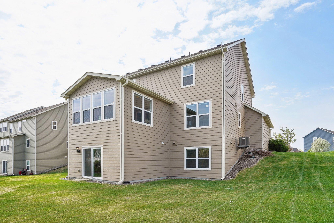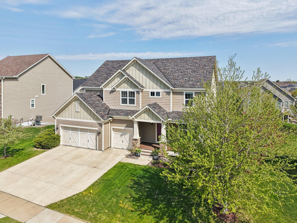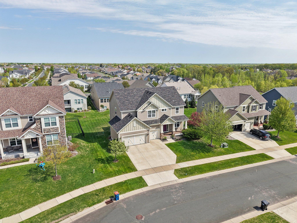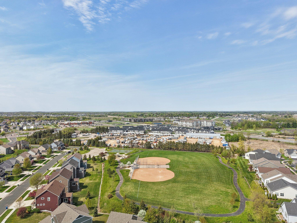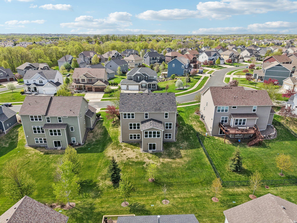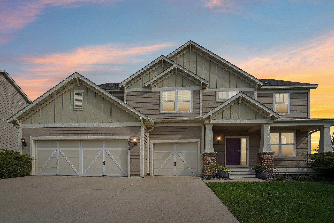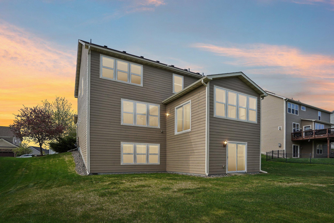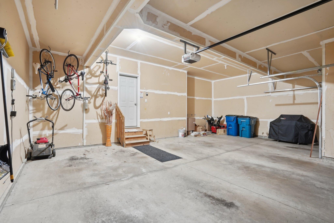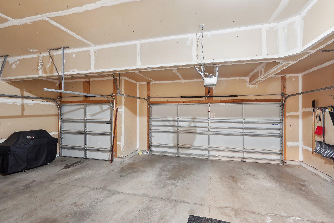18032 72ND PLACE
18032 72nd Place, Maple Grove, 55311, MN
-
Price: $735,000
-
Status type: For Sale
-
City: Maple Grove
-
Neighborhood: Maple Brook
Bedrooms: 5
Property Size :4484
-
Listing Agent: NST26146,NST82501
-
Property type : Single Family Residence
-
Zip code: 55311
-
Street: 18032 72nd Place
-
Street: 18032 72nd Place
Bathrooms: 4
Year: 2013
Listing Brokerage: Exp Realty, LLC.
FEATURES
- Refrigerator
- Washer
- Dryer
- Microwave
- Dishwasher
- Water Softener Owned
- Double Oven
- Stainless Steel Appliances
DETAILS
Unlock Instant Equity in Maple Grove’s Premier Neighborhood! Have you ever dreamed of owning a spacious five-bedroom home with a walkout basement in one of Maple Grove’s most prestigious neighborhoods—where surrounding home values exceed $800,000—but without the premium price tag? This is your opportunity. Welcome to Maple Brook, a quiet, highly sought-after enclave near Arbor Lakes and Elm Creek. This 4,484 sq ft two-story home is your blank canvas—solid bones, smart layout, and endless potential to build instant equity with your own cosmetic updates. Highlights include: • Flexible main level with two bonus rooms—ideal for home offices, playroom, or adding a guest suite for multigenerational living. • Sun-drenched four-season room and open-concept kitchen with center island, walk-in pantry, and backyard views. • Upper-level loft + four bedrooms, including a spacious primary suite with spa bath and walk-in closet. • Walk-out lower level with fifth bedroom, full bath, game/media space, and ample storage. • 3-car garage wired for EV, newer roof, zoned HVAC, and a plumbed fireplace ready to be finished. Outside, enjoy a paver patio, flat backyard, and private treed setting—perfect for entertaining or future upgrades. This is your chance to own big, customize boldly, and step into a neighborhood where finished homes sell for far more. If you’re ready to create your dream home, this is a rare find in a prime location. Bring your vision—and get ready to build your future.
INTERIOR
Bedrooms: 5
Fin ft² / Living Area: 4484 ft²
Below Ground Living: 1395ft²
Bathrooms: 4
Above Ground Living: 3089ft²
-
Basement Details: Finished, Storage Space, Sump Pump, Walkout,
Appliances Included:
-
- Refrigerator
- Washer
- Dryer
- Microwave
- Dishwasher
- Water Softener Owned
- Double Oven
- Stainless Steel Appliances
EXTERIOR
Air Conditioning: Central Air
Garage Spaces: 3
Construction Materials: N/A
Foundation Size: 1598ft²
Unit Amenities:
-
- Hardwood Floors
- Sun Room
- Ceiling Fan(s)
- Walk-In Closet
- Vaulted Ceiling(s)
- Washer/Dryer Hookup
- In-Ground Sprinkler
- Paneled Doors
- Kitchen Center Island
- Primary Bedroom Walk-In Closet
Heating System:
-
- Forced Air
ROOMS
| Main | Size | ft² |
|---|---|---|
| Living Room | 22X17 | 484 ft² |
| Kitchen | 14X10 | 196 ft² |
| Sun Room | 15X12 | 225 ft² |
| Flex Room | 12.5X10 | 155.21 ft² |
| Office | 10X15 | 100 ft² |
| Foyer | 11.5X15 | 131.29 ft² |
| Mud Room | 6.9X11 | 46.58 ft² |
| Pantry (Walk-In) | 4.4X3.11 | 19.07 ft² |
| Informal Dining Room | 14.11X13 | 210.47 ft² |
| Upper | Size | ft² |
|---|---|---|
| Loft | 13.7X23 | 186.09 ft² |
| Bedroom 1 | 13X16 | 169 ft² |
| Laundry | 4.10X12 | 19.82 ft² |
| Bedroom 2 | 10.8X12 | 115.2 ft² |
| Bedroom 3 | 11X12 | 121 ft² |
| Bedroom 4 | 11X12 | 121 ft² |
| Primary Bathroom | 14.8X10.7 | 217.07 ft² |
| Walk In Closet | 11X7 | 121 ft² |
| Lower | Size | ft² |
|---|---|---|
| Family Room | 33X34 | 1089 ft² |
| Bedroom 5 | 12X10.5 | 149 ft² |
| Storage | 9X14.6 | 85.5 ft² |
LOT
Acres: N/A
Lot Size Dim.: N/A
Longitude: 45.0872
Latitude: -93.5091
Zoning: Residential-Single Family
FINANCIAL & TAXES
Tax year: 2024
Tax annual amount: $8,505
MISCELLANEOUS
Fuel System: N/A
Sewer System: City Sewer/Connected
Water System: City Water/Connected
ADDITIONAL INFORMATION
MLS#: NST7737245
Listing Brokerage: Exp Realty, LLC.

ID: 3682892
Published: May 08, 2025
Last Update: May 08, 2025
Views: 10


