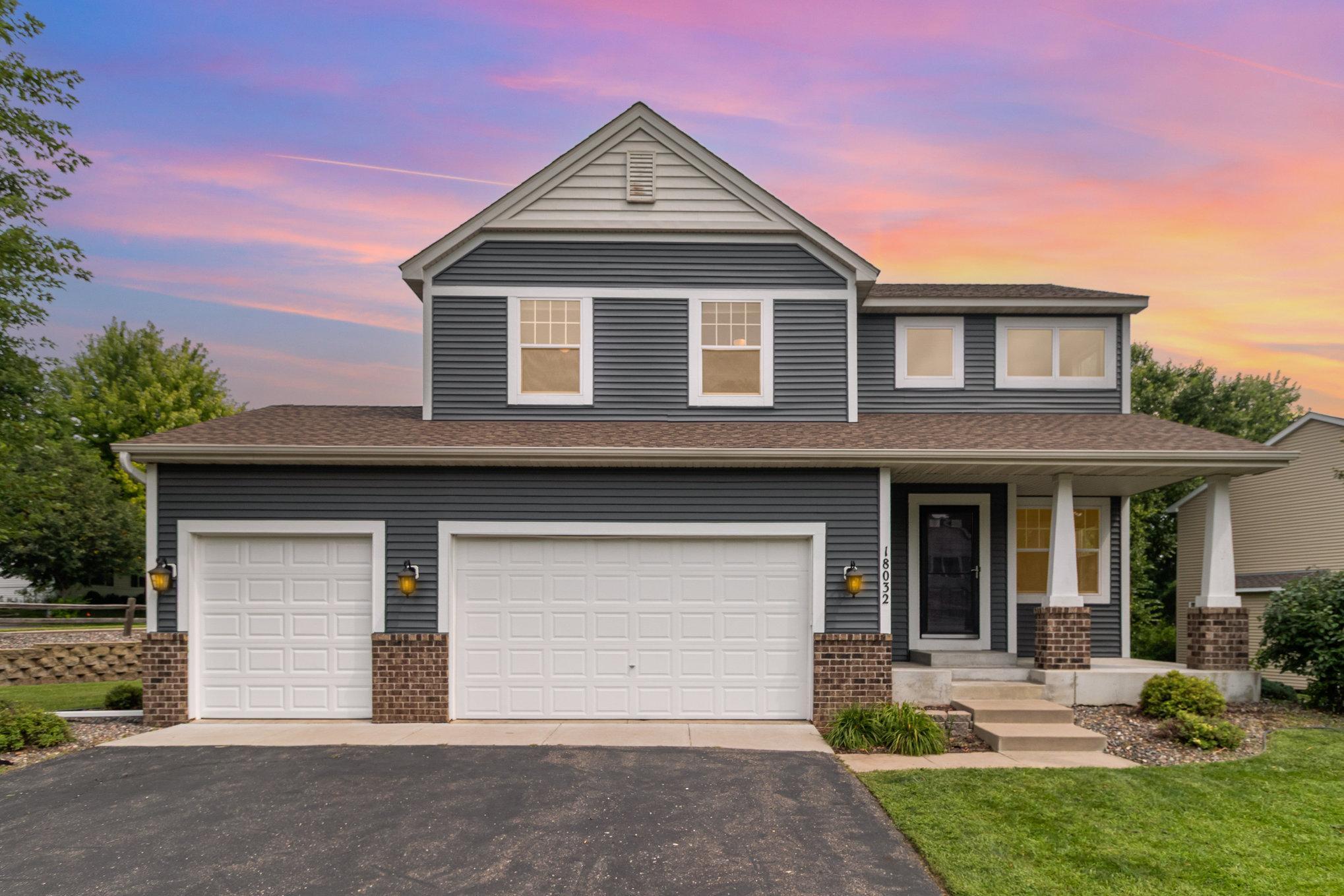18032 67TH PLACE
18032 67th Place, Maple Grove, 55311, MN
-
Price: $530,000
-
Status type: For Sale
-
City: Maple Grove
-
Neighborhood: Centex Gleason Farms
Bedrooms: 4
Property Size :2720
-
Listing Agent: NST14003,NST104079
-
Property type : Single Family Residence
-
Zip code: 55311
-
Street: 18032 67th Place
-
Street: 18032 67th Place
Bathrooms: 4
Year: 2002
Listing Brokerage: Keller Williams Classic Realty
FEATURES
- Dryer
- Microwave
- Dishwasher
- Water Softener Owned
- Cooktop
- Air-To-Air Exchanger
- Gas Water Heater
DETAILS
Welcome to the heart of Maple Grove! This stunning home with a spacious 3-stall garage is completely move-in ready and offers a sleek, modern design perfect for today’s lifestyle. The beautifully updated kitchen features stylish finishes and ample space for cooking and gathering. Brand-new carpet, an updated exterior, and a newer roof add to the home’s appeal. Step outside to an amazing deck and a very large stamped concrete patio—ideal for relaxing or entertaining. The oversized garage is perfect for storing boats, extra vehicles, or all your toys. Located just minutes from Maple Grove’s premium lakes, parks, schools, shopping, and dining, this home blends comfort, style, and convenience in one incredible package.
INTERIOR
Bedrooms: 4
Fin ft² / Living Area: 2720 ft²
Below Ground Living: 869ft²
Bathrooms: 4
Above Ground Living: 1851ft²
-
Basement Details: Full,
Appliances Included:
-
- Dryer
- Microwave
- Dishwasher
- Water Softener Owned
- Cooktop
- Air-To-Air Exchanger
- Gas Water Heater
EXTERIOR
Air Conditioning: Central Air
Garage Spaces: 3
Construction Materials: N/A
Foundation Size: 1045ft²
Unit Amenities:
-
- Kitchen Window
- Natural Woodwork
- Hardwood Floors
- Ceiling Fan(s)
- Walk-In Closet
- Vaulted Ceiling(s)
- Washer/Dryer Hookup
- Paneled Doors
- Kitchen Center Island
- Tile Floors
Heating System:
-
- Forced Air
ROOMS
| Main | Size | ft² |
|---|---|---|
| Living Room | 15.10x17.4 | 274.44 ft² |
| Family Room | 18.7x13.5 | 249.33 ft² |
| Dining Room | 10.7x15.9 | 166.69 ft² |
| Kitchen | 10.7x13.5 | 141.99 ft² |
| Laundry | 9x5.11 | 53.25 ft² |
| Upper | Size | ft² |
|---|---|---|
| Bedroom 1 | 14.11x13.5 | 200.13 ft² |
| Bedroom 2 | 9.11x12.11 | 128.09 ft² |
| Bedroom 3 | 11.6x14.10 | 170.58 ft² |
| Lower | Size | ft² |
|---|---|---|
| Bedroom 4 | 12.4x12.4 | 152.11 ft² |
| Family Room | 25.2x30.9 | 773.88 ft² |
| Utility Room | 16.3x6.8 | 108.33 ft² |
LOT
Acres: N/A
Lot Size Dim.: 60x125x127x126
Longitude: 45.0773
Latitude: -93.5087
Zoning: Residential-Single Family
FINANCIAL & TAXES
Tax year: 2025
Tax annual amount: $5,979
MISCELLANEOUS
Fuel System: N/A
Sewer System: City Sewer/Connected
Water System: City Water/Connected
ADDITIONAL INFORMATION
MLS#: NST7766887
Listing Brokerage: Keller Williams Classic Realty

ID: 3995133
Published: August 13, 2025
Last Update: August 13, 2025
Views: 1






