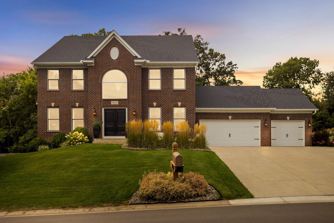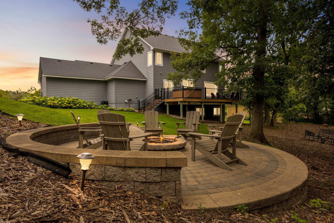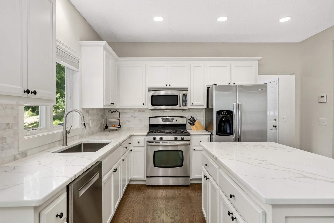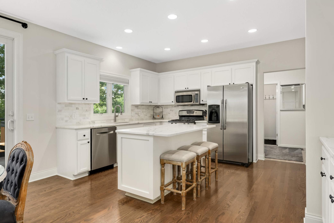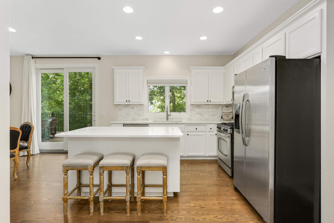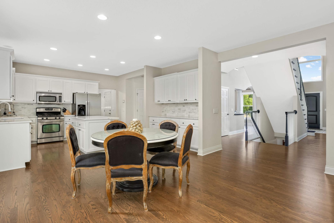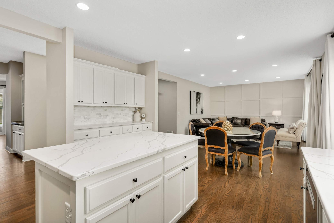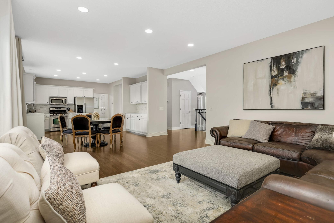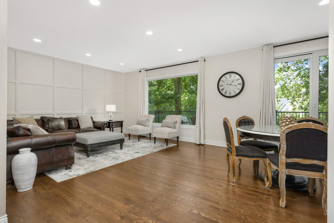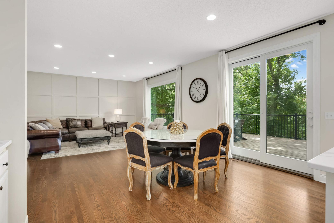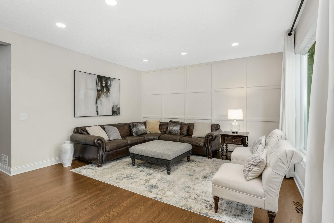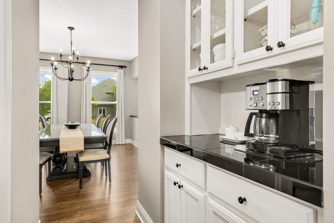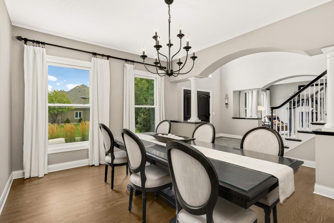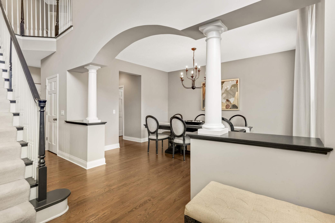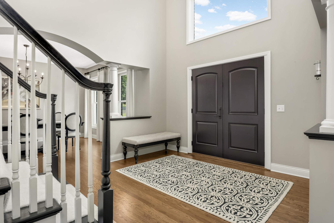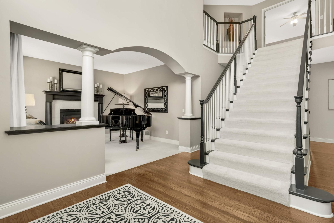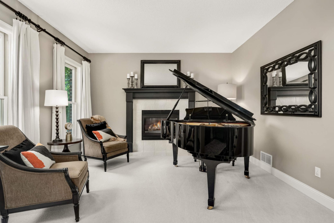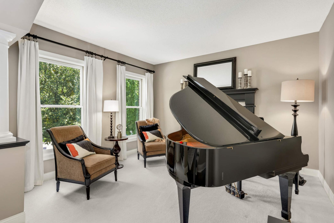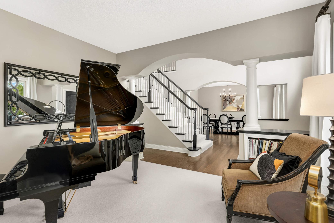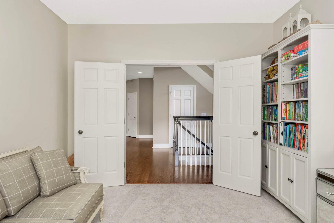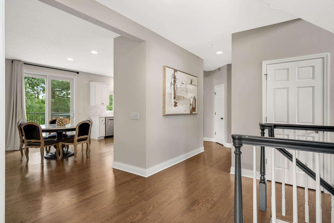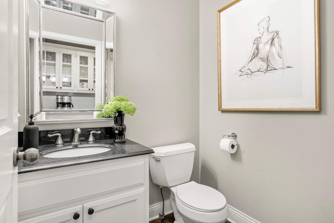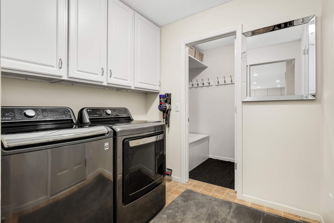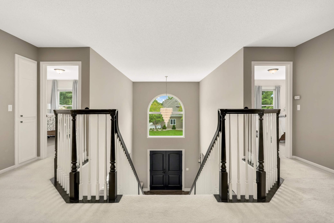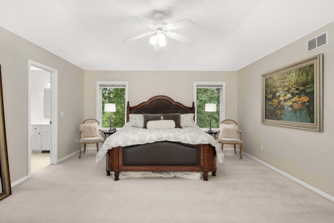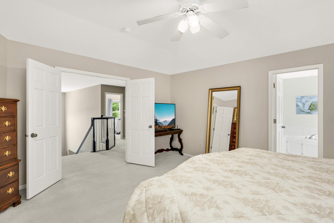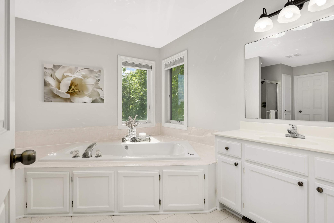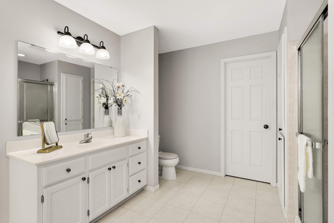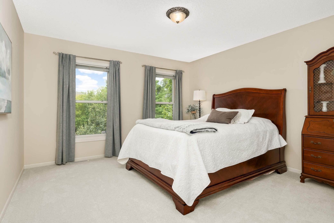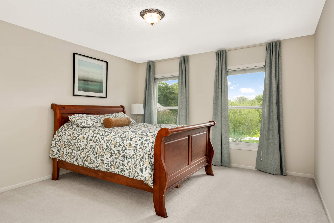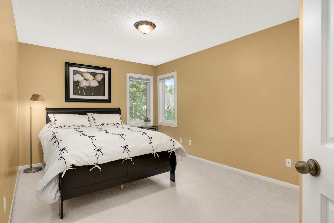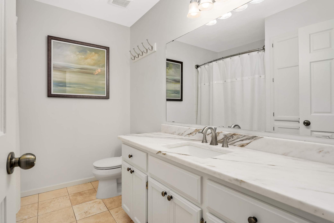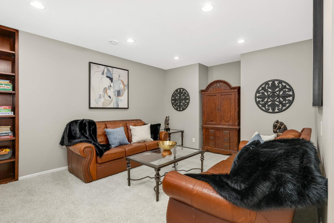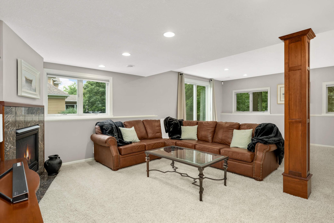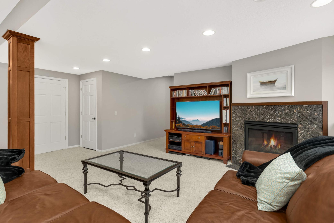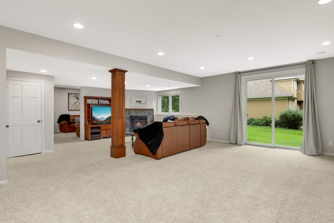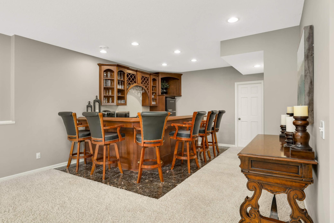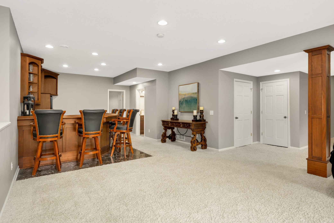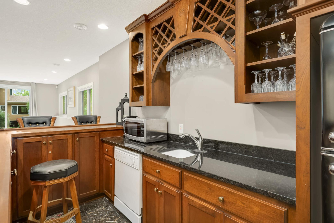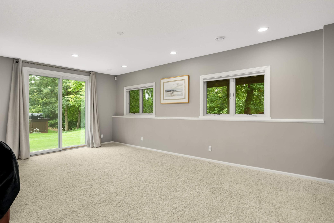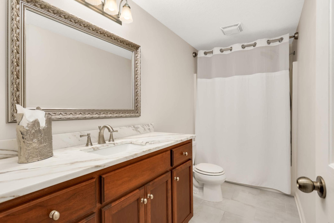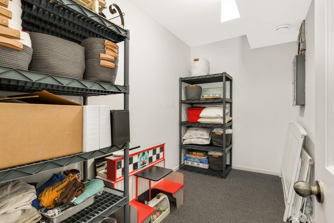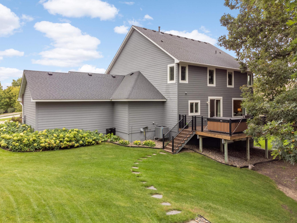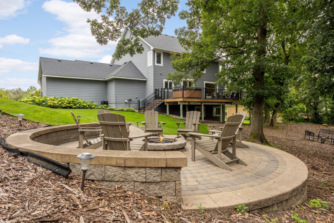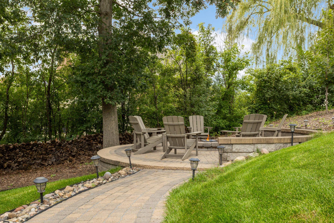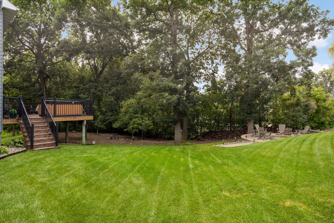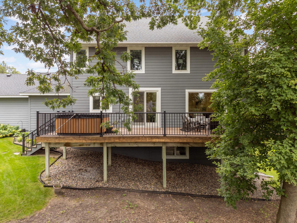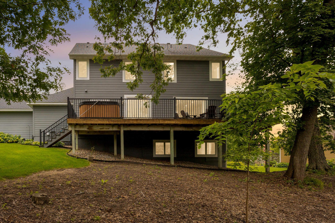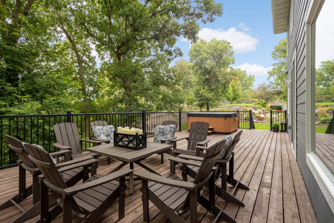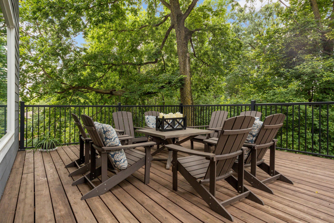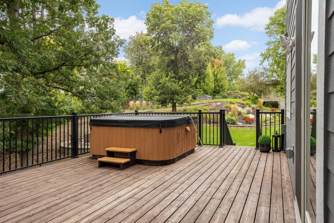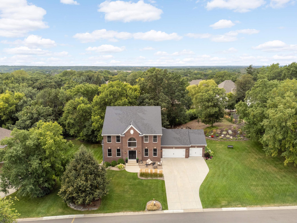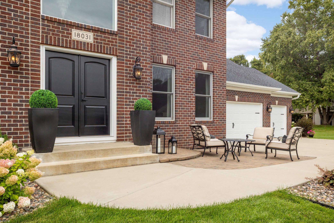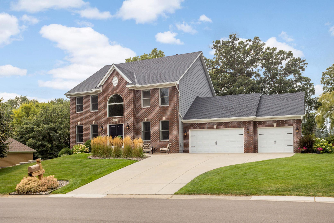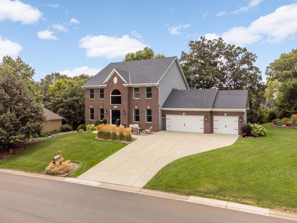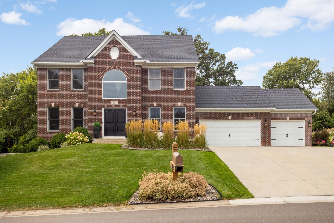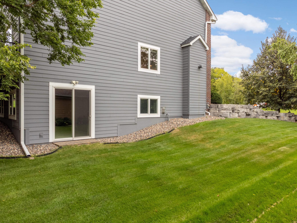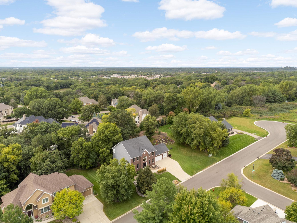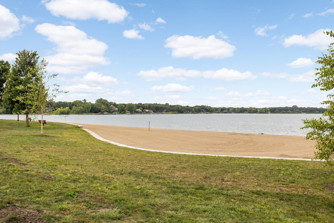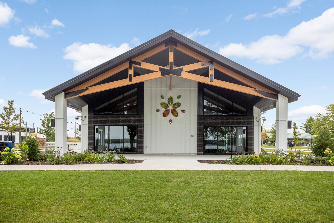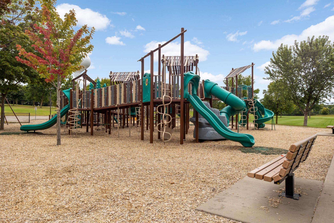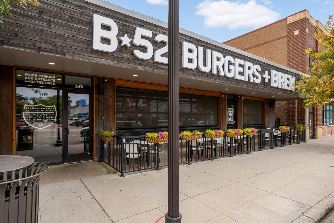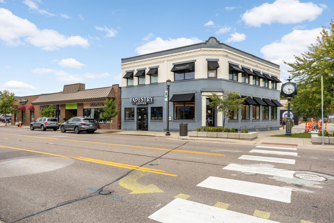18031 JACQUARD PATH
18031 Jacquard Path, Lakeville, 55044, MN
-
Price: $825,000
-
Status type: For Sale
-
City: Lakeville
-
Neighborhood: Wyldewood Oaks
Bedrooms: 4
Property Size :4668
-
Listing Agent: NST14616,NST520340
-
Property type : Single Family Residence
-
Zip code: 55044
-
Street: 18031 Jacquard Path
-
Street: 18031 Jacquard Path
Bathrooms: 4
Year: 1999
Listing Brokerage: Keller Williams Premier Realty South Suburban
FEATURES
- Range
- Refrigerator
- Washer
- Dryer
- Microwave
- Exhaust Fan
- Dishwasher
- Disposal
- Humidifier
- Air-To-Air Exchanger
- Gas Water Heater
- Stainless Steel Appliances
DETAILS
This custom, single owner residence expertly crafted by McDonald Construction offers quality, comfort, and an inviting sense of space. Nestled on a generous lot in a peaceful neighborhood, you’ll immediately appreciate the quiet surroundings and the pride of ownership throughout. Inside, an open concept design is filled with natural light that creates an airy, welcoming feel. The spacious kitchen flows seamlessly into the family room, offering expansive views of mature trees and leads out to the 38’ X 16’, expansive deck perfect for entertaining or simply relaxing at home. Sip your morning coffee on the east-facing front patio while enjoying the sunrise. 9ft foot ceilings on both the main and lower levels enhance the sense of openness. The finished lower level features a comfortable family room and a full bar area, ideal for gatherings with friends and family. Outdoors, the oversized yard includes a custom built firepit area, a cozy spot for evening conversations or roasting marshmallows under the stars. Despite its tranquil, “country” feel, this home is just minutes from Antler’s Park, Steve Michaud Park, and the shops, restaurants, and ice-cream stops of downtown Lakeville. The owners have lovingly maintained this home (newer Andersen windows, shingles, furnace, air conditioning, remodeled interior and so much more!) and hope its next chapter brings you as much joy as it has brought them.
INTERIOR
Bedrooms: 4
Fin ft² / Living Area: 4668 ft²
Below Ground Living: 1614ft²
Bathrooms: 4
Above Ground Living: 3054ft²
-
Basement Details: Concrete,
Appliances Included:
-
- Range
- Refrigerator
- Washer
- Dryer
- Microwave
- Exhaust Fan
- Dishwasher
- Disposal
- Humidifier
- Air-To-Air Exchanger
- Gas Water Heater
- Stainless Steel Appliances
EXTERIOR
Air Conditioning: Central Air
Garage Spaces: 3
Construction Materials: N/A
Foundation Size: 1714ft²
Unit Amenities:
-
- Patio
- Deck
- Hardwood Floors
- Ceiling Fan(s)
- Walk-In Closet
- Washer/Dryer Hookup
- In-Ground Sprinkler
- Hot Tub
- Panoramic View
- Kitchen Center Island
- French Doors
- Wet Bar
- Primary Bedroom Walk-In Closet
Heating System:
-
- Forced Air
- Fireplace(s)
- Humidifier
ROOMS
| Basement | Size | ft² |
|---|---|---|
| Family Room | 21x27 | 441 ft² |
| Game Room | 17x16 | 289 ft² |
| Office | 16x15 | 256 ft² |
| Bathroom | 13x5 | 169 ft² |
| Storage | 12x8 | 144 ft² |
| Bar/Wet Bar Room | 17x16 | 289 ft² |
| Main | Size | ft² |
|---|---|---|
| Kitchen | 24x16 | 576 ft² |
| Living Room | 18x16 | 324 ft² |
| Office | 14x13 | 196 ft² |
| Sitting Room | 14x13 | 196 ft² |
| Dining Room | 13x15 | 169 ft² |
| Bathroom | 6x6 | 36 ft² |
| Upper | Size | ft² |
|---|---|---|
| Bedroom 1 | 18x15 | 324 ft² |
| Primary Bathroom | 12x16 | 144 ft² |
| Walk In Closet | 12x8 | 144 ft² |
| Bedroom 2 | 18x10 | 324 ft² |
| Bedroom 3 | 17x13 | 289 ft² |
| Bedroom 4 | 16x13 | 256 ft² |
| Bathroom | 10x8 | 100 ft² |
LOT
Acres: N/A
Lot Size Dim.: 140x158.13
Longitude: 44.6861
Latitude: -93.2704
Zoning: Residential-Single Family
FINANCIAL & TAXES
Tax year: 2024
Tax annual amount: $8,180
MISCELLANEOUS
Fuel System: N/A
Sewer System: City Sewer - In Street
Water System: City Water - In Street
ADDITIONAL INFORMATION
MLS#: NST7798029
Listing Brokerage: Keller Williams Premier Realty South Suburban

ID: 4093685
Published: September 10, 2025
Last Update: September 10, 2025
Views: 2


