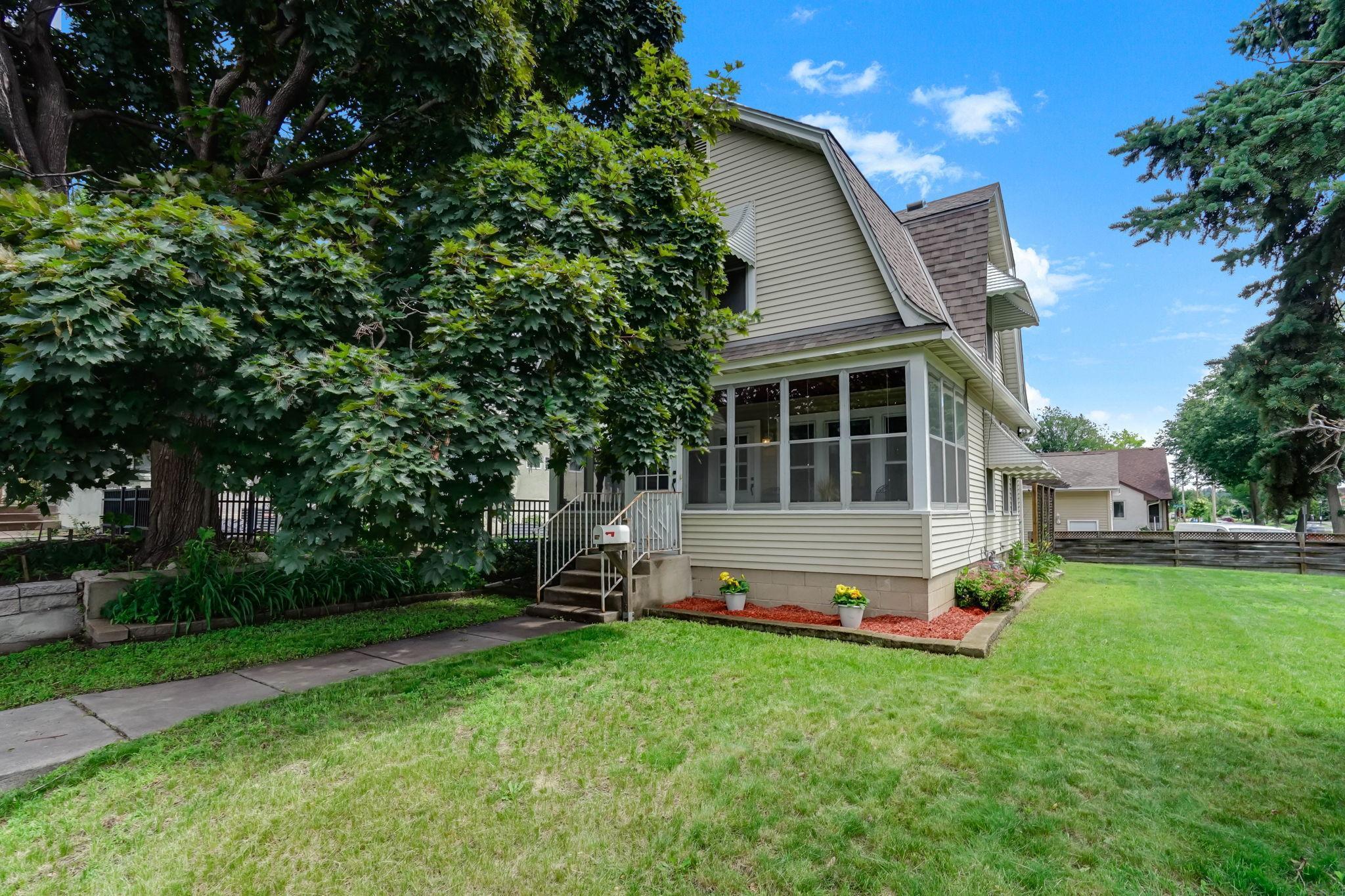1803 JOHNSON STREET
1803 Johnson Street, Minneapolis, 55418, MN
-
Price: $265,000
-
Status type: For Sale
-
City: Minneapolis
-
Neighborhood: Windom Park
Bedrooms: 3
Property Size :960
-
Listing Agent: NST16725,NST49144
-
Property type : Single Family Residence
-
Zip code: 55418
-
Street: 1803 Johnson Street
-
Street: 1803 Johnson Street
Bathrooms: 2
Year: 1914
Listing Brokerage: Counselor Realty, Inc
FEATURES
- Range
- Refrigerator
- Washer
- Dryer
- Exhaust Fan
- Dishwasher
- Gas Water Heater
DETAILS
Old world charm Dutch Colonial. Situated on a South facing lot with full sun, this home offers the ideal spot for all gardeners and those who aspire to be a gardener. Would also lend itself for the perfect location to add solar panels. Home features main floor three season screened sun porch. Restored original front door boasts leaded glass that adds elegance and old-world charm. Leaded glass also featured on some of the accent windows on main level. Updated carpet on main level with hardwood floors underneath. Good sized kitchen with new range and custom oak cabinets ready for your personal touches to refresh the look. Three bedrooms on upper level have carpet and hardwood floors. Bright and clean basement with updated washer and new dryer. Huge 24 x 28 garage with 10 foot ceilings is partially insulated, great place to store your toys or work on your car. Garage alone would be $70,000+ to build from scratch. Good sized private patio and large concrete driveway for off street parking. Newer roof and steel siding. Home ready to move in and add your personal touches to make it your own. Conveniently located on a bus line and walking distance to shops and restaurants.
INTERIOR
Bedrooms: 3
Fin ft² / Living Area: 960 ft²
Below Ground Living: N/A
Bathrooms: 2
Above Ground Living: 960ft²
-
Basement Details: Block, Concrete,
Appliances Included:
-
- Range
- Refrigerator
- Washer
- Dryer
- Exhaust Fan
- Dishwasher
- Gas Water Heater
EXTERIOR
Air Conditioning: Window Unit(s)
Garage Spaces: 3
Construction Materials: N/A
Foundation Size: 560ft²
Unit Amenities:
-
- Patio
- Kitchen Window
- Porch
- Natural Woodwork
- Hardwood Floors
- Washer/Dryer Hookup
- Paneled Doors
- Panoramic View
- City View
- Tile Floors
Heating System:
-
- Hot Water
- Baseboard
- Boiler
ROOMS
| Main | Size | ft² |
|---|---|---|
| Living Room | 9x16 | 81 ft² |
| Dining Room | 8x10 | 64 ft² |
| Kitchen | 11x10 | 121 ft² |
| Patio | 15x15 | 225 ft² |
| Three Season Porch | 8x20 | 64 ft² |
| n/a | Size | ft² |
|---|---|---|
| Family Room | 9x12 | 81 ft² |
| Upper | Size | ft² |
|---|---|---|
| Bedroom 1 | 8x12 | 64 ft² |
| Bedroom 2 | 10x8 | 100 ft² |
| Bedroom 3 | 9x12 | 81 ft² |
LOT
Acres: N/A
Lot Size Dim.: 50x126
Longitude: 45.0061
Latitude: -93.2368
Zoning: Residential-Single Family
FINANCIAL & TAXES
Tax year: 2025
Tax annual amount: $3,374
MISCELLANEOUS
Fuel System: N/A
Sewer System: City Sewer/Connected
Water System: City Water/Connected
ADITIONAL INFORMATION
MLS#: NST7763092
Listing Brokerage: Counselor Realty, Inc

ID: 3828216
Published: June 26, 2025
Last Update: June 26, 2025
Views: 1






