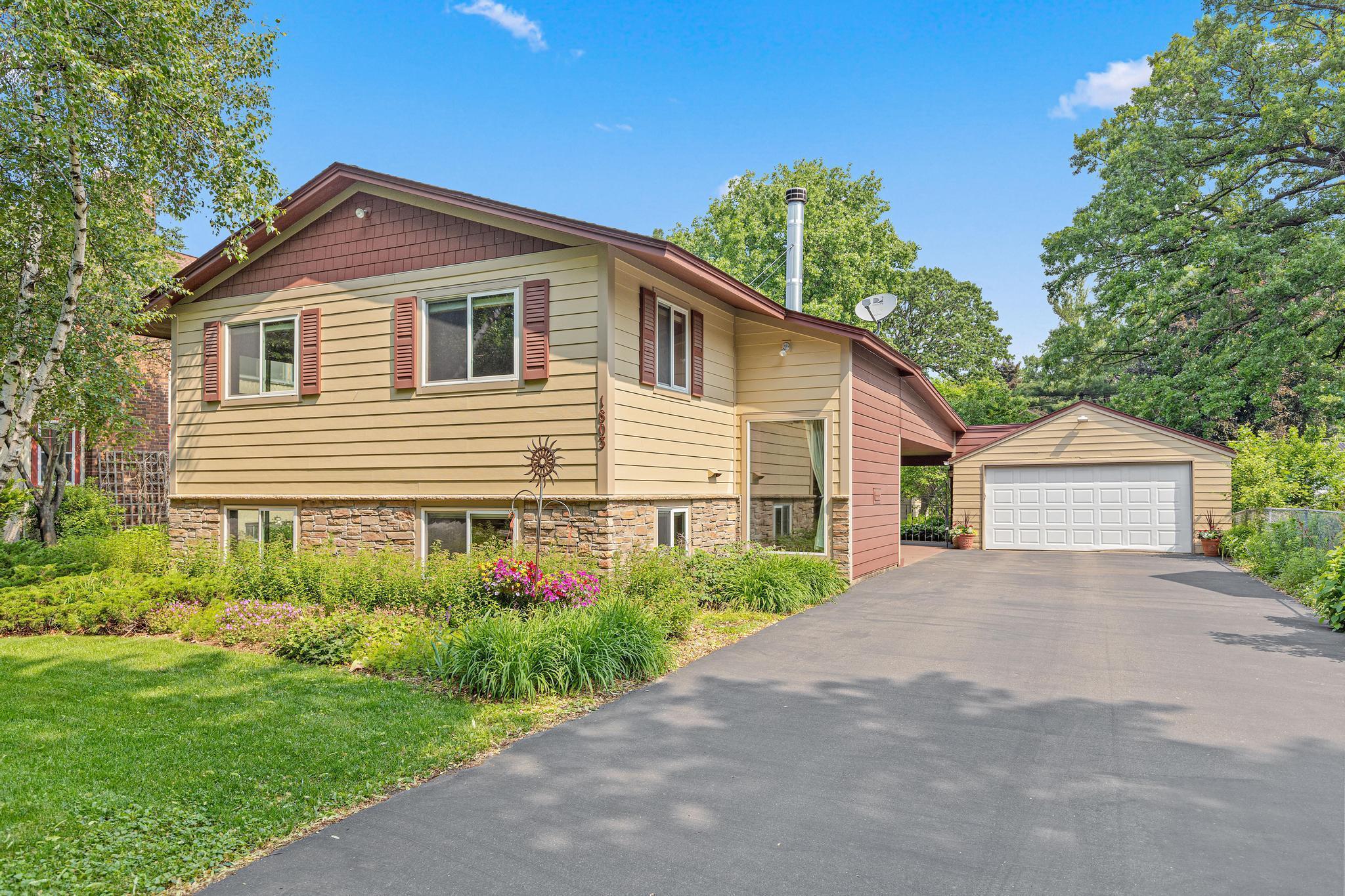1803 HUBBARD AVENUE
1803 Hubbard Avenue, Saint Paul, 55104, MN
-
Price: $389,000
-
Status type: For Sale
-
City: Saint Paul
-
Neighborhood: Hamline-Midway
Bedrooms: 3
Property Size :1666
-
Listing Agent: NST1001526,NST112347
-
Property type : Single Family Residence
-
Zip code: 55104
-
Street: 1803 Hubbard Avenue
-
Street: 1803 Hubbard Avenue
Bathrooms: 2
Year: 1972
Listing Brokerage: Ruby Realty
FEATURES
- Range
- Refrigerator
- Washer
- Dryer
- Microwave
- Exhaust Fan
- Dishwasher
- Disposal
- Electronic Air Filter
DETAILS
Charming and Versatile 3-Bedroom Home w/2 up and 1 in the In-Law Suite So many Stunning Updates Welcome to a home that blends timeless charm with modern updates and flexible living! This beautifully updated 2-bedroom residence offers comfort, character, and functionality, ideal for multi-option living or hosting long-term guests. This 2 bedroom upper level has a 1-bedroom lower level in law suite for a total of 3 bedrooms. From the moment you arrive, the curb appeal and thoughtful details invite you in. Step inside to the upper level and discover a light-filled kitchen featuring gorgeous natural wood beams, a skylight that bathes the space in sunshine, and stylish finishes throughout. A large island with plenty of storage and cabinetry. Whether you are preparing meals or entertaining, the warm and inviting layout creates the perfect backdrop. The living area boasts a cozy fireplace, offering a relaxing focal point for chilly evenings and quiet mornings. The lower level offers a fully finished in-law suite with its own private entrance, ideal for extended family or guests. The suite includes a living area, kitchenette, bedroom space, and bathroom—thoughtfully designed for comfort and privacy. The lower level also has a bonus room that can be used in many ways- current owner used it for raising orchids, the previous owner was a professional musician, so the room was designed to be sound reducing. The ramp is not for accessibility but makes it easy to bring items into the room. Outdoor living is just as impressive with a large, multi-tiered deck that extends your living space into the open air. With a covered space, a grilling area you can choose your mood. Whether you are enjoying a morning coffee, hosting a summer BBQ, or relaxing under the stars, this expansive deck offers room for it all. The yard is equally inviting and provides space for gardening, play, or pets with a fenced in yard. There is a lovely water feature to provide ambiance. A shed for storage of tools and such. Meticulously updated with high-quality finishes and attention to detail throughout, this home truly is move-in ready. With versatile living options, elegant touches, and a fantastic outdoor setup, it’s a rare find that won’t last long! Schedule your private showing today and experience all this home has to offer!
INTERIOR
Bedrooms: 3
Fin ft² / Living Area: 1666 ft²
Below Ground Living: 692ft²
Bathrooms: 2
Above Ground Living: 974ft²
-
Basement Details: Daylight/Lookout Windows, Finished, Walkout,
Appliances Included:
-
- Range
- Refrigerator
- Washer
- Dryer
- Microwave
- Exhaust Fan
- Dishwasher
- Disposal
- Electronic Air Filter
EXTERIOR
Air Conditioning: Central Air
Garage Spaces: 2
Construction Materials: N/A
Foundation Size: 792ft²
Unit Amenities:
-
- Deck
- Hardwood Floors
Heating System:
-
- Forced Air
ROOMS
| Upper | Size | ft² |
|---|---|---|
| Living Room | 13X18 | 169 ft² |
| Dining Room | 11X7 | 121 ft² |
| Kitchen | 11X11 | 121 ft² |
| Bedroom 1 | 11X9 | 121 ft² |
| Bedroom 2 | 9X12 | 81 ft² |
| Foyer | 5X10 | 25 ft² |
| Primary Bathroom | 7X5 | 49 ft² |
| Lower | Size | ft² |
|---|---|---|
| Family Room | 13 x 12 | 169 ft² |
| Bedroom 3 | 10X8 | 100 ft² |
| Amusement Room | 12X14 | 144 ft² |
| Kitchen- 2nd | 11X17 | 121 ft² |
| Bonus Room | 6X9 | 36 ft² |
| Bathroom | 7X8 | 49 ft² |
LOT
Acres: N/A
Lot Size Dim.: 60 X 176
Longitude: 44.9656
Latitude: -93.1763
Zoning: Residential-Single Family
FINANCIAL & TAXES
Tax year: 2025
Tax annual amount: $6,362
MISCELLANEOUS
Fuel System: N/A
Sewer System: City Sewer/Connected
Water System: City Water/Connected
ADITIONAL INFORMATION
MLS#: NST7758182
Listing Brokerage: Ruby Realty

ID: 3803358
Published: June 19, 2025
Last Update: June 19, 2025
Views: 2






