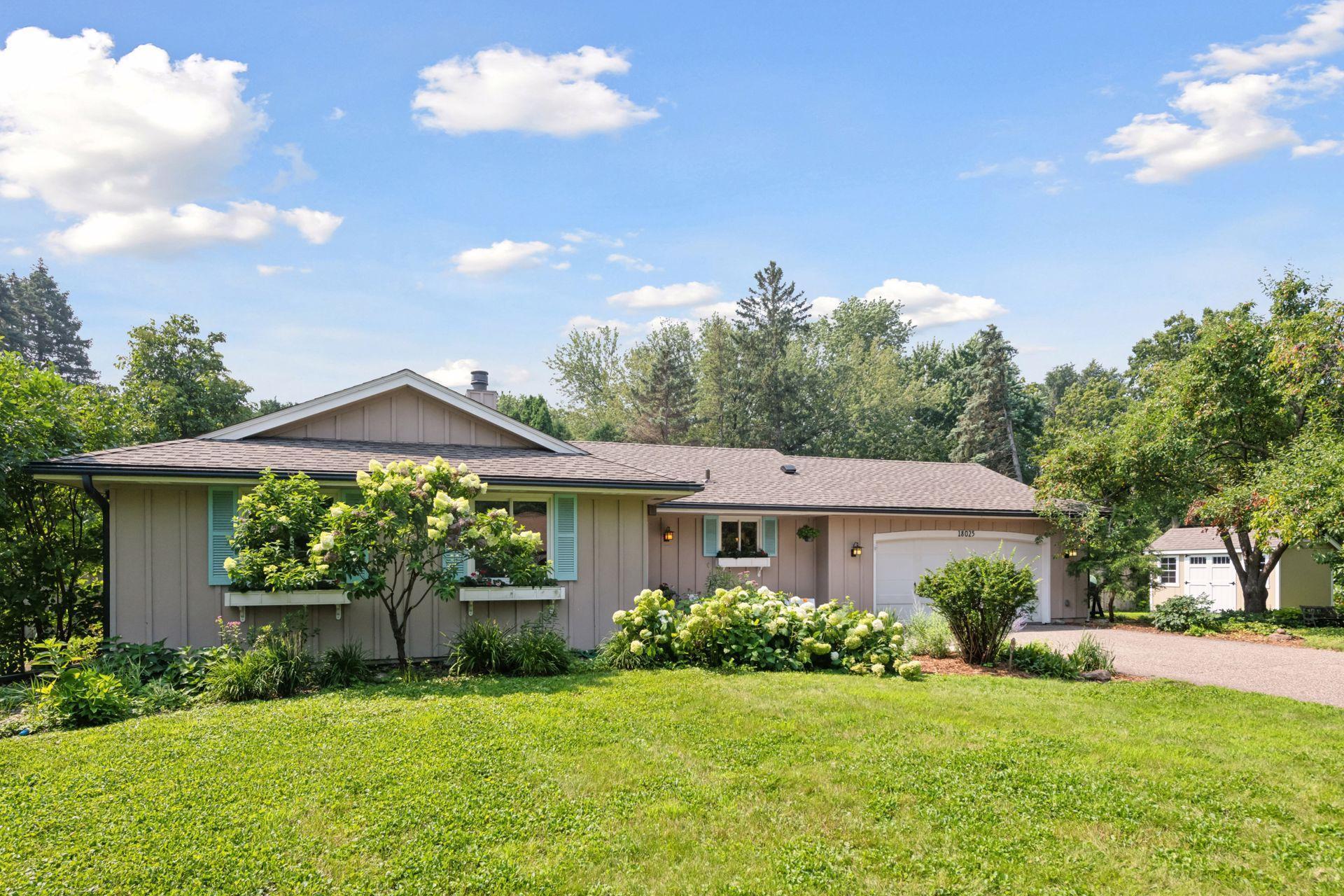18025 HUMMINGBIRD ROAD
18025 Hummingbird Road, Wayzata (Deephaven), 55391, MN
-
Price: $750,000
-
Status type: For Sale
-
City: Wayzata (Deephaven)
-
Neighborhood: Orchard Acres
Bedrooms: 4
Property Size :2813
-
Listing Agent: NST16191,NST96705
-
Property type : Single Family Residence
-
Zip code: 55391
-
Street: 18025 Hummingbird Road
-
Street: 18025 Hummingbird Road
Bathrooms: 3
Year: 1973
Listing Brokerage: Coldwell Banker Burnet
FEATURES
- Range
- Refrigerator
- Dryer
- Exhaust Fan
- Dishwasher
- Water Softener Owned
- Disposal
- Water Filtration System
- Gas Water Heater
DETAILS
Truly a gardener’s delight in the heart of Deephaven and located on almost a half acre, this charming rambler style home boasts lush and colorful garden views from absolutely every angle of the home and is situated within close proximity to beautiful Thorpe Park, Lake Minnetonka’s beaches, boat launches, shops, restaurants, conveniences and offers city watercraft mooring waitlist opportunities for a fun lake-side resort feel neighborhood and lifestyle. This one will likely check all of the quintessential cottage-feel boxes starting with the sweet curb appeal of the window boxes, side garden sheds and overall aesthetic of this sweet home. Enjoy easy living with all three bedrooms (including a lovely primary bedroom suite with ¾ bathroom), updated full hallway bathroom, living room with a cozy wood burning fireplace, charming kitchen-dining room and an up north feel light and bright four season porch room with a brand new gas stove fireplace - are all conveniently located on the main floor which lends the perfect open concept design and flow to the spaces. The lower level feels like newer construction as it was completely re-imagined and renovated in 2019-2020 with newly installed drain tile, sump, radon mitigation system, ¾ tiled bathroom, new 4th bedroom with a large walk-in closet, proper laundry room w/ storage, new millwork, windows and fresh finishing details. The sellers have an extensive list of improvements (see attachment). Improvement highlights include: brand new roof, sheds, full backyard cedar privacy fencing, newer AC, Renewal by Anderson windows installed everywhere except the porch, kitchen remodel, primary and hallway bathroom remodels, a great variety of special trees, shrubs, perennials, idyllic backyard pond feature and much more! This is a special opportunity to move right in and enjoy or to improve the property further as the neighborhood sales comps are upward to $1M++ on up. Award winning Minnetonka School District and within the Deephaven Elementary School boundary area that features Spanish Immersion as an option for incoming Kindergarteners.
INTERIOR
Bedrooms: 4
Fin ft² / Living Area: 2813 ft²
Below Ground Living: 974ft²
Bathrooms: 3
Above Ground Living: 1839ft²
-
Basement Details: Block, Daylight/Lookout Windows, Drain Tiled, Drainage System, Egress Window(s), Finished, Sump Pump, Tile Shower,
Appliances Included:
-
- Range
- Refrigerator
- Dryer
- Exhaust Fan
- Dishwasher
- Water Softener Owned
- Disposal
- Water Filtration System
- Gas Water Heater
EXTERIOR
Air Conditioning: Central Air
Garage Spaces: 2
Construction Materials: N/A
Foundation Size: 1421ft²
Unit Amenities:
-
- Patio
- Kitchen Window
- Deck
- Porch
- Natural Woodwork
- Hardwood Floors
- Ceiling Fan(s)
- Walk-In Closet
- Washer/Dryer Hookup
- Paneled Doors
- Tile Floors
- Main Floor Primary Bedroom
Heating System:
-
- Forced Air
ROOMS
| Main | Size | ft² |
|---|---|---|
| Living Room | 23.7 X 12.10 | 558.93 ft² |
| Kitchen | 12.9 X 12.2 | 164.48 ft² |
| Dining Room | 13.3 X 10.7 | 176.23 ft² |
| Four Season Porch | 22.2 X 19.7 | 492.1 ft² |
| Bedroom 1 | 14.7 X 14.6 | 214.38 ft² |
| Bedroom 2 | 11.11 X 11.4 | 132.39 ft² |
| Bedroom 3 | 11.6 X 11 | 133.4 ft² |
| Lower | Size | ft² |
|---|---|---|
| Bedroom 4 | 13.8 X 12.3 | 188.6 ft² |
| Family Room | 27 X 18.2 | 733.5 ft² |
| Laundry | 16.4 X 6.4 | 267.87 ft² |
| Walk In Closet | 12.2 X 4.10 | 148.43 ft² |
| Utility Room | 22.11 X 4.4 | 506.69 ft² |
LOT
Acres: N/A
Lot Size Dim.: 145x136x140x147
Longitude: 44.936
Latitude: -93.5092
Zoning: Residential-Single Family
FINANCIAL & TAXES
Tax year: 2025
Tax annual amount: $8,359
MISCELLANEOUS
Fuel System: N/A
Sewer System: City Sewer/Connected
Water System: Well
ADDITIONAL INFORMATION
MLS#: NST7770555
Listing Brokerage: Coldwell Banker Burnet

ID: 3975044
Published: August 07, 2025
Last Update: August 07, 2025
Views: 27






