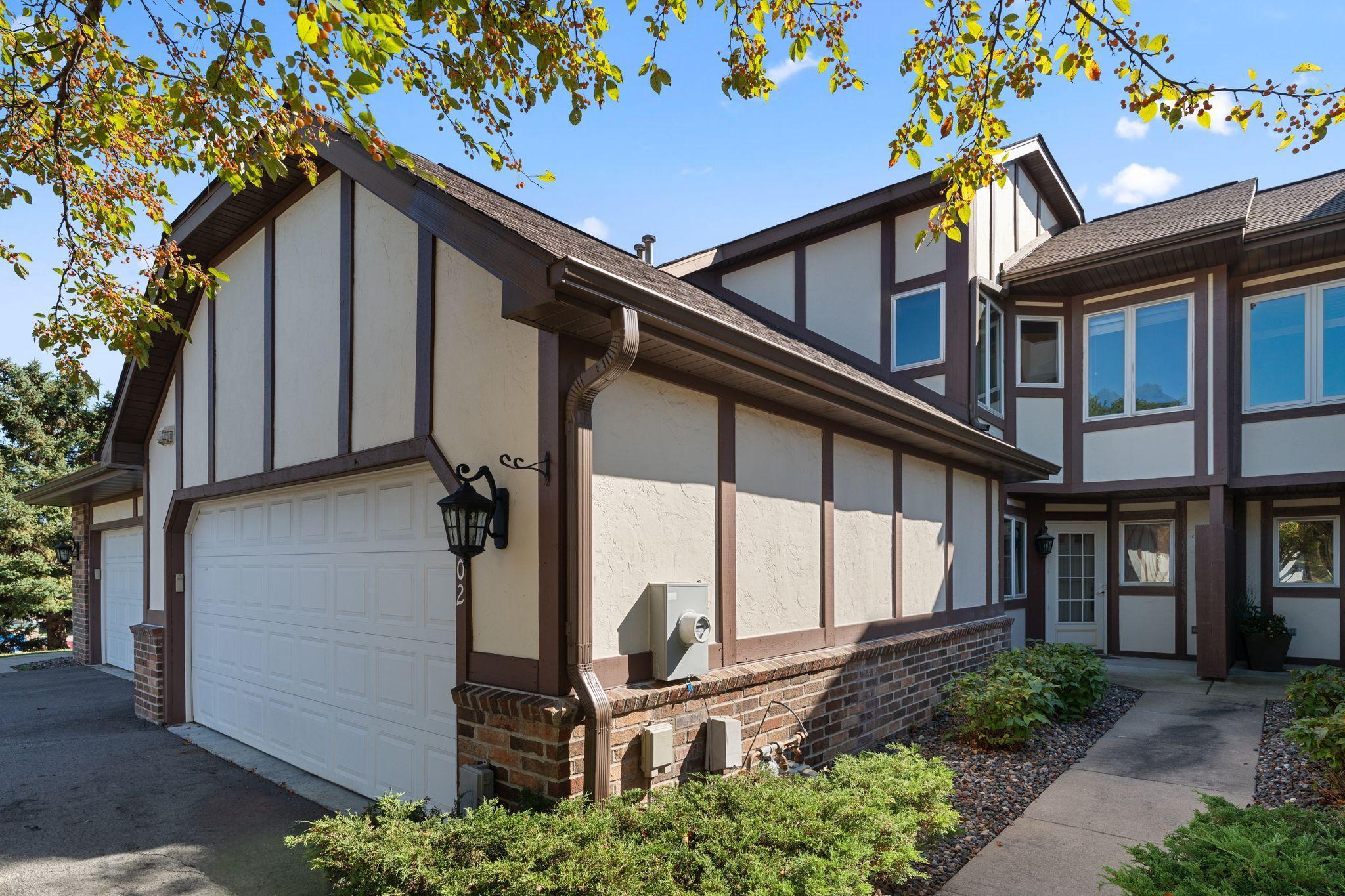1802 MCKINLEY STREET
1802 McKinley Street, Minneapolis, 55418, MN
-
Price: $399,900
-
Status type: For Sale
-
City: Minneapolis
-
Neighborhood: Windom Park
Bedrooms: 3
Property Size :2715
-
Listing Agent: NST18899,NST42516
-
Property type : Townhouse Side x Side
-
Zip code: 55418
-
Street: 1802 McKinley Street
-
Street: 1802 McKinley Street
Bathrooms: 3
Year: 1999
Listing Brokerage: Bridge Realty, LLC
FEATURES
- Range
- Refrigerator
- Washer
- Dryer
- Dishwasher
- Air-To-Air Exchanger
- Gas Water Heater
DETAILS
Beautiful Rose Court town home in a great location near the Quarry. This location is unbeatable with walking distance to parks, shopping and restaurants. Patio and deck with great views of the Minneapolis skyline. Spacious open floor plan with vaulted ceilings. Lots of natural lighting with large windows and hardwood floors on the main level. Three full levels with large bedrooms, baths and living spaces. Main floor living with laundry. Upper level has a large bedroom, bathroom and office. The finished walkout basement has a large bedroom and bathroom with jetted tub. Walk in closets. The association takes care of the exterior making this a maintenance free property. Brand new refrigerator, washer and dryer. Move in and enjoy!
INTERIOR
Bedrooms: 3
Fin ft² / Living Area: 2715 ft²
Below Ground Living: 968ft²
Bathrooms: 3
Above Ground Living: 1747ft²
-
Basement Details: Block, Daylight/Lookout Windows, Full, Storage Space, Walkout,
Appliances Included:
-
- Range
- Refrigerator
- Washer
- Dryer
- Dishwasher
- Air-To-Air Exchanger
- Gas Water Heater
EXTERIOR
Air Conditioning: Central Air
Garage Spaces: 2
Construction Materials: N/A
Foundation Size: 1052ft²
Unit Amenities:
-
- Patio
- Deck
- Natural Woodwork
- Hardwood Floors
- Balcony
- Vaulted Ceiling(s)
- Local Area Network
- Cable
- City View
- Tile Floors
- Main Floor Primary Bedroom
Heating System:
-
- Forced Air
ROOMS
| Main | Size | ft² |
|---|---|---|
| Living Room | 24x13 | 576 ft² |
| Dining Room | 12x11 | 144 ft² |
| Kitchen | 13x9 | 169 ft² |
| Bedroom 1 | 14x12 | 196 ft² |
| Upper | Size | ft² |
|---|---|---|
| Bedroom 2 | 13x12 | 169 ft² |
| Loft | 14x13 | 196 ft² |
| Office | 9x8 | 81 ft² |
| Lower | Size | ft² |
|---|---|---|
| Bedroom 3 | 25x12 | 625 ft² |
| Utility Room | 12x7 | 144 ft² |
| Family Room | 36x14 | 1296 ft² |
LOT
Acres: N/A
Lot Size Dim.: COMMON
Longitude: 45.0062
Latitude: -93.2286
Zoning: Residential-Multi-Family
FINANCIAL & TAXES
Tax year: 2025
Tax annual amount: $5,647
MISCELLANEOUS
Fuel System: N/A
Sewer System: City Sewer/Connected
Water System: City Water/Connected
ADDITIONAL INFORMATION
MLS#: NST7803318
Listing Brokerage: Bridge Realty, LLC

ID: 4146483
Published: September 25, 2025
Last Update: September 25, 2025
Views: 23






