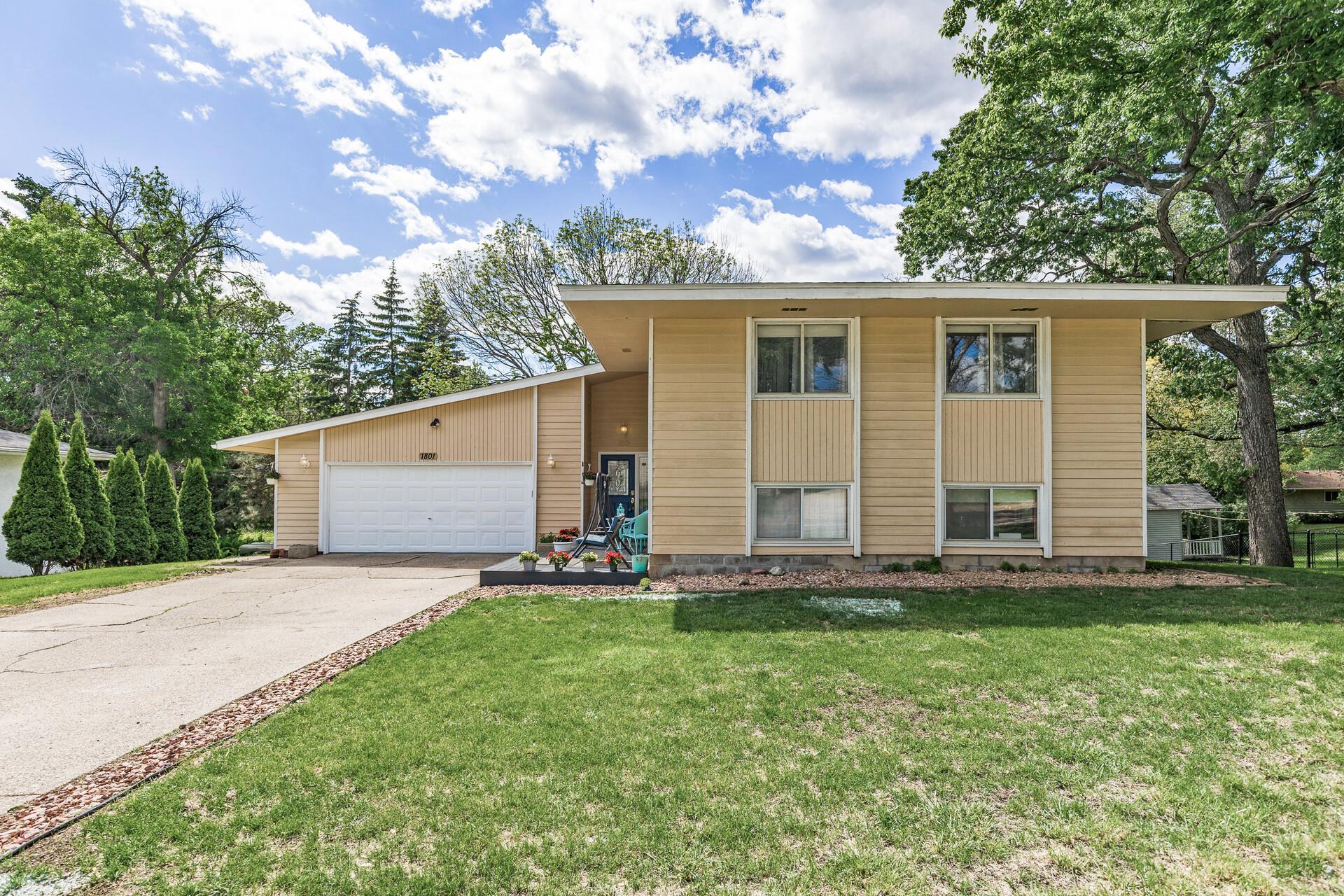1801 WINNETKA AVENUE
1801 Winnetka Avenue, Golden Valley, 55427, MN
-
Price: $399,990
-
Status type: For Sale
-
City: Golden Valley
-
Neighborhood: Reg Land Surv 0013
Bedrooms: 4
Property Size :2466
-
Listing Agent: NST16622,NST59963
-
Property type : Single Family Residence
-
Zip code: 55427
-
Street: 1801 Winnetka Avenue
-
Street: 1801 Winnetka Avenue
Bathrooms: 3
Year: 1973
Listing Brokerage: TheMLSonline.com, Inc.
FEATURES
- Range
- Refrigerator
- Washer
- Dryer
- Microwave
- Dishwasher
DETAILS
Only a job relocation makes this home available. Home located near dining, shopping, parks, schools & Medicine Lake. Spacious foyer welcomes you in from the attached garage with epoxy floors. Large open floor plan with amazing kitchen with stainless steel appliances. The owners's suite is HUGE with a walk -in-closet and private bath. Enjoy the convenience of the walk out basement. All this awaits you and your family.
INTERIOR
Bedrooms: 4
Fin ft² / Living Area: 2466 ft²
Below Ground Living: 1168ft²
Bathrooms: 3
Above Ground Living: 1298ft²
-
Basement Details: Walkout,
Appliances Included:
-
- Range
- Refrigerator
- Washer
- Dryer
- Microwave
- Dishwasher
EXTERIOR
Air Conditioning: Central Air
Garage Spaces: 2
Construction Materials: N/A
Foundation Size: 1298ft²
Unit Amenities:
-
- Deck
- Natural Woodwork
- Ceiling Fan(s)
- Walk-In Closet
- Washer/Dryer Hookup
- Kitchen Center Island
Heating System:
-
- Forced Air
ROOMS
| Upper | Size | ft² |
|---|---|---|
| Living Room | 15x13 | 225 ft² |
| Dining Room | 12x9 | 144 ft² |
| Kitchen | 12x15 | 144 ft² |
| Bedroom 1 | 26x13 | 676 ft² |
| Bedroom 2 | 11x10 | 121 ft² |
| Deck | 10x13 | 100 ft² |
| Lower | Size | ft² |
|---|---|---|
| Family Room | 17x17 | 289 ft² |
| Bedroom 3 | 11x10 | 121 ft² |
| Bedroom 4 | 10x15 | 100 ft² |
| Main | Size | ft² |
|---|---|---|
| Foyer | 8x6 | 64 ft² |
LOT
Acres: N/A
Lot Size Dim.: 100x135
Longitude: 44.9992
Latitude: -93.3807
Zoning: Residential-Single Family
FINANCIAL & TAXES
Tax year: 2024
Tax annual amount: $4,884
MISCELLANEOUS
Fuel System: N/A
Sewer System: City Sewer/Connected
Water System: City Water/Connected
ADDITIONAL INFORMATION
MLS#: NST7747075
Listing Brokerage: TheMLSonline.com, Inc.

ID: 3793253
Published: May 21, 2025
Last Update: May 21, 2025
Views: 3






