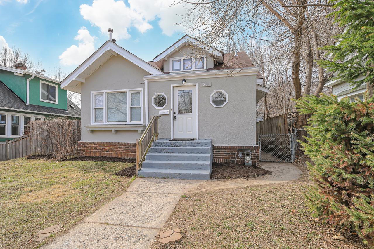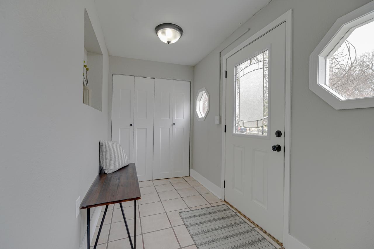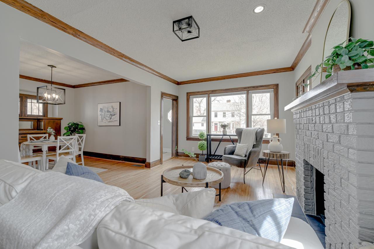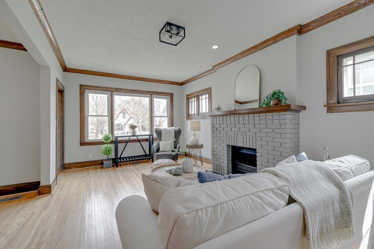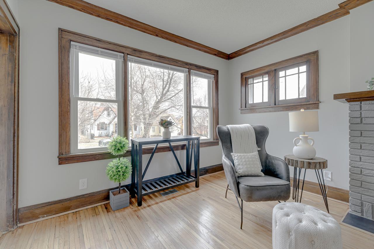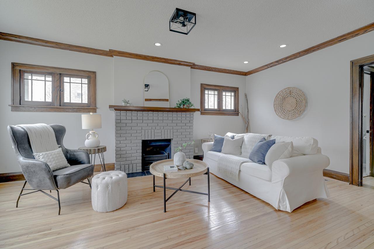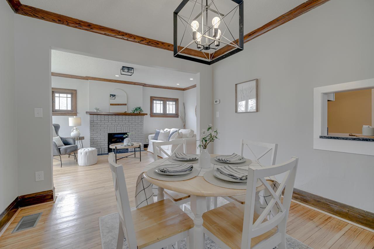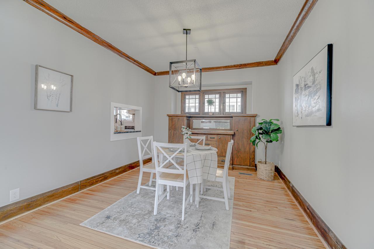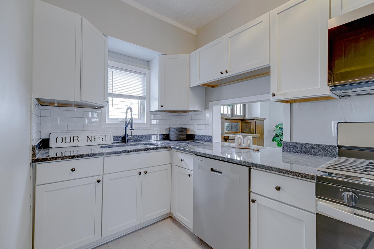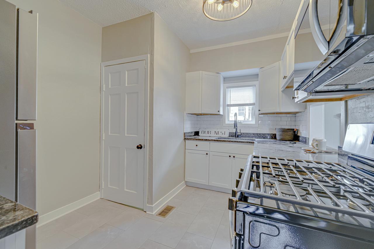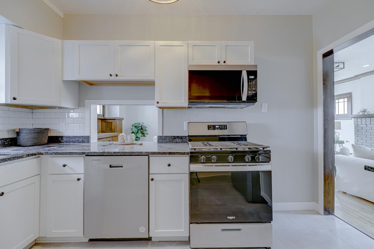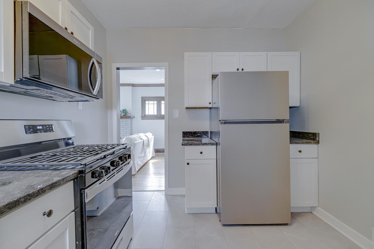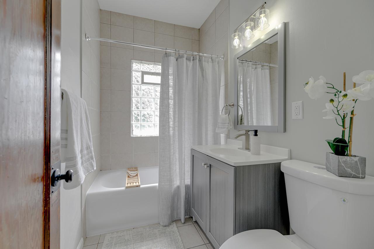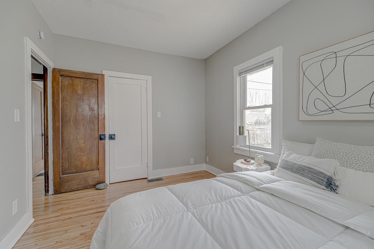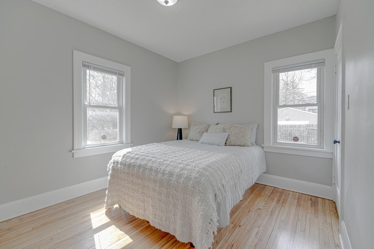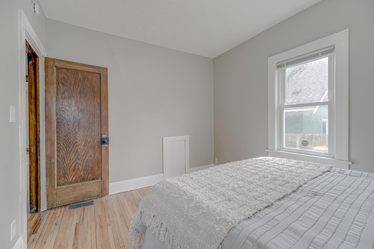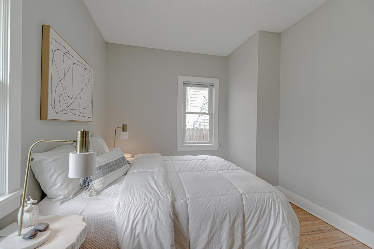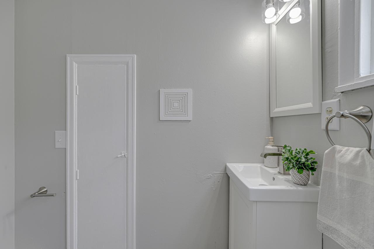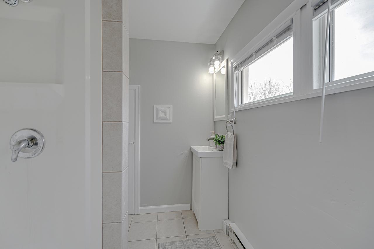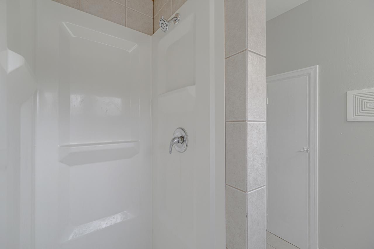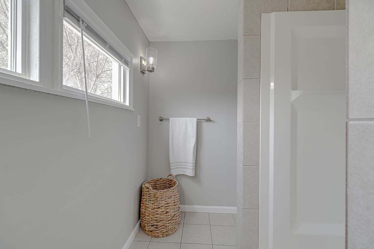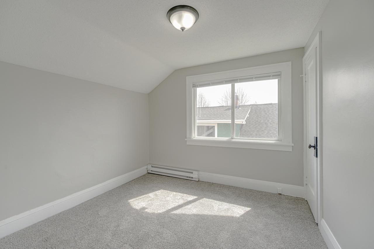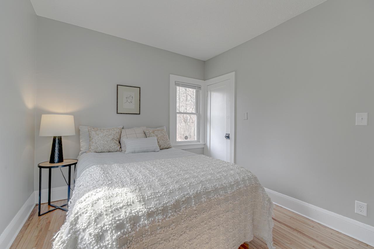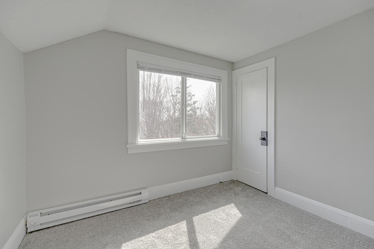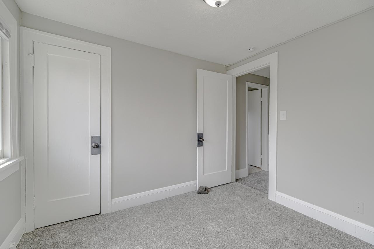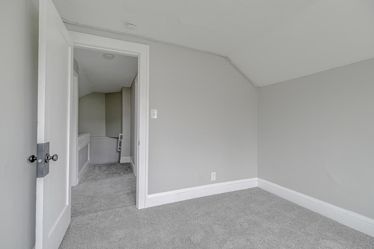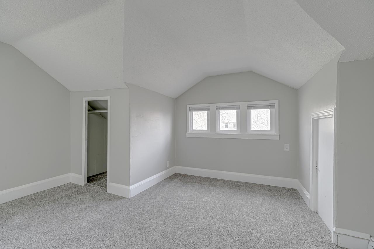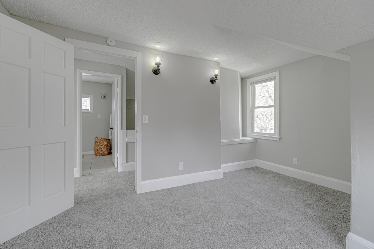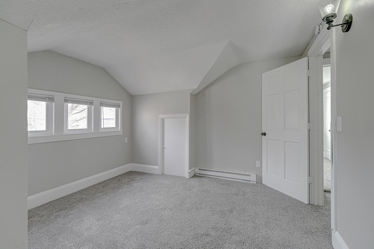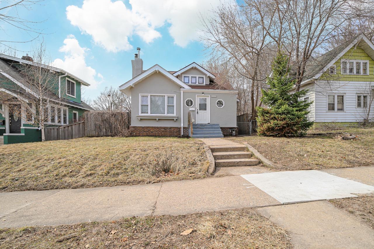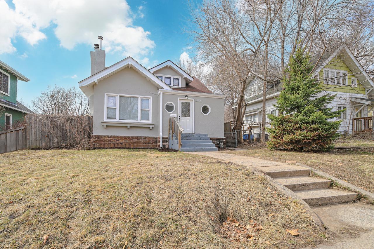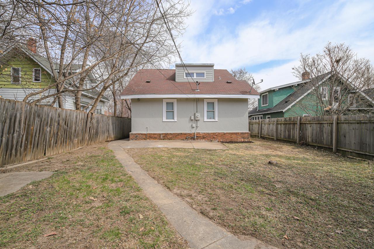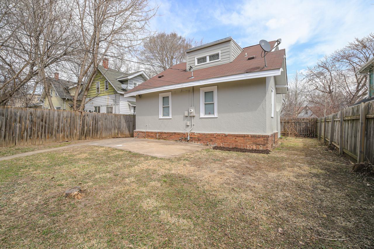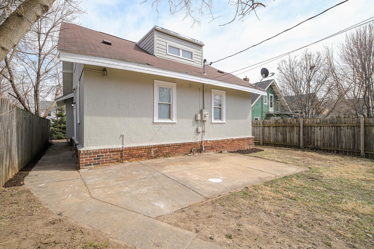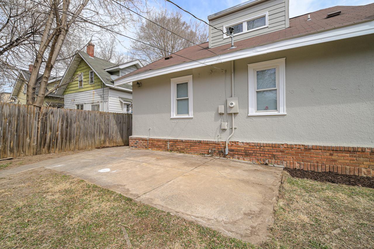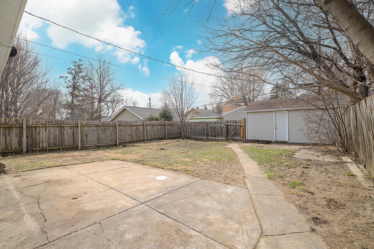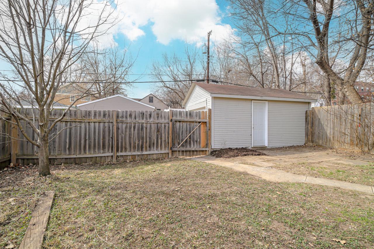1801 UPTON AVENUE
1801 Upton Avenue, Minneapolis, 55411, MN
-
Price: $270,000
-
Status type: For Sale
-
City: Minneapolis
-
Neighborhood: Willard - Hay
Bedrooms: 4
Property Size :1455
-
Listing Agent: NST27354,NST88975
-
Property type : Single Family Residence
-
Zip code: 55411
-
Street: 1801 Upton Avenue
-
Street: 1801 Upton Avenue
Bathrooms: 2
Year: 1924
Listing Brokerage: Black Rock Real Estate Group, LLC
FEATURES
- Range
- Refrigerator
- Washer
- Microwave
- Dishwasher
- Freezer
- Gas Water Heater
- Stainless Steel Appliances
DETAILS
Newly remodeled 4 bedroom, 2 bath home in the Willard-Hay neighborhood just minutes to downtown & Theo Wirth Park with tons of charm. Home features new cabinets, granite counter tops, stainless steel appliances, resurfaced hardwood floors & fresh paint! Also boasts newly painted exterior & plenty of storage space. A must see! Listing agent is an owner/partner of the selling company, Trio Investments LLC. One or more members of Trio Investments LLC are licensed salespersons in the state of Minnesota.
INTERIOR
Bedrooms: 4
Fin ft² / Living Area: 1455 ft²
Below Ground Living: N/A
Bathrooms: 2
Above Ground Living: 1455ft²
-
Basement Details: Full, Unfinished,
Appliances Included:
-
- Range
- Refrigerator
- Washer
- Microwave
- Dishwasher
- Freezer
- Gas Water Heater
- Stainless Steel Appliances
EXTERIOR
Air Conditioning: None
Garage Spaces: 1
Construction Materials: N/A
Foundation Size: 1002ft²
Unit Amenities:
-
Heating System:
-
- Forced Air
- Baseboard
ROOMS
| Main | Size | ft² |
|---|---|---|
| Kitchen | 12x9 | 144 ft² |
| Living Room | 10x18 | 100 ft² |
| Dining Room | 13x10 | 169 ft² |
| Bedroom 1 | 13x9 | 169 ft² |
| Bedroom 2 | 9x11 | 81 ft² |
| Upper | Size | ft² |
|---|---|---|
| Bedroom 3 | 10x10 | 100 ft² |
| Bedroom 4 | 13x11 | 169 ft² |
LOT
Acres: N/A
Lot Size Dim.: 46x128
Longitude: 44.9979
Latitude: -93.315
Zoning: Residential-Single Family
FINANCIAL & TAXES
Tax year: 2025
Tax annual amount: $1,872
MISCELLANEOUS
Fuel System: N/A
Sewer System: City Sewer/Connected
Water System: City Water/Connected
ADITIONAL INFORMATION
MLS#: NST7726235
Listing Brokerage: Black Rock Real Estate Group, LLC

ID: 3523155
Published: April 10, 2025
Last Update: April 10, 2025
Views: 9


