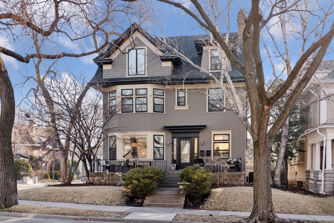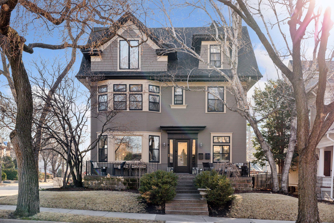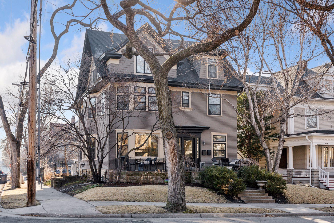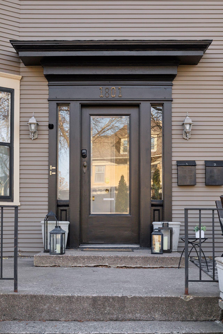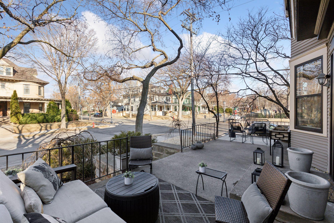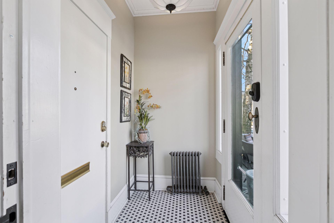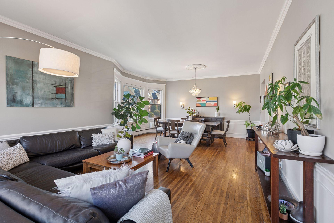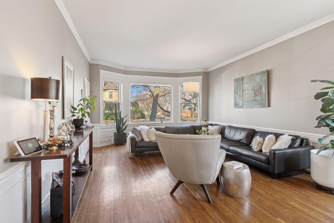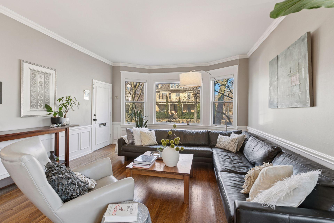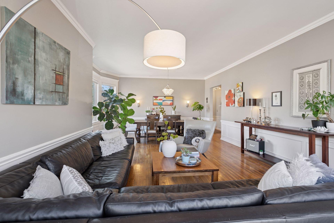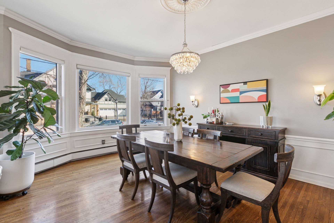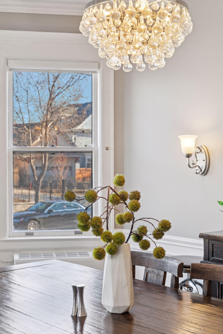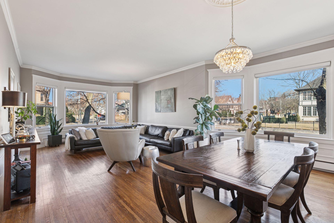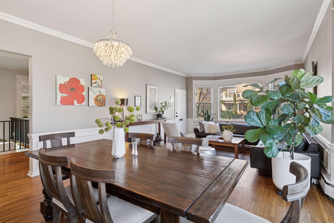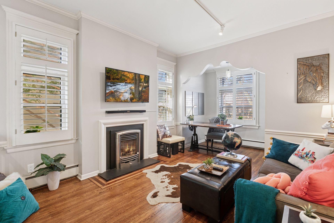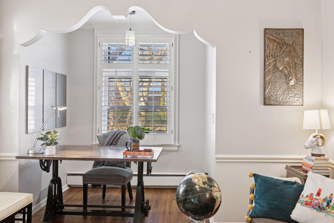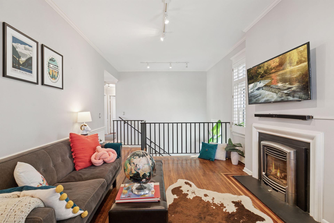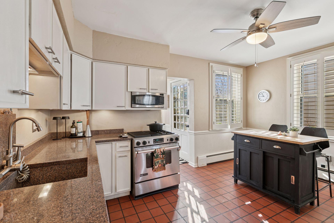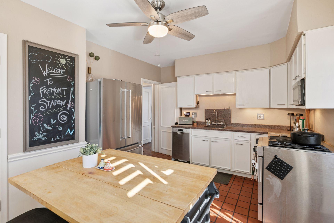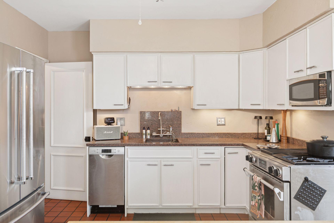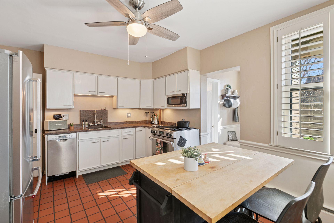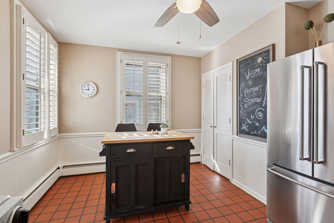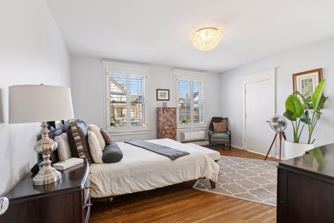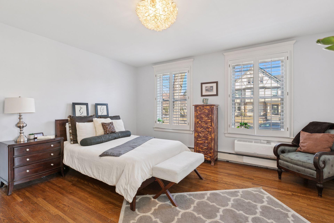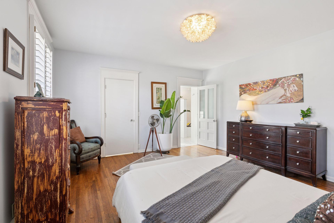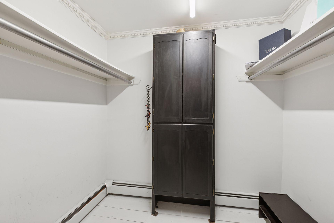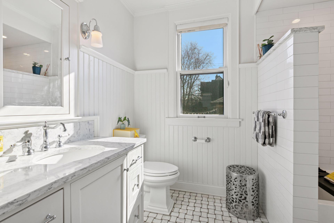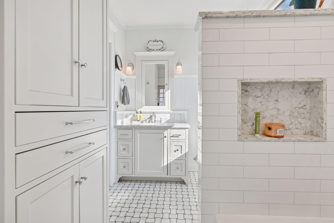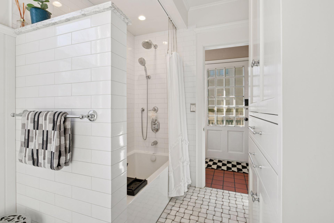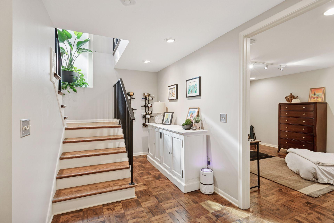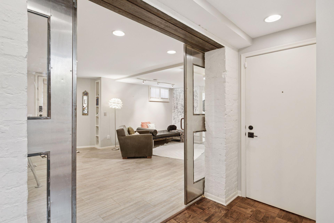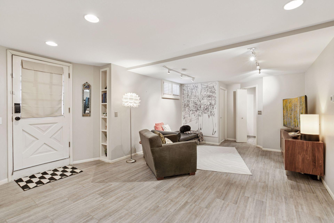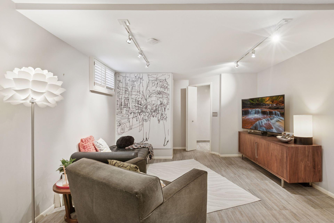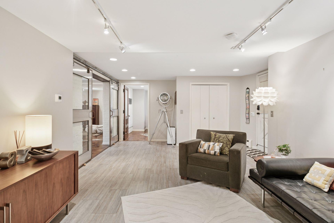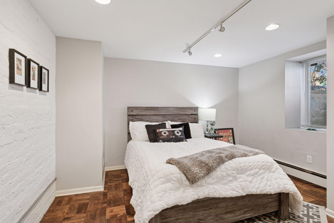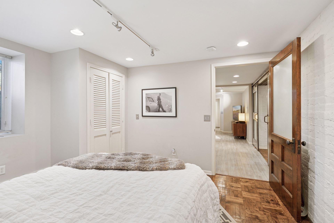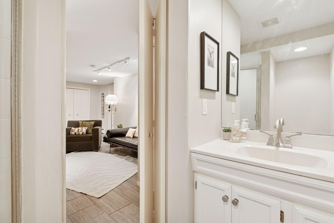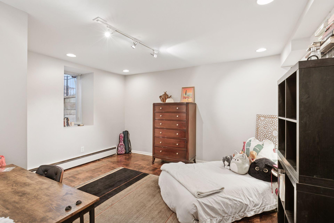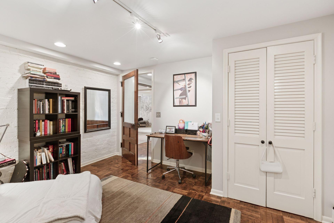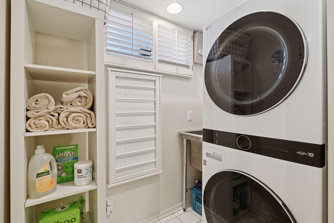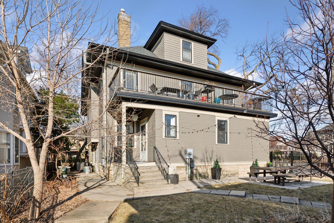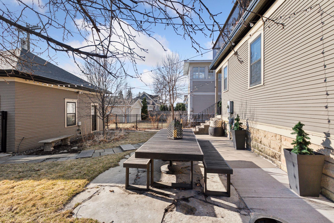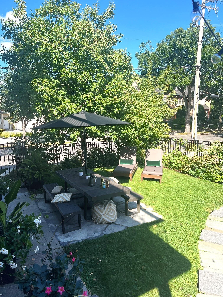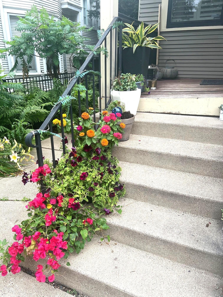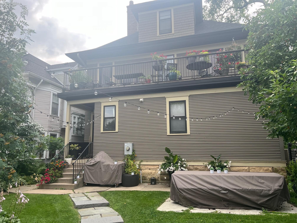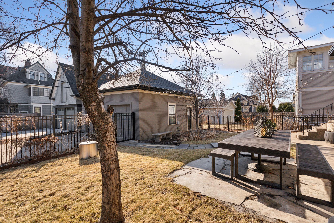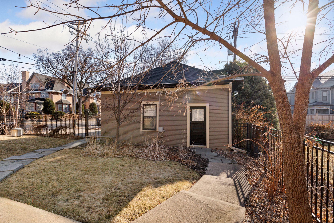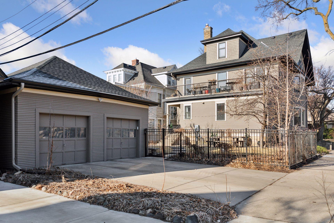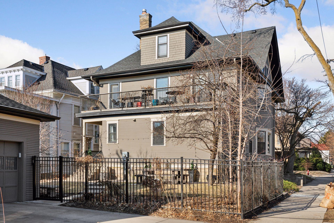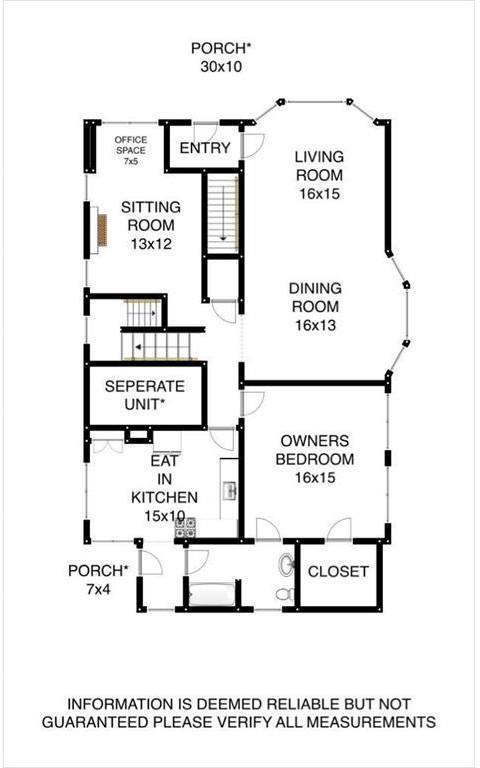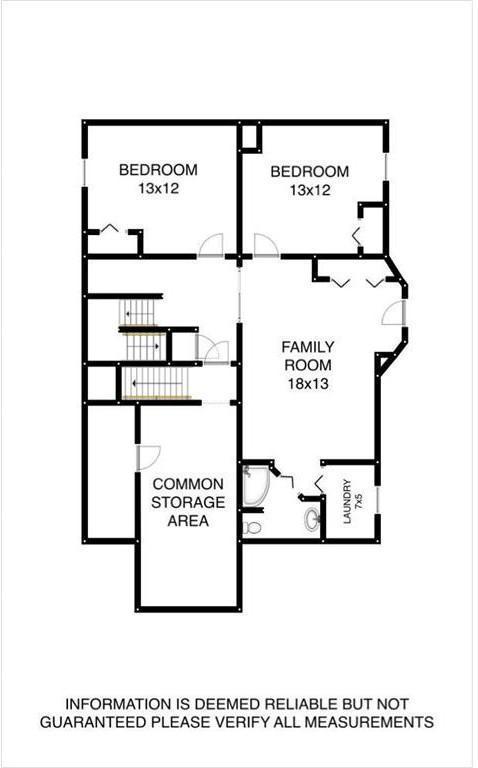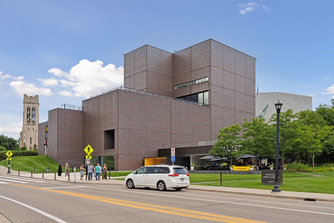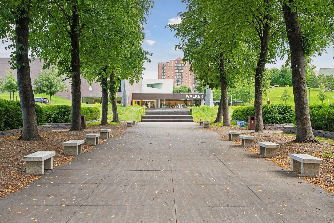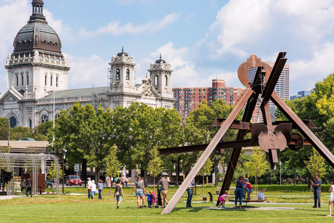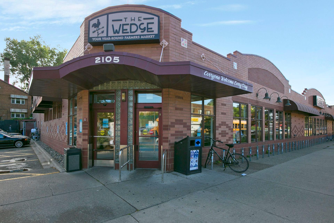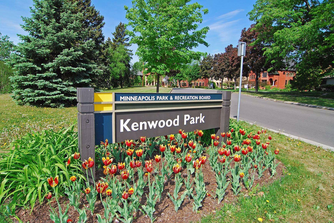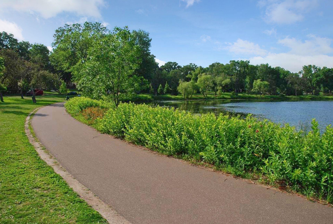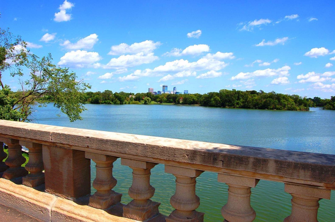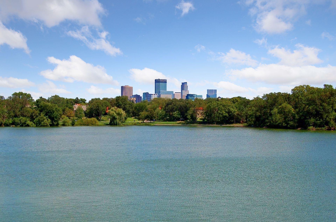1801 FREMONT AVENUE
1801 Fremont Avenue, Minneapolis, 55403, MN
-
Price: $589,900
-
Status type: For Sale
-
City: Minneapolis
-
Neighborhood: Lowry Hill
Bedrooms: 3
Property Size :2650
-
Listing Agent: NST16638,NST57111
-
Property type : Converted Mansion
-
Zip code: 55403
-
Street: 1801 Fremont Avenue
-
Street: 1801 Fremont Avenue
Bathrooms: 2
Year: 1906
Listing Brokerage: Coldwell Banker Burnet
FEATURES
- Range
- Refrigerator
- Washer
- Dryer
- Microwave
- Dishwasher
- Disposal
- Gas Water Heater
- Stainless Steel Appliances
DETAILS
Stunning two-level condominium located in the historic Lowry Hill community! Monthly dues include all utilities! WATER-TRASH-SEWER-ELECTRIC-GAS-HEAT! This charming unit, situated in a converted mansion, features three spacious bedrooms and 1.75 baths. The main level is beautifully designed with high ceilings, hardwood floors, and a family room that includes an office alcove. The primary bedroom offers a walk-in closet and a convenient pass-through full bath with lovely tilework and built-in cabinet. The kitchen is equipped with stainless steel appliances, an eat-in area, granite countertops, pantry closet, and access to the backyard. You’ll appreciate the finished lower level, which includes a family room with a walkout, two large bedrooms with egress windows, a dedicated laundry room, and a refreshed 3/4 bathroom. Enjoy the shared fenced backyard complete with a fieldstone patio, as well as a relaxing front porch featuring two seating areas.
INTERIOR
Bedrooms: 3
Fin ft² / Living Area: 2650 ft²
Below Ground Living: 1141ft²
Bathrooms: 2
Above Ground Living: 1509ft²
-
Basement Details: Egress Window(s), Finished, Full, Stone/Rock, Storage Space, Walkout,
Appliances Included:
-
- Range
- Refrigerator
- Washer
- Dryer
- Microwave
- Dishwasher
- Disposal
- Gas Water Heater
- Stainless Steel Appliances
EXTERIOR
Air Conditioning: Ductless Mini-Split
Garage Spaces: 1
Construction Materials: N/A
Foundation Size: 1509ft²
Unit Amenities:
-
- Patio
- Kitchen Window
- Porch
- Hardwood Floors
- Ceiling Fan(s)
- Washer/Dryer Hookup
- Security System
- In-Ground Sprinkler
- Cable
- Tile Floors
- Main Floor Primary Bedroom
- Primary Bedroom Walk-In Closet
Heating System:
-
- Boiler
- Ductless Mini-Split
ROOMS
| Main | Size | ft² |
|---|---|---|
| Living Room | 16x15 | 256 ft² |
| Dining Room | 16x13 | 256 ft² |
| Kitchen | 15x10 | 225 ft² |
| Family Room | 13x12 | 169 ft² |
| Office | 7x5 | 49 ft² |
| Bedroom 1 | 16x15 | 256 ft² |
| Patio | 30x10 | 900 ft² |
| Lower | Size | ft² |
|---|---|---|
| Bedroom 2 | 13x12 | 169 ft² |
| Bedroom 3 | 13x12 | 169 ft² |
| Family Room | 18x13 | 324 ft² |
| Laundry | 7x5 | 49 ft² |
LOT
Acres: N/A
Lot Size Dim.: 50x135
Longitude: 44.9653
Latitude: -93.2952
Zoning: Residential-Multi-Family
FINANCIAL & TAXES
Tax year: 2025
Tax annual amount: $7,724
MISCELLANEOUS
Fuel System: N/A
Sewer System: City Sewer/Connected
Water System: City Water/Connected
ADITIONAL INFORMATION
MLS#: NST7719368
Listing Brokerage: Coldwell Banker Burnet

ID: 3527678
Published: March 28, 2025
Last Update: March 28, 2025
Views: 10


