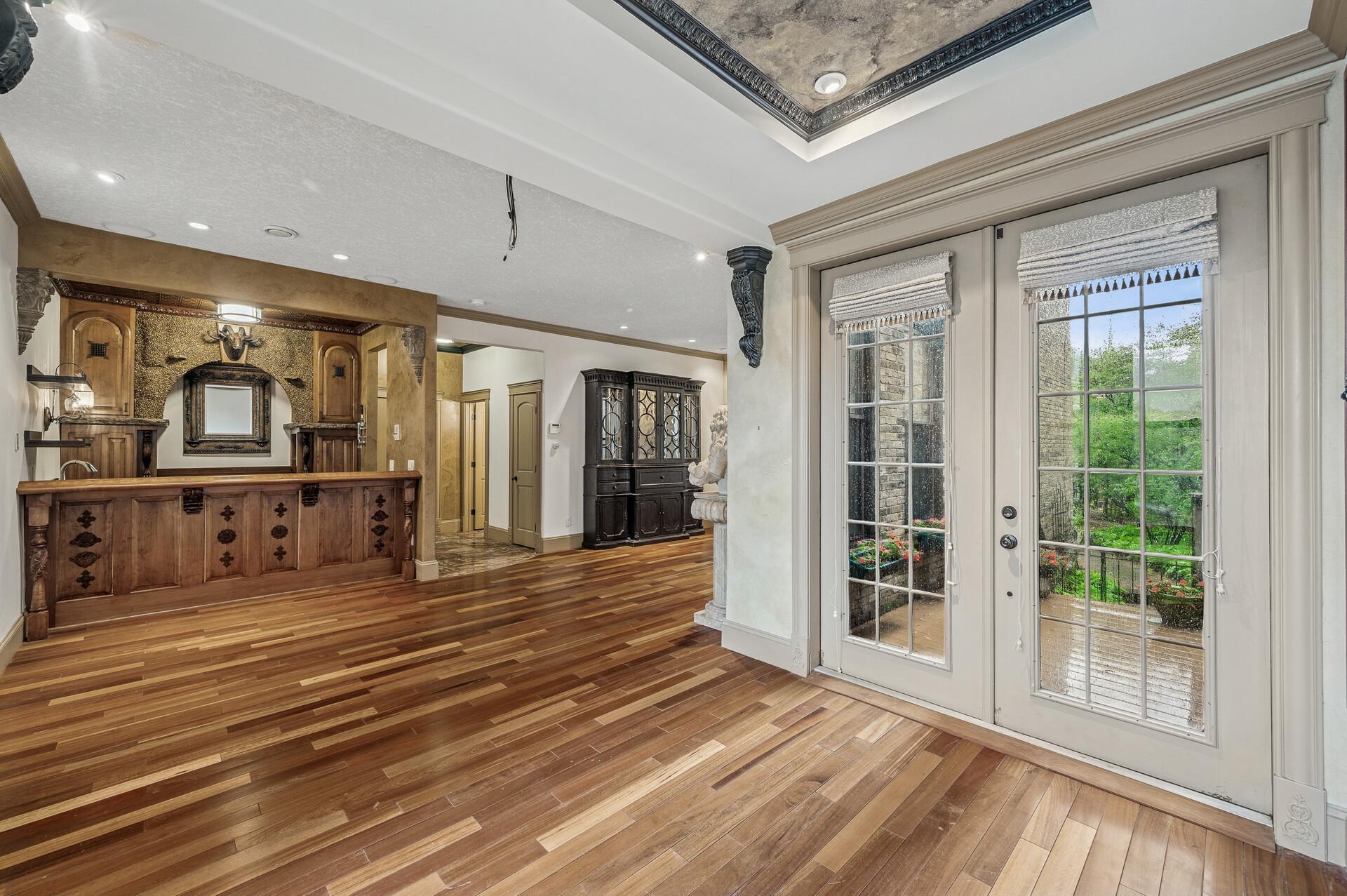1801 ELLIOT AVENUE
1801 Elliot Avenue, Minneapolis, 55404, MN
-
Price: $82,000
-
Status type: For Sale
-
City: Minneapolis
-
Neighborhood: Ventura Village
Bedrooms: 1
Property Size :1253
-
Listing Agent: NST11236,NST227855
-
Property type : Low Rise
-
Zip code: 55404
-
Street: 1801 Elliot Avenue
-
Street: 1801 Elliot Avenue
Bathrooms: 2
Year: 1891
Listing Brokerage: Keller Williams Integrity Realty
FEATURES
- Range
- Refrigerator
- Microwave
- Exhaust Fan
- Dishwasher
- Disposal
- Trash Compactor
- Wine Cooler
- Stainless Steel Appliances
DETAILS
Simplify your busy life and consider urban co-op living at Cityview! Your dues include property taxes, insurance, all utilities except for electric, and co-op master mortgage. You can save up to $150/month by participating in building upkeep if you choose. Learn more about the community at [www.cityviewcooperative.com]. Cash or special co-op financing is required - refer to supplements for details. This property is two units combined into one fully-customized “Italian villa.” The former owner stripped both units to the studs, re-insulated and renovated every inch of the place to create their entertainment oasis in the middle of the city. This could also be split back up into two separate units. Check out the wet bar with hand-carved mahogany, double sink and refrigerator drawers! Step outside the French doors to enjoy your private patio just off the building’s gorgeous courtyard gardens. The kitchen features custom cabinetry, top of the line appliances and luxury finishes. The flexible layout allows for a table seating up to 10 and a few different options for seating areas. Downstairs you’ll find the bedroom, a cedar-lined walk in closet, floor-to-ceiling custom closets, and a second full bath. There are two storage units, free laundry, community room and workshop just down the hallway. Pet friendly!
INTERIOR
Bedrooms: 1
Fin ft² / Living Area: 1253 ft²
Below Ground Living: 346ft²
Bathrooms: 2
Above Ground Living: 907ft²
-
Basement Details: Daylight/Lookout Windows, Finished, Walkout,
Appliances Included:
-
- Range
- Refrigerator
- Microwave
- Exhaust Fan
- Dishwasher
- Disposal
- Trash Compactor
- Wine Cooler
- Stainless Steel Appliances
EXTERIOR
Air Conditioning: Window Unit(s)
Garage Spaces: N/A
Construction Materials: N/A
Foundation Size: 907ft²
Unit Amenities:
-
- Kitchen Window
- Porch
- Natural Woodwork
- Hardwood Floors
- Walk-In Closet
- Vaulted Ceiling(s)
- French Doors
- Wet Bar
- City View
- Tile Floors
- Primary Bedroom Walk-In Closet
Heating System:
-
- Hot Water
- Baseboard
ROOMS
| Main | Size | ft² |
|---|---|---|
| Living Room | 25x20.5 | 510.42 ft² |
| Dining Room | 15x11 | 225 ft² |
| Bar/Wet Bar Room | 8.5x8 | 71.54 ft² |
| Sitting Room | 9.5x8 | 89.46 ft² |
| Bathroom | 8x5 | 64 ft² |
| Kitchen | 18x9 | 324 ft² |
| Porch | 10.5x10.5 | 108.51 ft² |
| Lower | Size | ft² |
|---|---|---|
| Bedroom 1 | 11.5x18.5 | 210.26 ft² |
| Bathroom | 5x7 | 25 ft² |
| Walk In Closet | 4.5x10 | 19.88 ft² |
LOT
Acres: N/A
Lot Size Dim.: N/A
Longitude: 44.9648
Latitude: -93.2607
Zoning: Residential-Multi-Family
FINANCIAL & TAXES
Tax year: 2024
Tax annual amount: $2,540
MISCELLANEOUS
Fuel System: N/A
Sewer System: City Sewer/Connected
Water System: City Water/Connected
ADITIONAL INFORMATION
MLS#: NST7761102
Listing Brokerage: Keller Williams Integrity Realty

ID: 3799916
Published: June 18, 2025
Last Update: June 18, 2025
Views: 3






