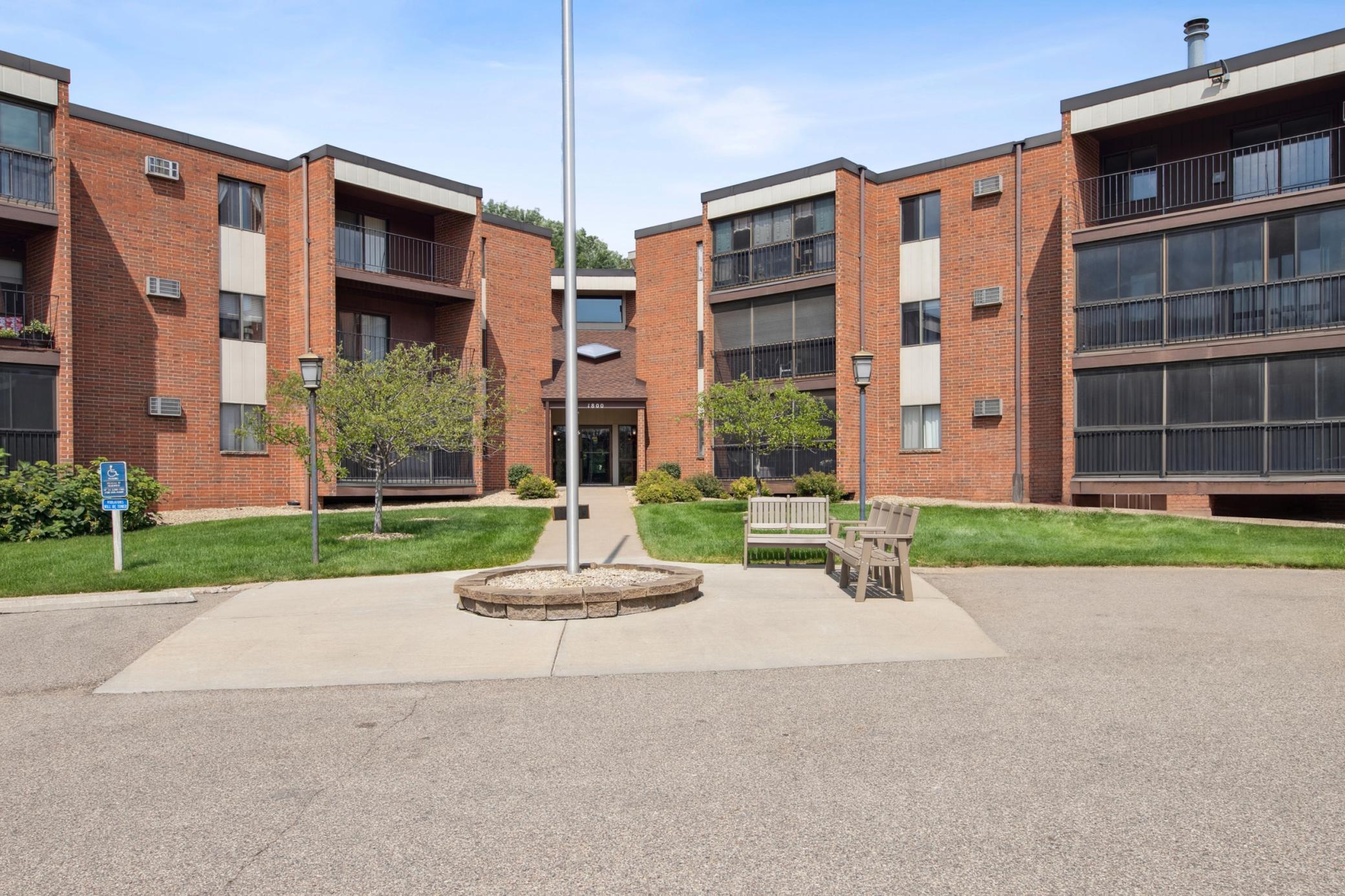1800 RIVERWOOD DRIVE
1800 Riverwood Drive, Burnsville, 55337, MN
-
Price: $190,000
-
Status type: For Sale
-
City: Burnsville
-
Neighborhood: Itokah Valley
Bedrooms: 2
Property Size :1132
-
Listing Agent: NST21589,NST65665
-
Property type : Low Rise
-
Zip code: 55337
-
Street: 1800 Riverwood Drive
-
Street: 1800 Riverwood Drive
Bathrooms: 2
Year: 1982
Listing Brokerage: Engel & Volkers Minneapolis Downtown
FEATURES
- Range
- Refrigerator
- Microwave
- Dishwasher
- Disposal
- Stainless Steel Appliances
DETAILS
Beautiful South-Facing Main Floor Condo This bright and spacious 2-bedroom, 2-bathroom main floor condo offers over 1,100 square feet of comfortable living space. The south-facing windows fill the home with natural light all day long, creating a warm and welcoming atmosphere throughout. Step inside to find fresh paint and an open floor plan that makes the most of every square foot. The centrally located kitchen features beautiful laminate wood floors, stainless steel appliances, and ample cabinetry for all your storage needs. There's room for eat-in kitchen dining or you can set up informal dining nearby. The convenience of an in-unit washer and dryer means no more trips to the laundromat or shared facilities. Both bedrooms are generously sized, with the primary bedroom featuring a private bathroom and walk-in closet. The second bedroom works perfectly as a guest room or home office. The three-season porch is a wonderful bonus space where you can enjoy your morning coffee or unwind after work. Hot water baseboard heat keeps you cozy in winter, while wall air conditioning units provide comfort during summer months. Your monthly association fee covers an impressive list of services including heat, water, cable, internet, garbage, and hazard insurance. This means predictable monthly expenses with no surprise utility bills. You'll also enjoy deeded underground parking space #39 and storage locker #21, so your car stays warm in winter and you have plenty of extra storage space. The community amenities make this feel like resort living. There's an outdoor pool for summer fun, a party room for gatherings, and a library/craft room for quiet time. The car wash station keeps your vehicle clean, and the secure entrance provides peace of mind. Cat owners will be happy to know their pets are welcome here. Located in convenient Burnsville with easy access to public transportation, you're close to shopping, dining, and everything the Twin Cities area has to offer. The main floor location means no stairs to climb, making daily life easier whether you're carrying groceries or just prefer single-level living. This condo is perfect for anyone who wants to enjoy homeownership without the maintenance headaches. The association takes care of exterior upkeep, landscaping, and snow removal, so you can spend your time enjoying life instead of working on weekends. Move-in ready with fresh paint throughout, this home offers the perfect combination of comfort, convenience, and community. The bright, airy feel from all those south-facing windows, combined with the fantastic amenities and location, makes this a great place to call home.
INTERIOR
Bedrooms: 2
Fin ft² / Living Area: 1132 ft²
Below Ground Living: N/A
Bathrooms: 2
Above Ground Living: 1132ft²
-
Basement Details: Shared Access,
Appliances Included:
-
- Range
- Refrigerator
- Microwave
- Dishwasher
- Disposal
- Stainless Steel Appliances
EXTERIOR
Air Conditioning: Wall Unit(s)
Garage Spaces: 1
Construction Materials: N/A
Foundation Size: 1132ft²
Unit Amenities:
-
- Ceiling Fan(s)
- Cable
Heating System:
-
- Hot Water
- Baseboard
ROOMS
| Main | Size | ft² |
|---|---|---|
| Living Room | 18'4x13 | 337.33 ft² |
| Kitchen | 9'8x8'3 | 79.75 ft² |
| Dining Room | 10x8 | 100 ft² |
| Bedroom 1 | 13'5x11'5 | 153.17 ft² |
| Bedroom 2 | 11'4x11 | 129.2 ft² |
| Three Season Porch | 17'8x5'10 | 103.06 ft² |
| Foyer | 12'9x6 | 164.48 ft² |
| Laundry | 06x03 | 36 ft² |
LOT
Acres: N/A
Lot Size Dim.: N/A
Longitude: 44.789
Latitude: -93.2493
Zoning: Residential-Single Family
FINANCIAL & TAXES
Tax year: 2025
Tax annual amount: $1,546
MISCELLANEOUS
Fuel System: N/A
Sewer System: City Sewer/Connected
Water System: City Water/Connected
ADDITIONAL INFORMATION
MLS#: NST7776372
Listing Brokerage: Engel & Volkers Minneapolis Downtown

ID: 3977839
Published: August 08, 2025
Last Update: August 08, 2025
Views: 1






