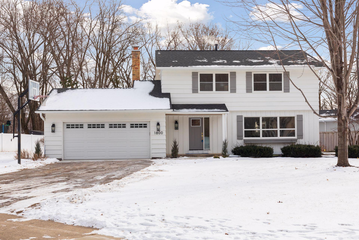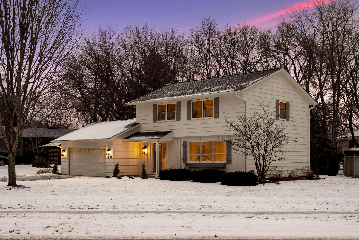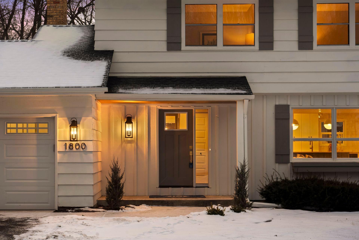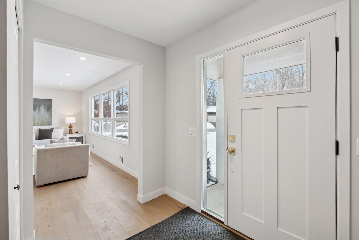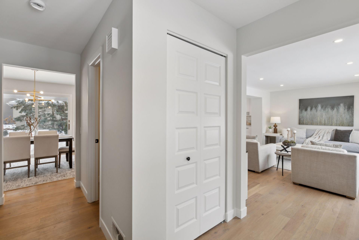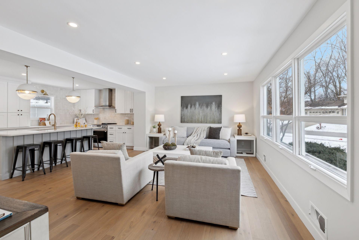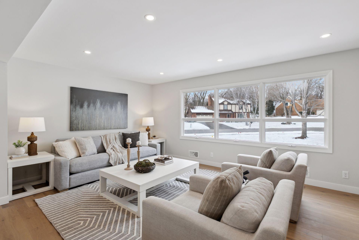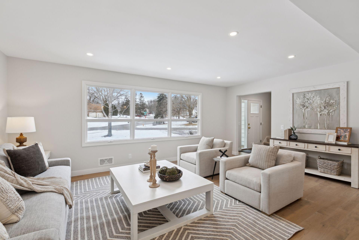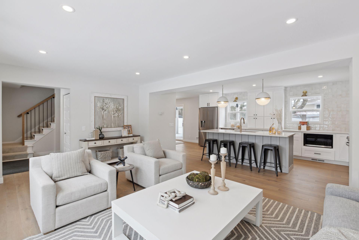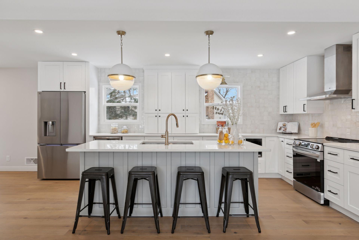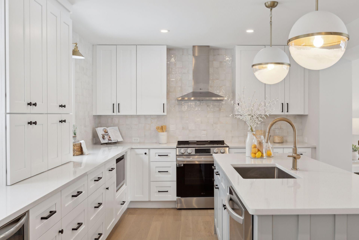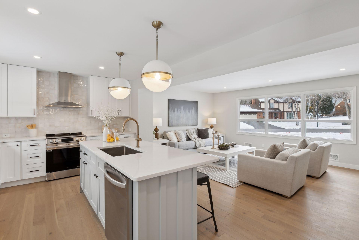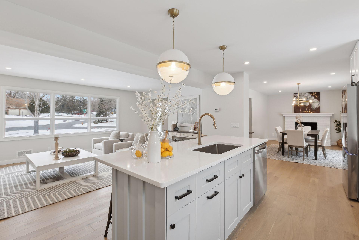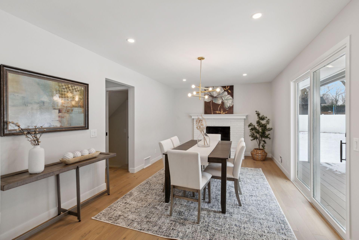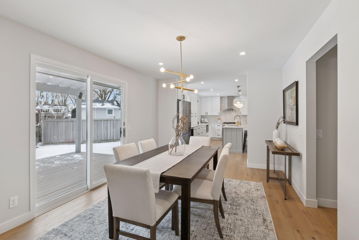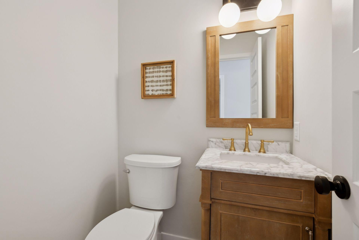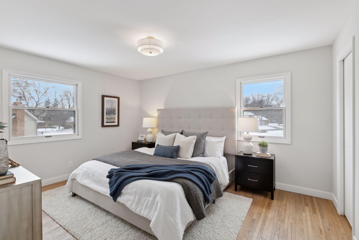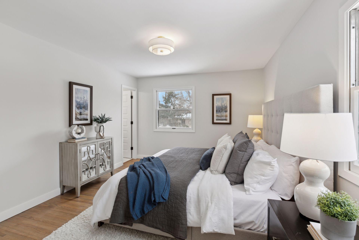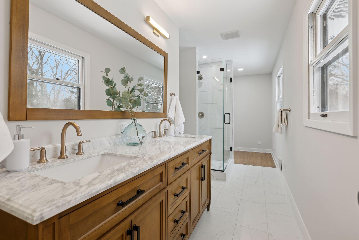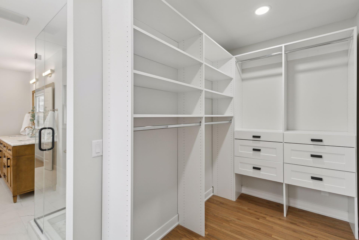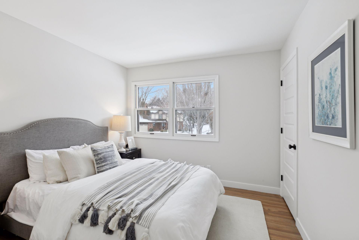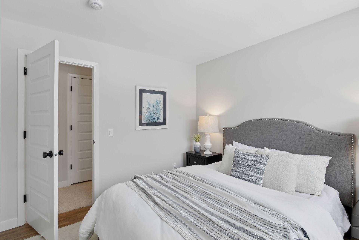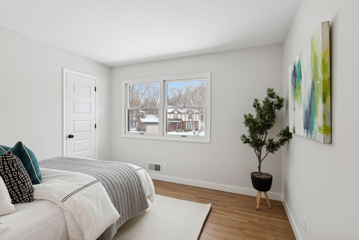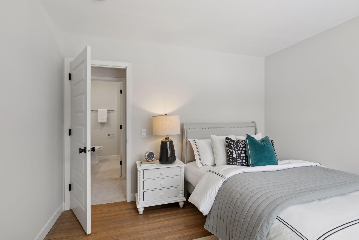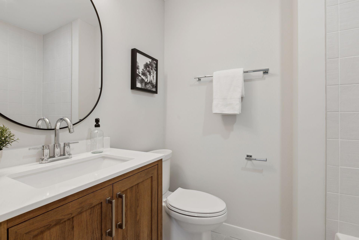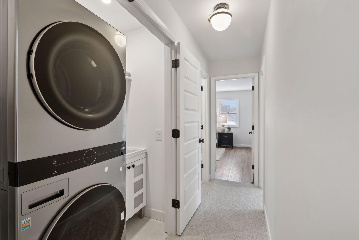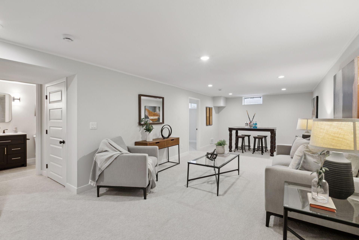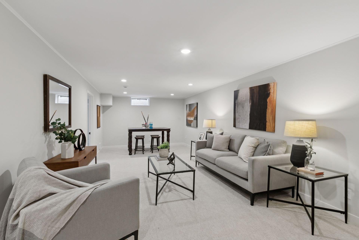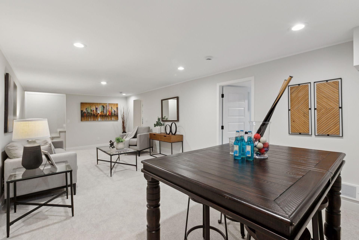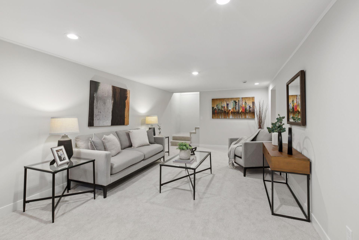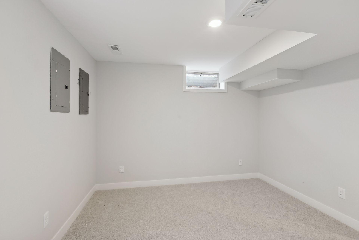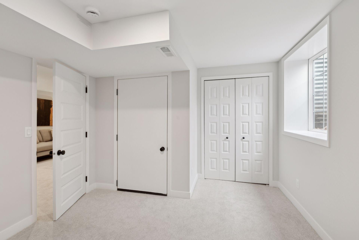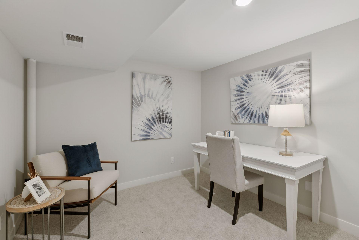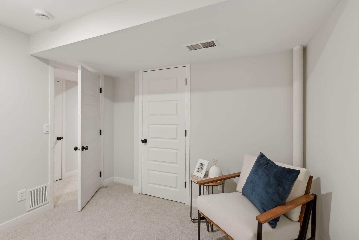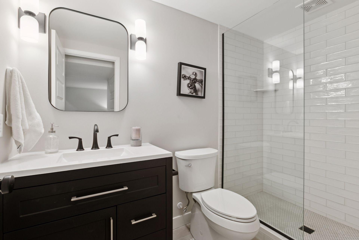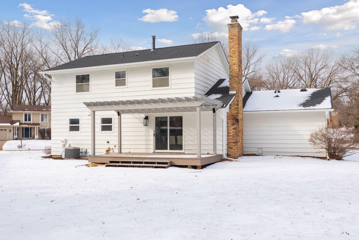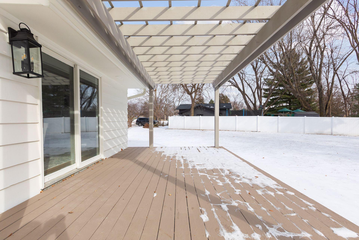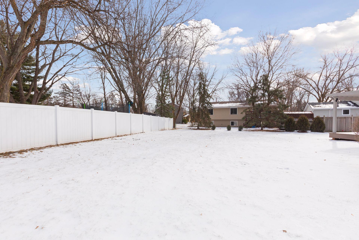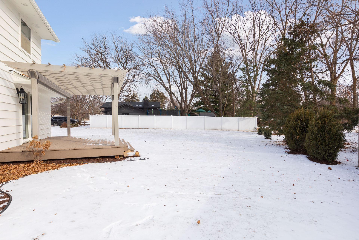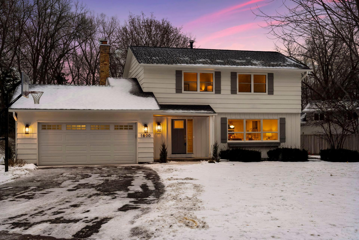1800 PEONY LANE
1800 Peony Lane, Minneapolis (Plymouth), 55447, MN
-
Price: $774,900
-
Status type: For Sale
-
City: Minneapolis (Plymouth)
-
Neighborhood: Imperial Hills Annex
Bedrooms: 4
Property Size :2598
-
Listing Agent: NST16633,NST98214
-
Property type : Single Family Residence
-
Zip code: 55447
-
Street: 1800 Peony Lane
-
Street: 1800 Peony Lane
Bathrooms: 4
Year: 1974
Listing Brokerage: Coldwell Banker Burnet
FEATURES
- Range
- Refrigerator
- Washer
- Dryer
- Microwave
- Exhaust Fan
- Dishwasher
- Wine Cooler
- Stainless Steel Appliances
DETAILS
Stunningly remodeled two-story in the Imperial Hills neighborhood. Home has been beautifully updated inside and out. Updated floor plan created by Windmiller Design Studio. Open concept main level with new wood flooring, paint, smoothed ceilings, lighting and more. Kitchen has been re-envisioned with a brand-new layout and all new finishes. New stainless steel appliance package includes beverage fridge. Formal dining room with fireplace walks out to refinished back deck with new pergola. Three bedrooms up, all with walk-in closets and refinished hardwood floors. Primary bedroom has been altered to create a private ensuite bath and second walk-in closet. Upper level also features brand new full bath and laundry with new washer and dryer. Lower level has been updated with new carpet and lighting, new ¾ bathroom, fourth bedroom and flex room. Large 2-car garage has been freshly painted and includes dog door to backyard. Gorgeous corner lot has updated landscaping and new sidewalk. Located in award-winning Wayzata schools and just 5 minutes to downtown Wayzata. Convenient access to major highways for a quick commute.
INTERIOR
Bedrooms: 4
Fin ft² / Living Area: 2598 ft²
Below Ground Living: 847ft²
Bathrooms: 4
Above Ground Living: 1751ft²
-
Basement Details: Egress Window(s), Finished,
Appliances Included:
-
- Range
- Refrigerator
- Washer
- Dryer
- Microwave
- Exhaust Fan
- Dishwasher
- Wine Cooler
- Stainless Steel Appliances
EXTERIOR
Air Conditioning: Central Air
Garage Spaces: 2
Construction Materials: N/A
Foundation Size: 898ft²
Unit Amenities:
-
- Kitchen Window
- Deck
- Hardwood Floors
- Walk-In Closet
- Washer/Dryer Hookup
- Kitchen Center Island
- Primary Bedroom Walk-In Closet
Heating System:
-
- Forced Air
ROOMS
| Main | Size | ft² |
|---|---|---|
| Living Room | 19 x 13 | 361 ft² |
| Dining Room | 18 x 11 | 324 ft² |
| Kitchen | 18 x 11 | 324 ft² |
| Lower | Size | ft² |
|---|---|---|
| Family Room | 27 x 12 | 729 ft² |
| Bedroom 4 | 13 x 11 | 169 ft² |
| Flex Room | 11 x 11 | 121 ft² |
| Upper | Size | ft² |
|---|---|---|
| Bedroom 1 | 14 x 11 | 196 ft² |
| Bedroom 2 | 11 x 10 | 121 ft² |
| Bedroom 3 | 10 x 10 | 100 ft² |
| Walk In Closet | 11 x 6 | 121 ft² |
LOT
Acres: N/A
Lot Size Dim.: 111 x 124 x 155 x 110
Longitude: 44.9986
Latitude: -93.5076
Zoning: Residential-Single Family
FINANCIAL & TAXES
Tax year: 2024
Tax annual amount: $4,601
MISCELLANEOUS
Fuel System: N/A
Sewer System: City Sewer/Connected
Water System: City Water/Connected
ADDITIONAL INFORMATION
MLS#: NST7690746
Listing Brokerage: Coldwell Banker Burnet

ID: 3489093
Published: January 27, 2025
Last Update: January 27, 2025
Views: 18


