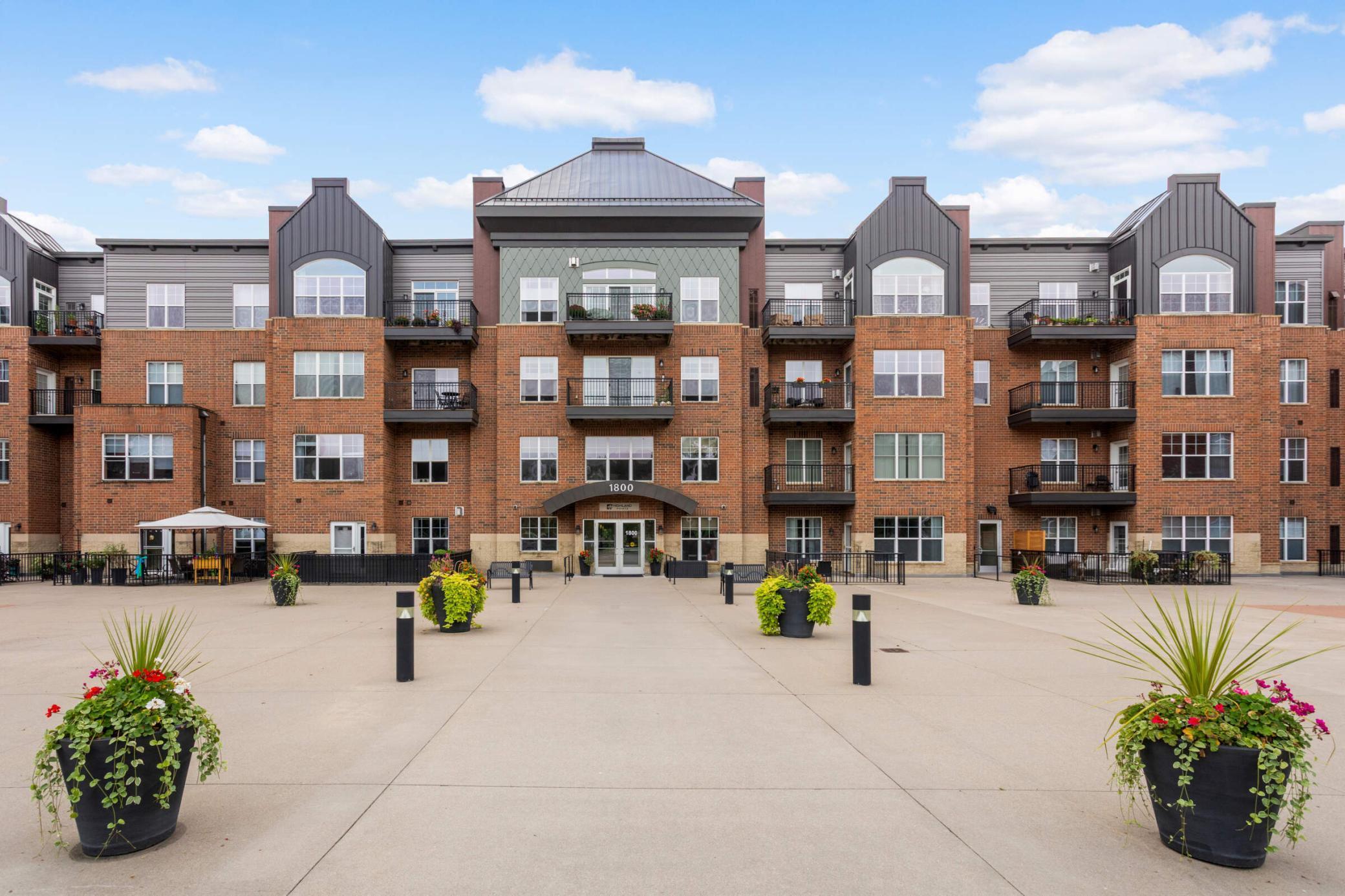1800 GRAHAM AVENUE
1800 Graham Avenue, Saint Paul, 55116, MN
-
Price: $250,000
-
Status type: For Sale
-
City: Saint Paul
-
Neighborhood: Highland
Bedrooms: 2
Property Size :1205
-
Listing Agent: NST26022,NST105538
-
Property type : High Rise
-
Zip code: 55116
-
Street: 1800 Graham Avenue
-
Street: 1800 Graham Avenue
Bathrooms: 2
Year: 2005
Listing Brokerage: RE/MAX Results
FEATURES
- Range
- Refrigerator
- Washer
- Dryer
- Microwave
- Exhaust Fan
- Dishwasher
- Disposal
- Freezer
- Cooktop
- Gas Water Heater
- Stainless Steel Appliances
DETAILS
Tucked among mature trees in a quiet corner of Highland Park, you will enjoy a soothing scene from every window of this third-floor condo. Inside, sunny southern exposure fills this space with natural light highlighting the thoughtfully designed floor plan that balances comfort and function. The kitchen invites gathering with its ample counter space, breakfast bar seating and seamless flow in to the dining area. Stretch out in to the living room where the fireplace invites cozy evenings and the balcony offers a breath of fresh air looking out over the Mississippi River Valley. The split-bedroom layout offers privacy and versatility in how the space can be used - on one side is the primary suite complete with walk in closet, ensuite full bathroom and soaking tub. The second bedroom shines with more southern light and is steps from the second full bathroom - this is the perfect space for family members and friends, a home office, or a hobby room. Ample storage, a generous laundry room, two parking spaces in the heated garage, and access to Highland Pointe's communal amenities make Unit 334 a wonderful place to call home.
INTERIOR
Bedrooms: 2
Fin ft² / Living Area: 1205 ft²
Below Ground Living: N/A
Bathrooms: 2
Above Ground Living: 1205ft²
-
Basement Details: None,
Appliances Included:
-
- Range
- Refrigerator
- Washer
- Dryer
- Microwave
- Exhaust Fan
- Dishwasher
- Disposal
- Freezer
- Cooktop
- Gas Water Heater
- Stainless Steel Appliances
EXTERIOR
Air Conditioning: Central Air
Garage Spaces: 2
Construction Materials: N/A
Foundation Size: 1205ft²
Unit Amenities:
-
- Natural Woodwork
- Hardwood Floors
- Balcony
- Ceiling Fan(s)
- Walk-In Closet
- Indoor Sprinklers
- Paneled Doors
- Panoramic View
- Cable
- Kitchen Center Island
- Tile Floors
- Main Floor Primary Bedroom
- Primary Bedroom Walk-In Closet
Heating System:
-
- Forced Air
ROOMS
| Main | Size | ft² |
|---|---|---|
| Living Room | 14 x 13 | 196 ft² |
| Dining Room | 13 x 8 | 169 ft² |
| Kitchen | 11 x 10 | 121 ft² |
| Bedroom 1 | 13 x 10 | 169 ft² |
| Bedroom 2 | 12 x 10 | 144 ft² |
| Laundry | 6 x 7 | 36 ft² |
| Walk In Closet | 5 x 5 | 25 ft² |
LOT
Acres: N/A
Lot Size Dim.: N/A
Longitude: 44.8988
Latitude: -93.1755
Zoning: Residential-Single Family
FINANCIAL & TAXES
Tax year: 2025
Tax annual amount: $3,704
MISCELLANEOUS
Fuel System: N/A
Sewer System: City Sewer/Connected
Water System: City Water/Connected
ADDITIONAL INFORMATION
MLS#: NST7808116
Listing Brokerage: RE/MAX Results

ID: 4155238
Published: September 27, 2025
Last Update: September 27, 2025
Views: 8






