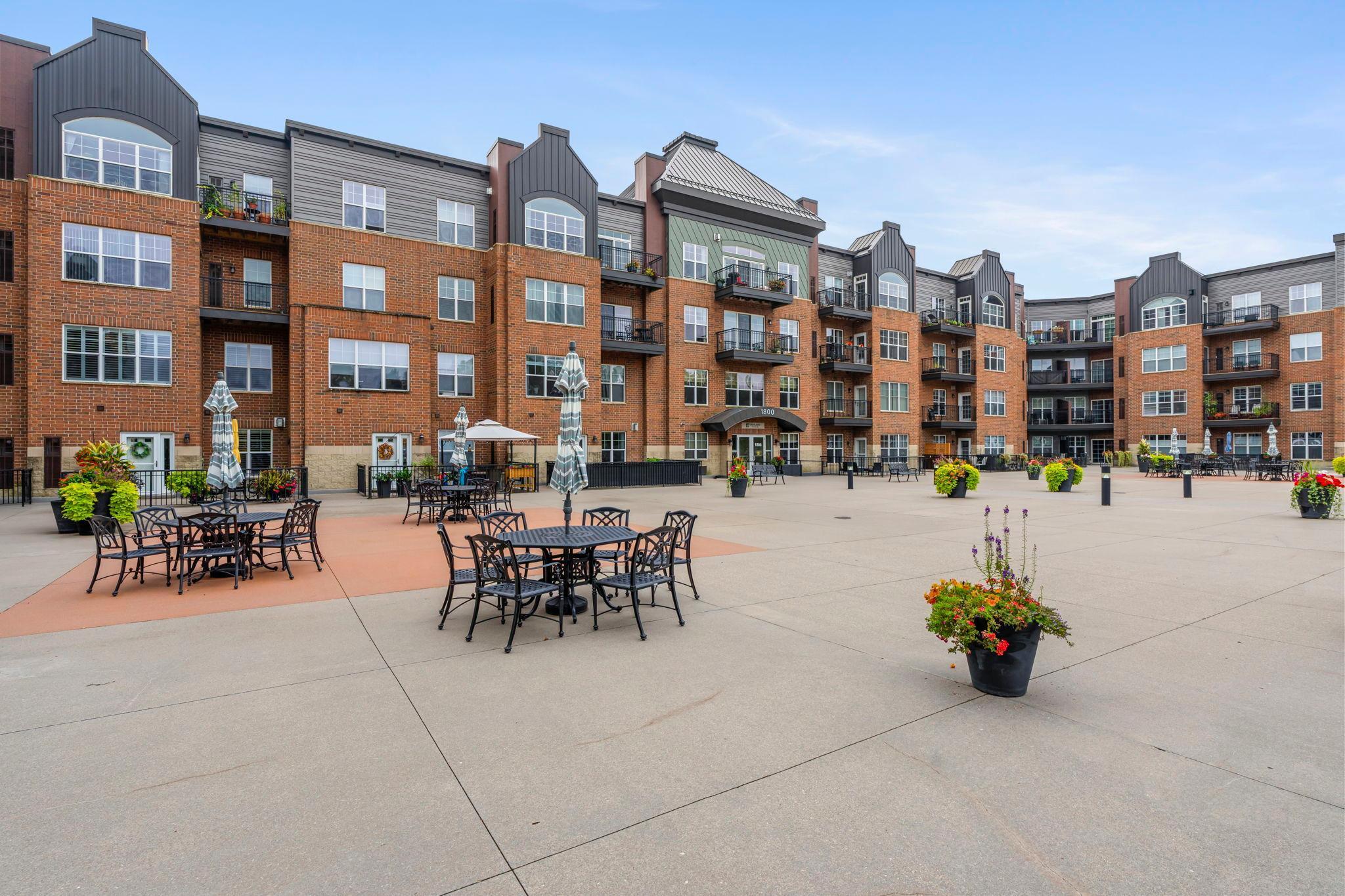1800 GRAHAM AVENUE
1800 Graham Avenue, Saint Paul, 55116, MN
-
Price: $249,000
-
Status type: For Sale
-
City: Saint Paul
-
Neighborhood: Highland
Bedrooms: 2
Property Size :1205
-
Listing Agent: NST16230,NST44927
-
Property type : High Rise
-
Zip code: 55116
-
Street: 1800 Graham Avenue
-
Street: 1800 Graham Avenue
Bathrooms: 2
Year: 2005
Listing Brokerage: RE/MAX Results
FEATURES
- Range
- Refrigerator
- Washer
- Dryer
- Microwave
- Dishwasher
- Disposal
DETAILS
Main Floor Condo in Amazing Highland Park Location, and very desirable building! Bright, Open Condo has High Volume Ceilings. Large living room features Fireplace with granite surround, huge window and walk-out to private deck. Spacious Kitchen has ample cabinetry, tiered island with snack bar. Owner's suite features private bath with separate tub and shower plus large walk-in closet. True Second Bedroom has Window overlooking the quiet street in back and spacious walk-in closet. Full Bath and in-unit Laundry Room with good Storage complete the condo. Six-panel oak doors. Private Balcony with Space for Seating, Quality Fixtures. This Condo Unit includes 2 INDOOR PARKING SPACES #'s 10A & 10B with car wash bay. Elevators in the building plus Fantastic common areas including 2 large patios, loft sitting area, fitness center, large club room w/ full kitchen, deck w/ grill, pool table, TV, fireplace. HOA dues include cable and internet! Great location with easy access for commuting plus quick access to shops in Highland Park neighborhood as well as miles of trails by the Mississippi River and Crosby Farm Regional Park! See this one soon!
INTERIOR
Bedrooms: 2
Fin ft² / Living Area: 1205 ft²
Below Ground Living: N/A
Bathrooms: 2
Above Ground Living: 1205ft²
-
Basement Details: None,
Appliances Included:
-
- Range
- Refrigerator
- Washer
- Dryer
- Microwave
- Dishwasher
- Disposal
EXTERIOR
Air Conditioning: Central Air
Garage Spaces: 2
Construction Materials: N/A
Foundation Size: 1205ft²
Unit Amenities:
-
- Patio
- Deck
- Natural Woodwork
- Walk-In Closet
- Security System
- In-Ground Sprinkler
- Exercise Room
- Indoor Sprinklers
- Paneled Doors
- Cable
- Kitchen Center Island
- Tile Floors
- Main Floor Primary Bedroom
- Primary Bedroom Walk-In Closet
Heating System:
-
- Forced Air
ROOMS
| Main | Size | ft² |
|---|---|---|
| Living Room | 15x13 | 225 ft² |
| Dining Room | 9x9 | 81 ft² |
| Kitchen | 12x10 | 144 ft² |
| Bedroom 1 | 13x11 | 169 ft² |
| Bedroom 2 | 12x10 | 144 ft² |
| Deck | 12x5 | 144 ft² |
| Foyer | 10x5 | 100 ft² |
LOT
Acres: N/A
Lot Size Dim.: N/A
Longitude: 44.8983
Latitude: -93.1754
Zoning: Residential-Single Family
FINANCIAL & TAXES
Tax year: 2025
Tax annual amount: $3,856
MISCELLANEOUS
Fuel System: N/A
Sewer System: City Sewer/Connected
Water System: City Water/Connected
ADDITIONAL INFORMATION
MLS#: NST7800078
Listing Brokerage: RE/MAX Results

ID: 4103011
Published: September 12, 2025
Last Update: September 12, 2025
Views: 17






