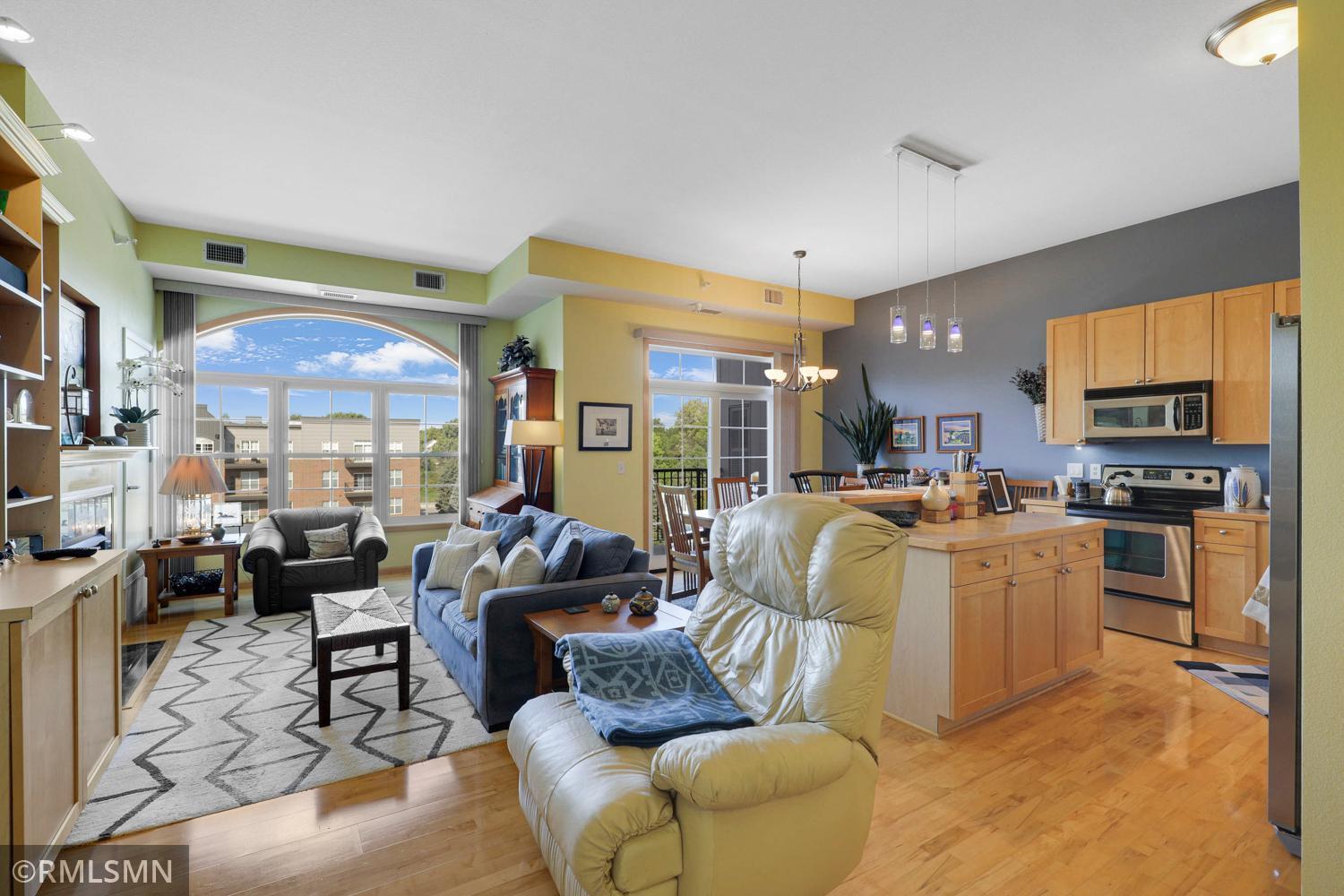1800 GRAHAM AVENUE
1800 Graham Avenue, Saint Paul, 55116, MN
-
Price: $250,000
-
Status type: For Sale
-
City: Saint Paul
-
Neighborhood: Highland
Bedrooms: 2
Property Size :1205
-
Listing Agent: NST14740,NST59715
-
Property type : High Rise
-
Zip code: 55116
-
Street: 1800 Graham Avenue
-
Street: 1800 Graham Avenue
Bathrooms: 2
Year: 2005
Listing Brokerage: Nelson Family Realty
FEATURES
- Range
- Refrigerator
- Washer
- Dryer
- Microwave
- Dishwasher
- Disposal
- Stainless Steel Appliances
DETAILS
Welcome to this beautifully upgraded condominium in the heart of Highland Park! Featuring maple cabinets, maple flooring throughout the entry, kitchen, living, and dining areas, and thoughtfully upgraded lighting fixtures, this home blends warmth with modern style. The inviting living room includes a gas fireplace with an elegant marble surround. The primary suite boasts a spa-like bath with a Jacuzzi tub, upgraded shower, and tiled floor. Recent updates add exceptional value, including a new refrigerator (2021), furnace/air conditioner (2022), all-new Marvin windows (2022), garbage disposal (2024), and bathroom faucets (2025). Convenience is unmatched with 2 storage lockers directly in front of your heated underground garage space (#125), located near the elevator. Residents also enjoy access to a car wash bay and EV charging, making every detail of daily living easy and comfortable. Other shared amenities include a Club Room and Fitness Center. This Highland Park gem is move-in ready and waiting for you! Pride of ownership from top to bottom, see our Matterport 3D virtual tour for more!
INTERIOR
Bedrooms: 2
Fin ft² / Living Area: 1205 ft²
Below Ground Living: N/A
Bathrooms: 2
Above Ground Living: 1205ft²
-
Basement Details: None,
Appliances Included:
-
- Range
- Refrigerator
- Washer
- Dryer
- Microwave
- Dishwasher
- Disposal
- Stainless Steel Appliances
EXTERIOR
Air Conditioning: Central Air
Garage Spaces: 1
Construction Materials: N/A
Foundation Size: 1205ft²
Unit Amenities:
-
- Deck
- Hardwood Floors
- Balcony
- Walk-In Closet
- Paneled Doors
- Kitchen Center Island
- Tile Floors
- Main Floor Primary Bedroom
- Primary Bedroom Walk-In Closet
Heating System:
-
- Forced Air
ROOMS
| Main | Size | ft² |
|---|---|---|
| Living Room | 11.5x22.5 | 255.92 ft² |
| Kitchen | 11x10 | 121 ft² |
| Informal Dining Room | 11x9.5 | 103.58 ft² |
| Bedroom 1 | 11.5x14.5 | 164.59 ft² |
| Bedroom 2 | 9x13 | 81 ft² |
| Primary Bathroom | 10x10.5 | 104.17 ft² |
| Bathroom | 6x11 | 36 ft² |
| Walk In Closet | 6x5.5 | 32.5 ft² |
| Foyer | 6x9 | 36 ft² |
| Deck | 12x6 | 144 ft² |
LOT
Acres: N/A
Lot Size Dim.: common
Longitude: 44.8988
Latitude: -93.1755
Zoning: Residential-Single Family
FINANCIAL & TAXES
Tax year: 2025
Tax annual amount: $3,426
MISCELLANEOUS
Fuel System: N/A
Sewer System: City Sewer/Connected
Water System: City Water/Connected
ADDITIONAL INFORMATION
MLS#: NST7798605
Listing Brokerage: Nelson Family Realty

ID: 4092775
Published: September 10, 2025
Last Update: September 10, 2025
Views: 2






