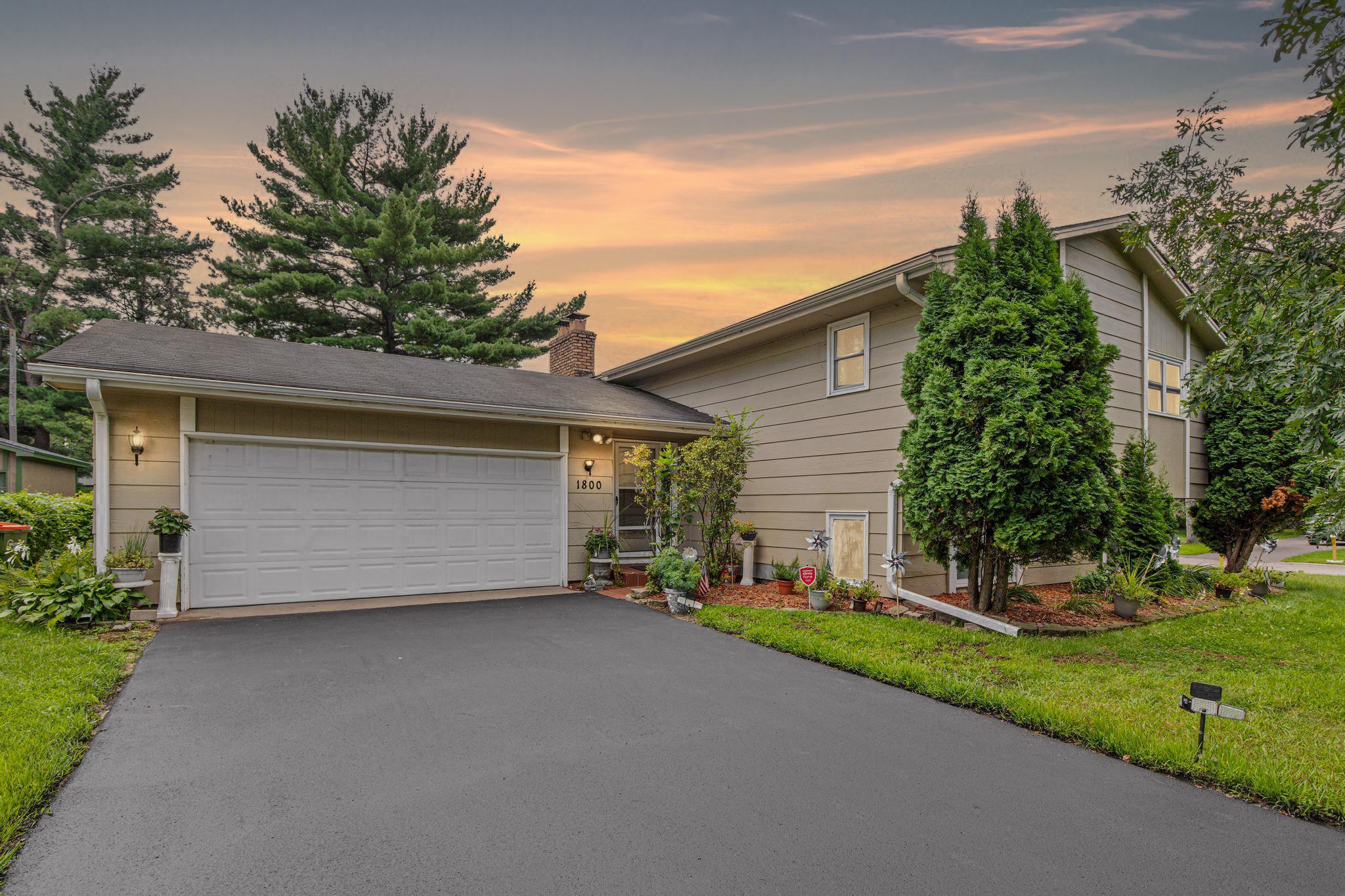1800 86TH LANE
1800 86th Lane, Minneapolis (Blaine), 55449, MN
-
Price: $375,000
-
Status type: For Sale
-
City: Minneapolis (Blaine)
-
Neighborhood: Roseys Add
Bedrooms: 4
Property Size :1765
-
Listing Agent: NST25792,NST102130
-
Property type : Single Family Residence
-
Zip code: 55449
-
Street: 1800 86th Lane
-
Street: 1800 86th Lane
Bathrooms: 2
Year: 1977
Listing Brokerage: Exp Realty, LLC.
FEATURES
- Range
- Refrigerator
- Washer
- Dryer
- Microwave
- Dishwasher
DETAILS
Welcome to this thoughtfully remodeled and move-in ready split-level home in Blaine! Step inside to find fresh paint, brand new LVP flooring, and plush carpeting that bring a modern feel throughout. The inviting main level features a spacious living room with a cozy wood-burning fireplace, an updated kitchen with stainless steel appliances, and a dining area that flows seamlessly to a large deck overlooking the backyard — perfect for summer gatherings. Upstairs, you’ll find comfortable bedrooms with generous closet space and an updated full bath. The beautifully finished lower level adds even more living space with a second fireplace, additional bedrooms, and another bathroom, making it ideal for guests or a home office setup. Enjoy the quiet neighborhood setting with the convenience of nearby parks, schools, shopping, and easy access to major highways for commuting. With a spacious yard and thoughtful updates throughout, this home is truly move-in ready and offers the perfect balance of comfort, style, and functionality.
INTERIOR
Bedrooms: 4
Fin ft² / Living Area: 1765 ft²
Below Ground Living: 795ft²
Bathrooms: 2
Above Ground Living: 970ft²
-
Basement Details: Daylight/Lookout Windows, Finished, Full, Storage Space,
Appliances Included:
-
- Range
- Refrigerator
- Washer
- Dryer
- Microwave
- Dishwasher
EXTERIOR
Air Conditioning: Central Air
Garage Spaces: 2
Construction Materials: N/A
Foundation Size: 1130ft²
Unit Amenities:
-
- Kitchen Window
- Deck
- Natural Woodwork
- Hardwood Floors
- Walk-In Closet
- Main Floor Primary Bedroom
Heating System:
-
- Forced Air
- Fireplace(s)
ROOMS
| Main | Size | ft² |
|---|---|---|
| Living Room | 12.9 x 22.11 | 292.19 ft² |
| Dining Room | 11.6 x 8.9 | 100.63 ft² |
| Kitchen | 11.6 x 11.8 | 134.17 ft² |
| Bedroom 1 | 11.6 x 12.5 | 142.79 ft² |
| Bedroom 2 | 11.3 x 14.11 | 167.81 ft² |
| Deck | 24 x 16 | 576 ft² |
| Basement | Size | ft² |
|---|---|---|
| Family Room | 24 x 14.11 | 358 ft² |
| Bedroom 3 | 13 x 12.8 | 164.67 ft² |
| Bedroom 4 | 11.3 x 11.4 | 127.5 ft² |
| Utility Room | 10.11 x 8.7 | 93.7 ft² |
| Lower | Size | ft² |
|---|---|---|
| Foyer | 6.3 x 6.9 | 42.19 ft² |
LOT
Acres: N/A
Lot Size Dim.: 125 x 80
Longitude: 45.1269
Latitude: -93.2249
Zoning: Residential-Single Family
FINANCIAL & TAXES
Tax year: 2025
Tax annual amount: $3,732
MISCELLANEOUS
Fuel System: N/A
Sewer System: City Sewer/Connected
Water System: City Water/Connected
ADDITIONAL INFORMATION
MLS#: NST7796717
Listing Brokerage: Exp Realty, LLC.

ID: 4072114
Published: September 04, 2025
Last Update: September 04, 2025
Views: 6






