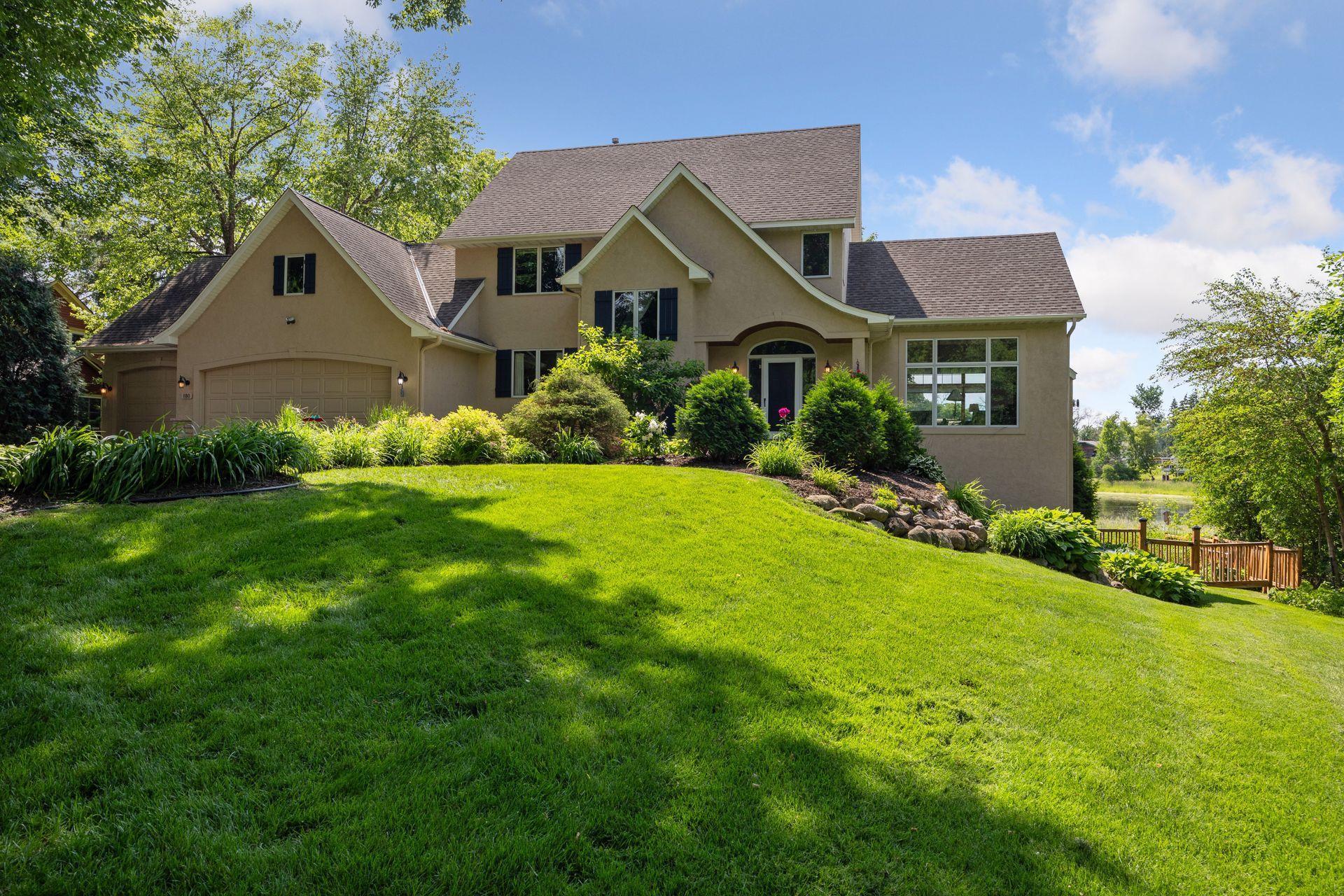180 RANCHVIEW LANE
180 Ranchview Lane, Wayzata (Minnetonka), 55391, MN
-
Price: $950,000
-
Status type: For Sale
-
City: Wayzata (Minnetonka)
-
Neighborhood: N/A
Bedrooms: 4
Property Size :3700
-
Listing Agent: NST16256,NST55161
-
Property type : Single Family Residence
-
Zip code: 55391
-
Street: 180 Ranchview Lane
-
Street: 180 Ranchview Lane
Bathrooms: 4
Year: 1996
Listing Brokerage: RE/MAX Results
FEATURES
- Range
- Refrigerator
- Washer
- Dryer
- Microwave
- Water Softener Owned
- Disposal
- Cooktop
- Wall Oven
- Air-To-Air Exchanger
- Electronic Air Filter
- Double Oven
DETAILS
Serenely setback on a quiet cul de sac, this luxurious pond side home features 4 bedrooms and 4 bathrooms combining natural beauty with close proximity to shopping, dining, and major freeways. The open main floor plan features vaulted ceilings and a spacious living room with a gas fireplace. The recently remodeled chefs kitchen with new appliances Wolf cooktop and granite counter tops overlooks an outdoor deck with amazing pond views plus a sunroom and main floor laundry. The upper level features a spacious master bedroom with completely renovated master bath, two additional bedrooms and another full bath. Downstairs you will find a large walk-out family room with a gas fireplace, a large office and an additional bedroom and bath. Walking distance to elementary and middle schools in the award winning Wayzata school district.
INTERIOR
Bedrooms: 4
Fin ft² / Living Area: 3700 ft²
Below Ground Living: 1109ft²
Bathrooms: 4
Above Ground Living: 2591ft²
-
Basement Details: Block, Drainage System, Full, Sump Basket, Sump Pump, Walkout,
Appliances Included:
-
- Range
- Refrigerator
- Washer
- Dryer
- Microwave
- Water Softener Owned
- Disposal
- Cooktop
- Wall Oven
- Air-To-Air Exchanger
- Electronic Air Filter
- Double Oven
EXTERIOR
Air Conditioning: Central Air
Garage Spaces: 3
Construction Materials: N/A
Foundation Size: 1450ft²
Unit Amenities:
-
- Patio
- Kitchen Window
- Deck
- Porch
- Natural Woodwork
- Hardwood Floors
- Walk-In Closet
- Vaulted Ceiling(s)
- Washer/Dryer Hookup
- Security System
- Panoramic View
- Tile Floors
- Primary Bedroom Walk-In Closet
Heating System:
-
- Forced Air
ROOMS
| Main | Size | ft² |
|---|---|---|
| Living Room | 19x17 | 361 ft² |
| Dining Room | 15x12 | 225 ft² |
| Kitchen | 21x15 | 441 ft² |
| Four Season Porch | 14x12 | 196 ft² |
| Laundry | 10x7 | 100 ft² |
| Lower | Size | ft² |
|---|---|---|
| Family Room | 33x20 | 1089 ft² |
| Bedroom 4 | 13x12 | 169 ft² |
| Office | 11x12 | 121 ft² |
| Upper | Size | ft² |
|---|---|---|
| Bedroom 1 | 15x14 | 225 ft² |
| Bedroom 2 | 15x14 | 225 ft² |
| Bedroom 3 | 11x11 | 121 ft² |
LOT
Acres: N/A
Lot Size Dim.: Irregular
Longitude: 44.9784
Latitude: -93.4787
Zoning: Residential-Single Family
FINANCIAL & TAXES
Tax year: 2025
Tax annual amount: $12,846
MISCELLANEOUS
Fuel System: N/A
Sewer System: City Sewer/Connected
Water System: City Water/Connected
ADDITIONAL INFORMATION
MLS#: NST7763623
Listing Brokerage: RE/MAX Results

ID: 3820597
Published: June 24, 2025
Last Update: June 24, 2025
Views: 13






