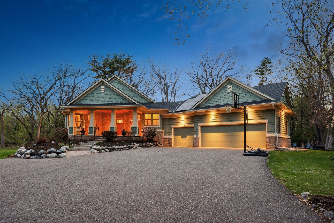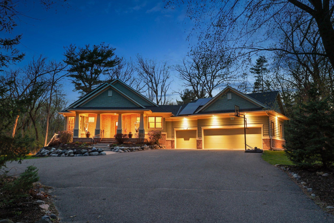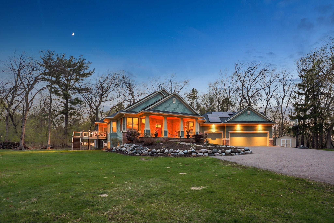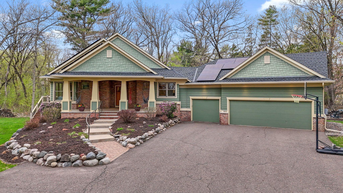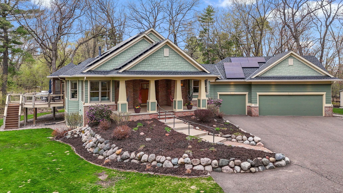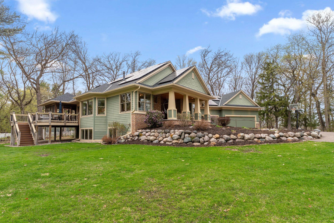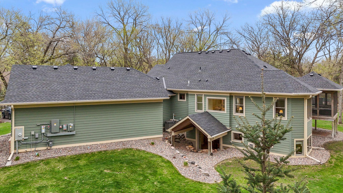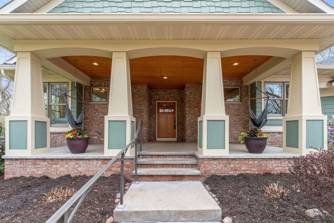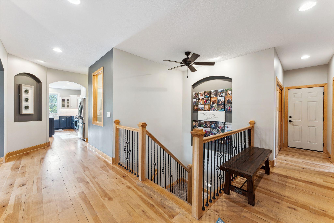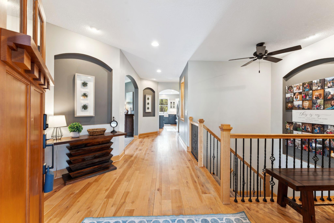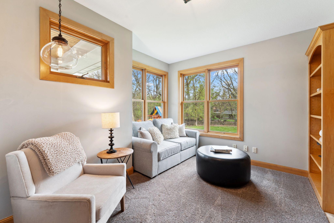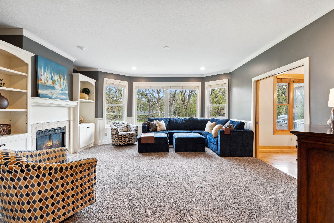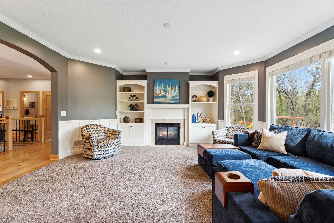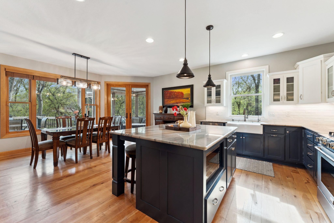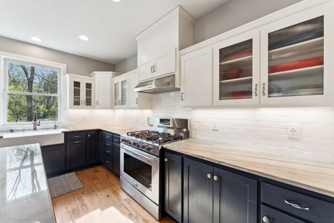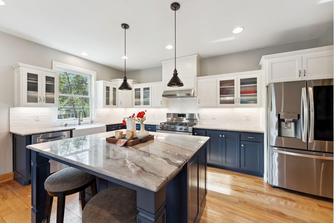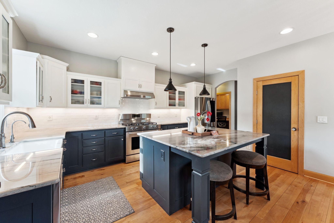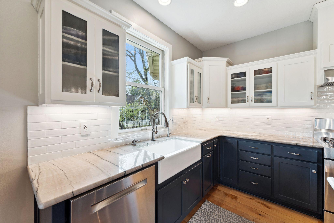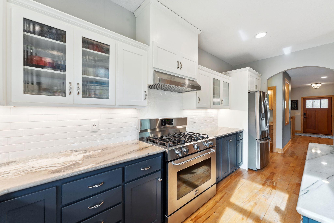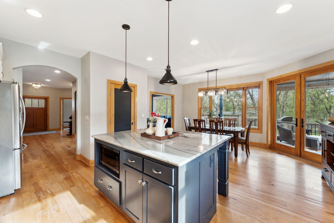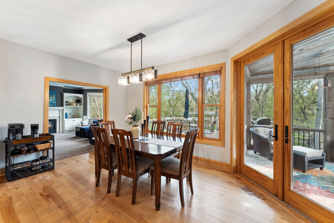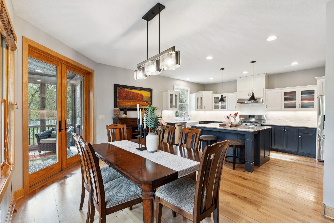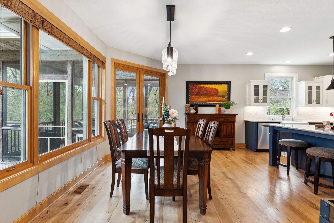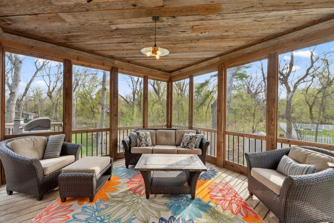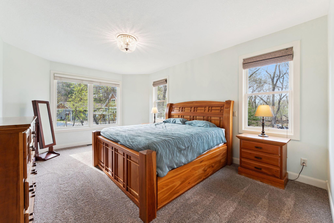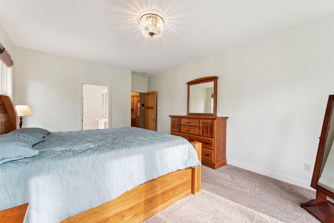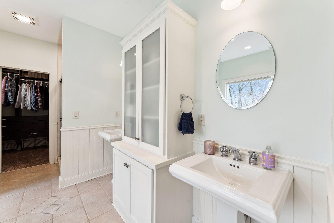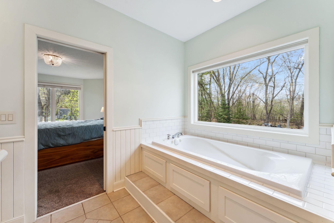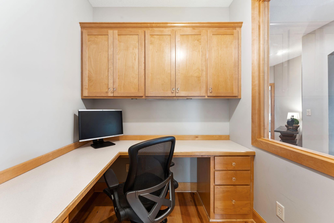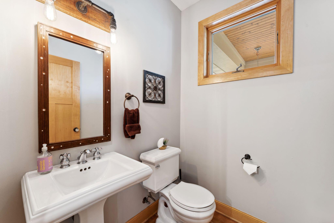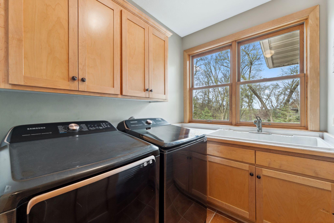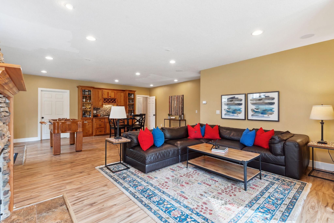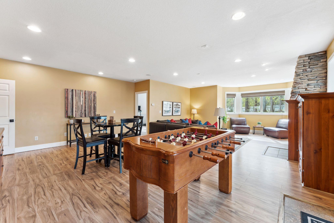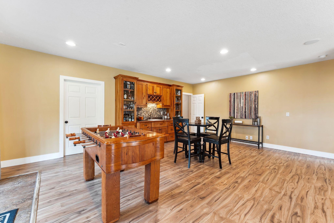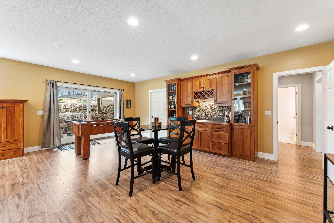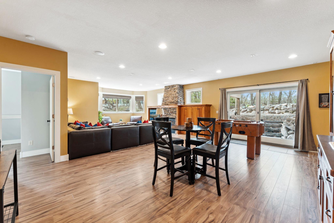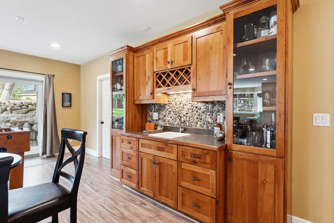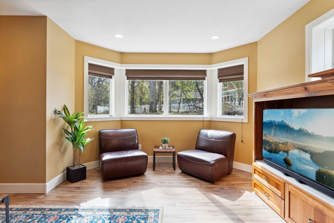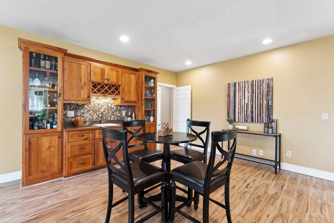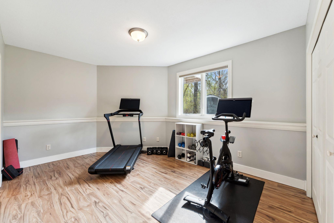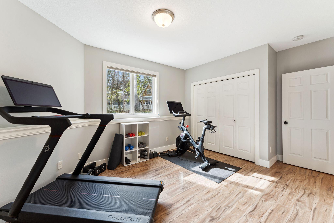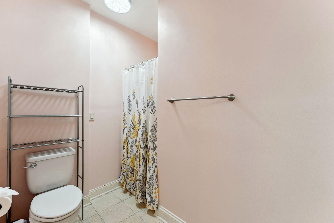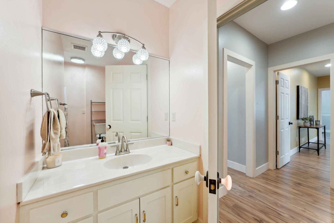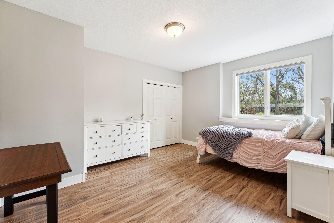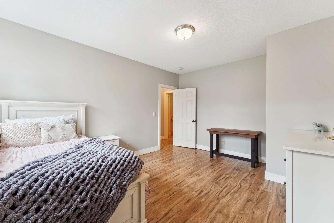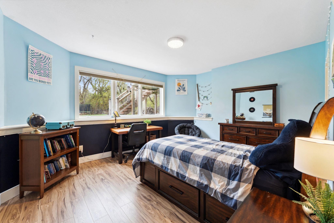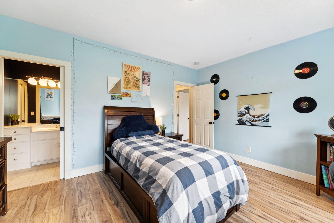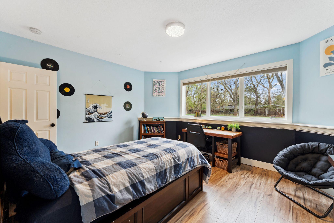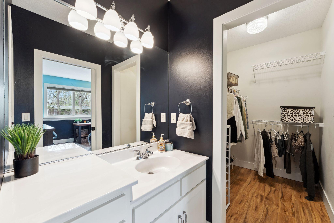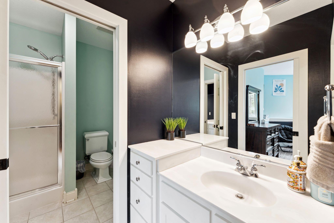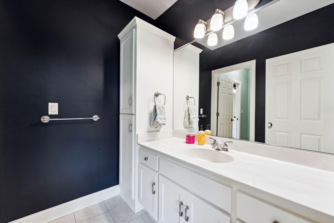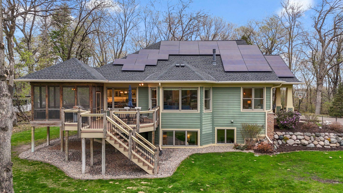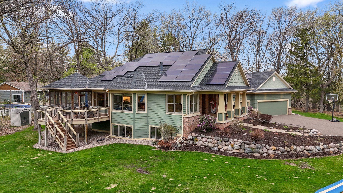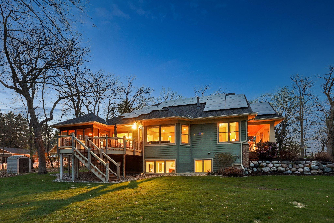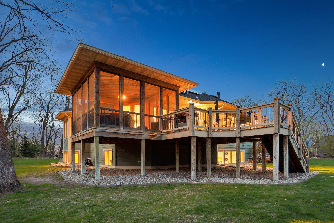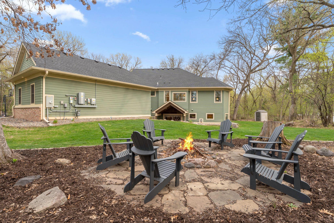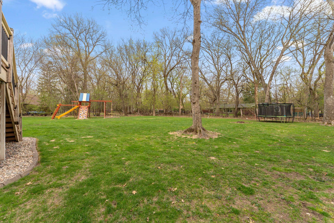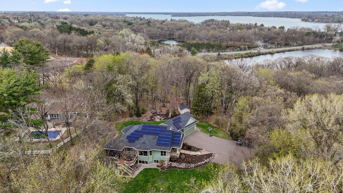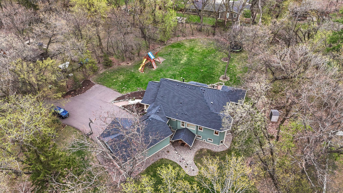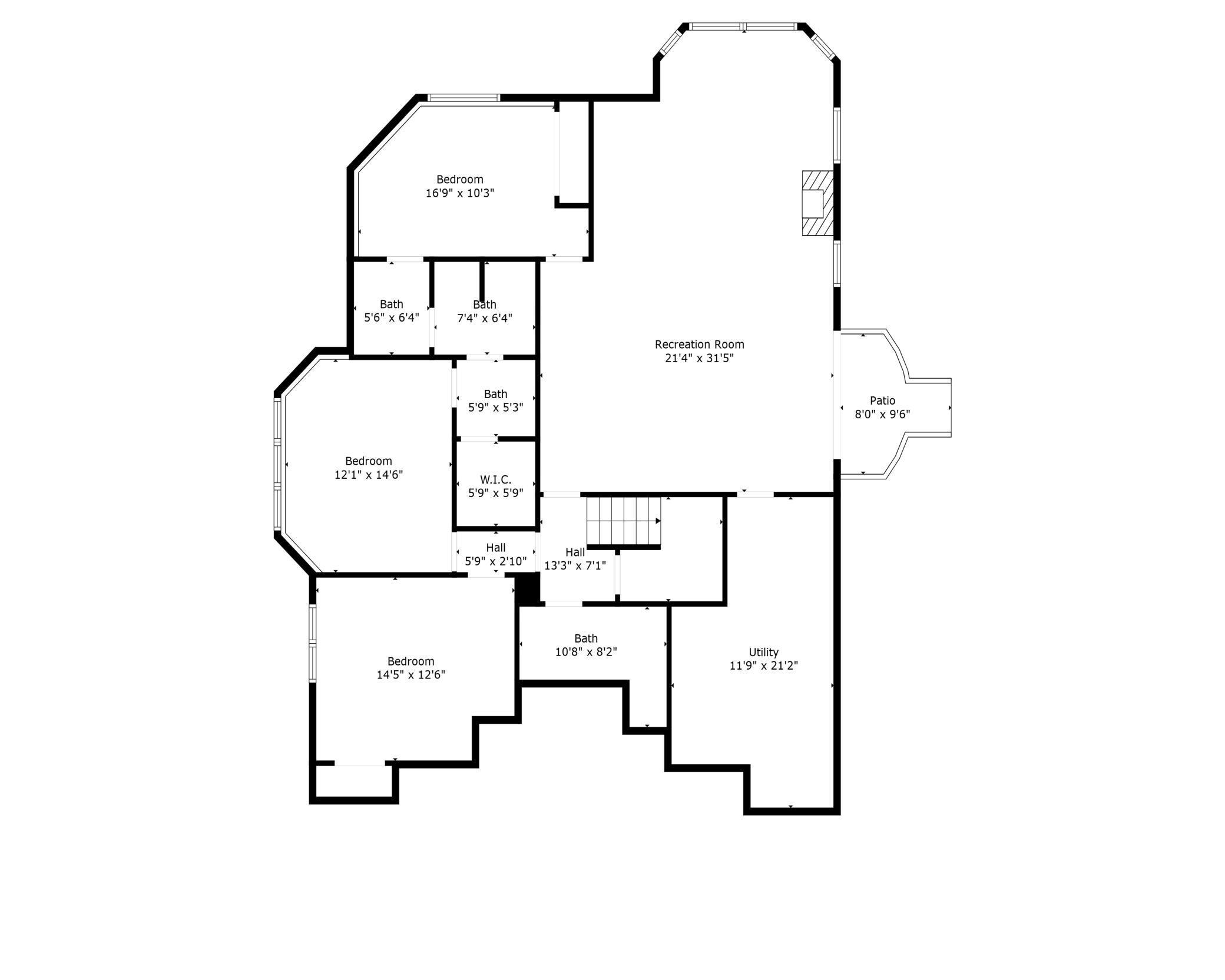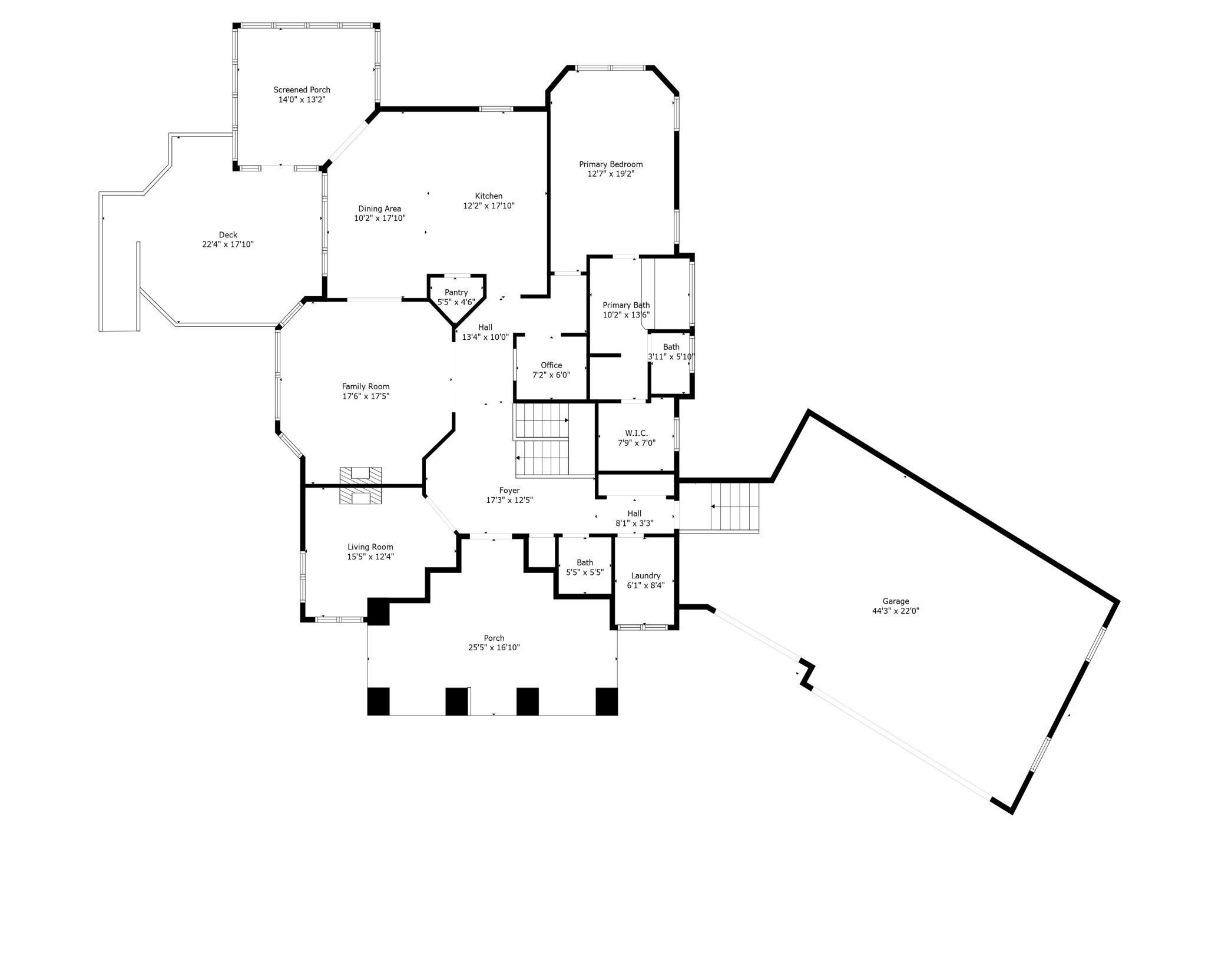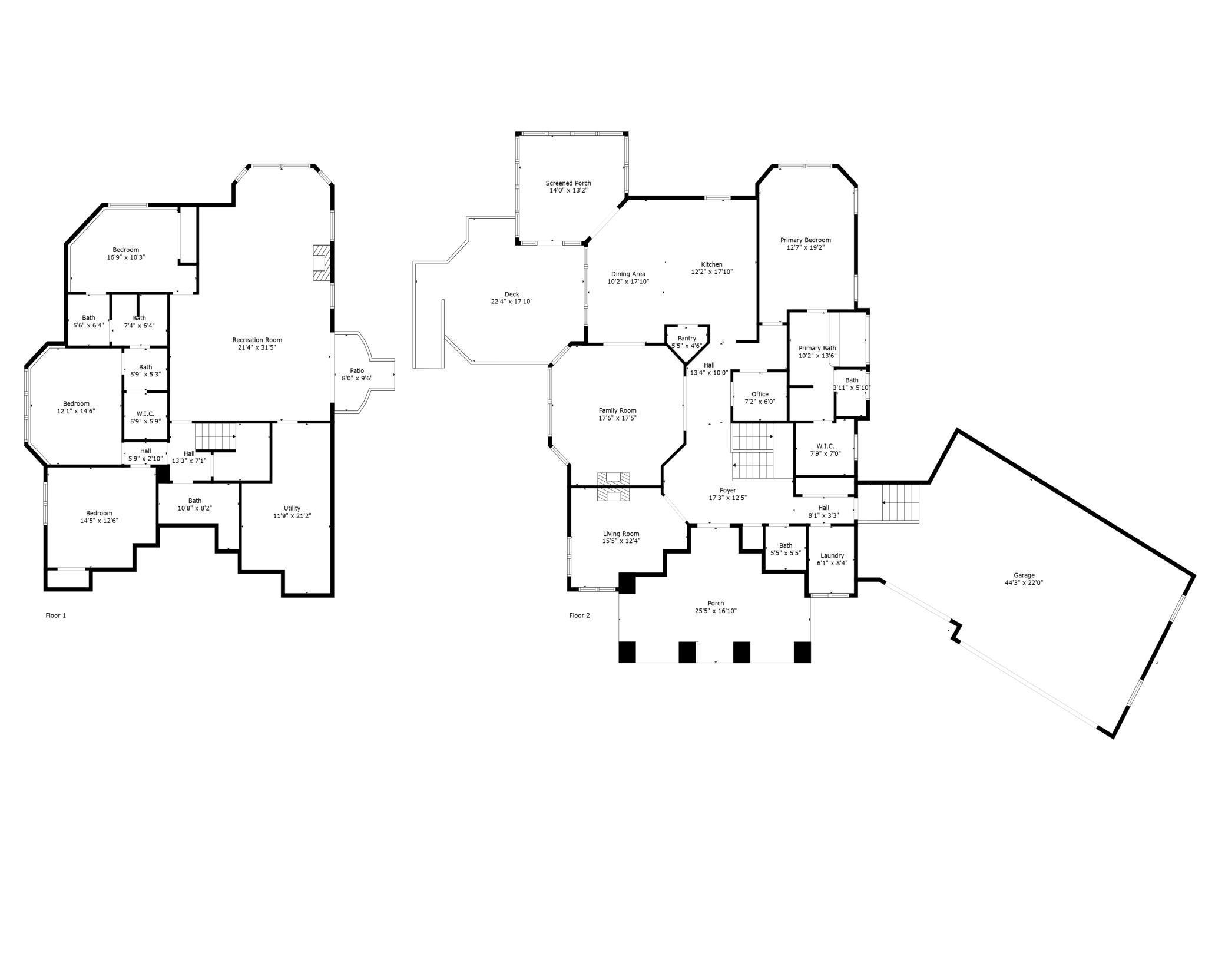180 OLD WILDWOOD ROAD
180 Old Wildwood Road, Saint Paul (Mahtomedi), 55115, MN
-
Price: $925,000
-
Status type: For Sale
-
City: Saint Paul (Mahtomedi)
-
Neighborhood: Wildwood Overlook
Bedrooms: 4
Property Size :3684
-
Listing Agent: NST21063,NST88012
-
Property type : Single Family Residence
-
Zip code: 55115
-
Street: 180 Old Wildwood Road
-
Street: 180 Old Wildwood Road
Bathrooms: 4
Year: 2003
Listing Brokerage: Redfin Corporation
FEATURES
- Range
- Refrigerator
- Washer
- Dryer
- Microwave
- Exhaust Fan
- Dishwasher
- Water Softener Owned
- Freezer
- Humidifier
- Air-To-Air Exchanger
- Tankless Water Heater
- Water Osmosis System
- Electric Water Heater
- Wine Cooler
- ENERGY STAR Qualified Appliances
- Stainless Steel Appliances
DETAILS
Stunning One-Level Retreat nestled on a serene one-way street, this exceptional single-family home offers the perfect blend of privacy, space, and comfort. Situated on a beautiful, flat 2-acre lot surrounded by nature and trees, this 4-bedroom, 4-bathroom gem boasts over-the-top features designed for both everyday living and unforgettable entertaining. Step inside to a bright and airy open floor plan enhanced by gleaming hardwood floors and abundant natural light. The main level includes a private office, a cozy sitting room, powder room and a welcoming living room. At the heart of the home is a large eat-in kitchen with a generous center island, ample storage, and direct access to a charming 3-season porch—perfect for morning coffee or evening relaxation. The adjacent maintenance-free deck leads to a custom fire-pit area, ideal for gatherings under the stars. The luxurious primary en-suite provides a peaceful retreat, complete with a spa-like bathroom and ample closet space. The walkout lower level expands the living space with a warm and inviting family room featuring a rustic fireplace and a Cherrywood walk-up bar. Three spacious bedrooms on this level include a convenient Jack-and-Jill bathroom, a separate 3/4 bathroom, offering both privacy and functionality. Enjoy the convenience of an oversized 3-car garage with EV charging, solar panels - all within the award-winning Mahtomedi School District and just minutes to the schools and historic downtown Willernie. This rare find combines the feel of a private getaway with close proximity to shopping, dining, and other everyday essentials.
INTERIOR
Bedrooms: 4
Fin ft² / Living Area: 3684 ft²
Below Ground Living: 1790ft²
Bathrooms: 4
Above Ground Living: 1894ft²
-
Basement Details: Daylight/Lookout Windows, Drain Tiled, 8 ft+ Pour, Full, Insulating Concrete Forms, Storage Space, Sump Pump, Walkout,
Appliances Included:
-
- Range
- Refrigerator
- Washer
- Dryer
- Microwave
- Exhaust Fan
- Dishwasher
- Water Softener Owned
- Freezer
- Humidifier
- Air-To-Air Exchanger
- Tankless Water Heater
- Water Osmosis System
- Electric Water Heater
- Wine Cooler
- ENERGY STAR Qualified Appliances
- Stainless Steel Appliances
EXTERIOR
Air Conditioning: Central Air
Garage Spaces: 3
Construction Materials: N/A
Foundation Size: 1894ft²
Unit Amenities:
-
- Kitchen Window
- Deck
- Porch
- Natural Woodwork
- Hardwood Floors
- Ceiling Fan(s)
- Walk-In Closet
- Washer/Dryer Hookup
- In-Ground Sprinkler
- Paneled Doors
- Cable
- Kitchen Center Island
- French Doors
- Wet Bar
- Tile Floors
- Primary Bedroom Walk-In Closet
Heating System:
-
- Forced Air
- Radiant Floor
ROOMS
| Main | Size | ft² |
|---|---|---|
| Living Room | n/a | 0 ft² |
| Dining Room | n/a | 0 ft² |
| Family Room | n/a | 0 ft² |
| Kitchen | n/a | 0 ft² |
| Bedroom 1 | n/a | 0 ft² |
| Office | n/a | 0 ft² |
| Den | n/a | 0 ft² |
| Lower | Size | ft² |
|---|---|---|
| Bedroom 2 | n/a | 0 ft² |
| Bedroom 3 | n/a | 0 ft² |
| Bedroom 4 | n/a | 0 ft² |
| Family Room | n/a | 0 ft² |
LOT
Acres: N/A
Lot Size Dim.: 247x403
Longitude: 45.0484
Latitude: -92.9694
Zoning: Residential-Single Family
FINANCIAL & TAXES
Tax year: 2024
Tax annual amount: $8,759
MISCELLANEOUS
Fuel System: N/A
Sewer System: City Sewer/Connected
Water System: City Water/Connected
ADITIONAL INFORMATION
MLS#: NST7718999
Listing Brokerage: Redfin Corporation

ID: 3587287
Published: May 03, 2025
Last Update: May 03, 2025
Views: 7


