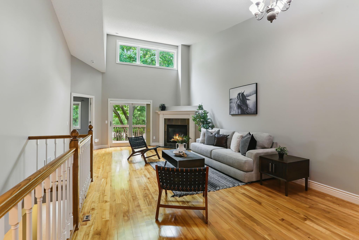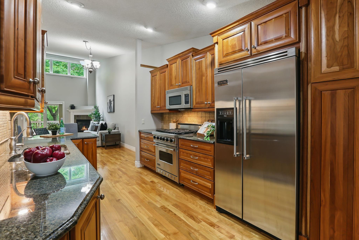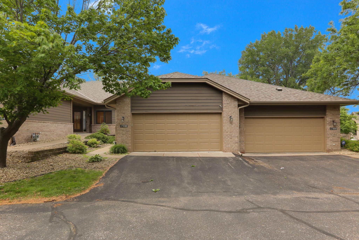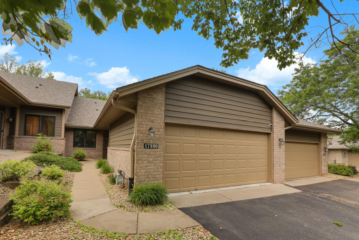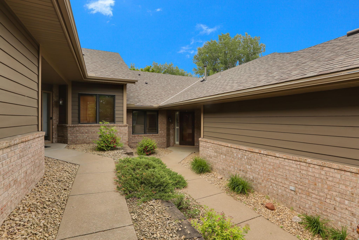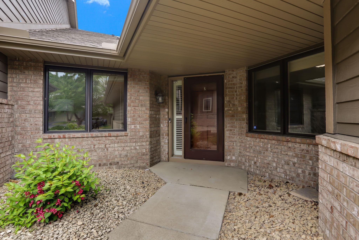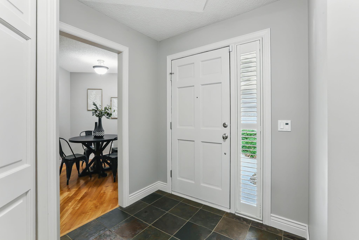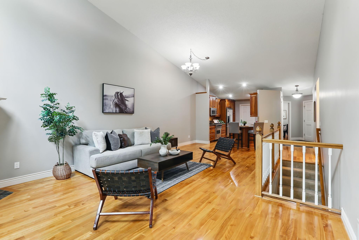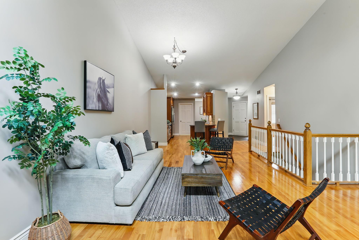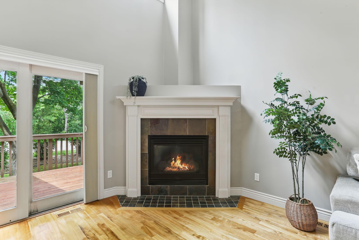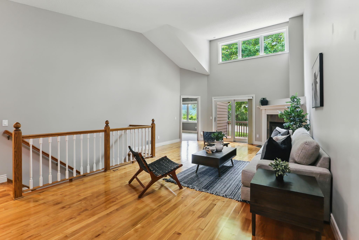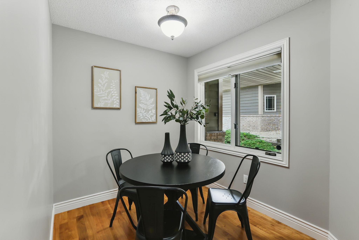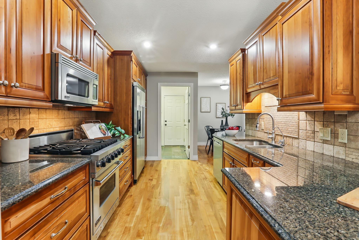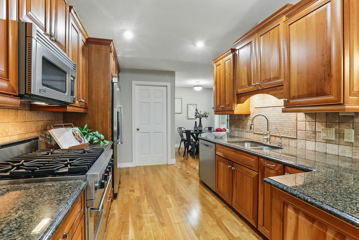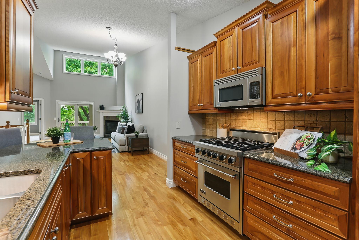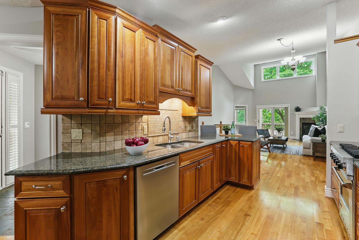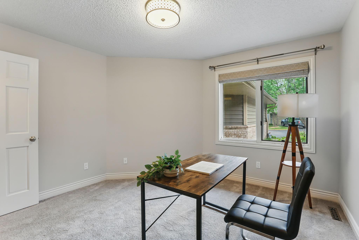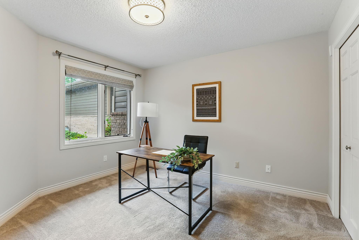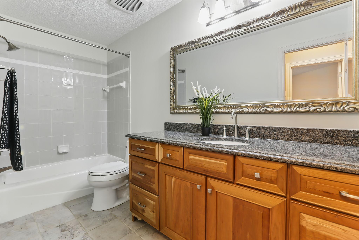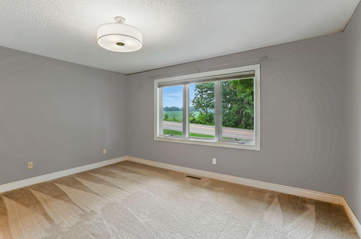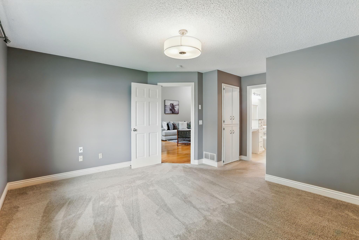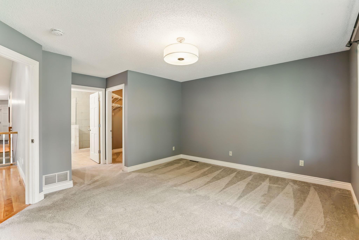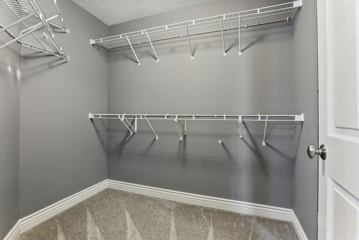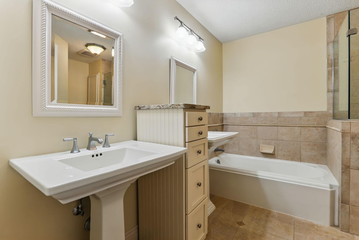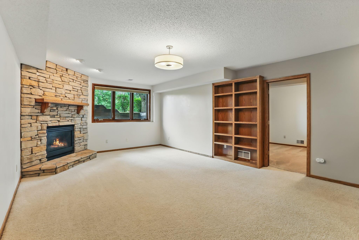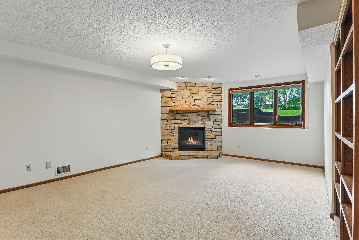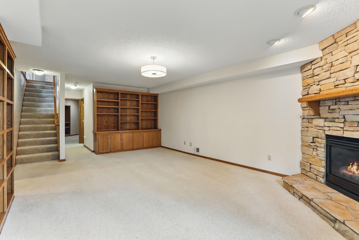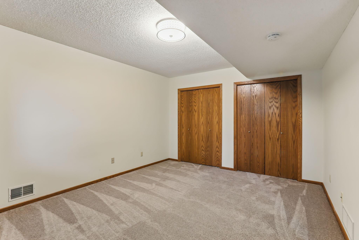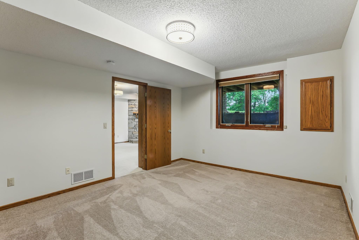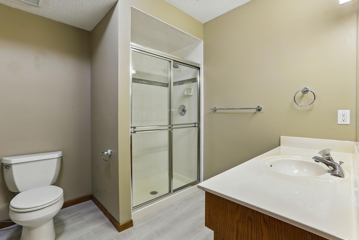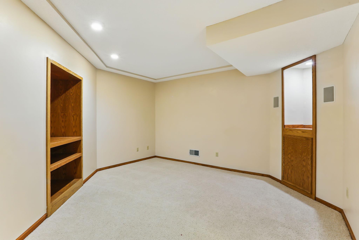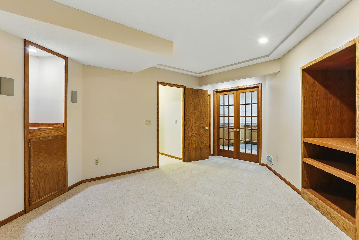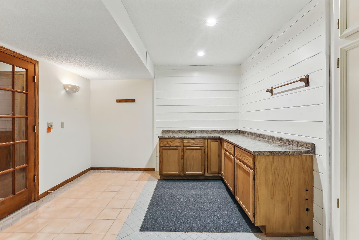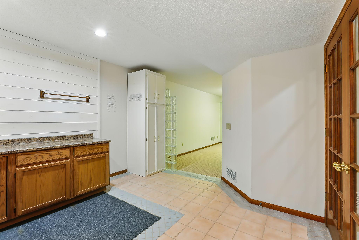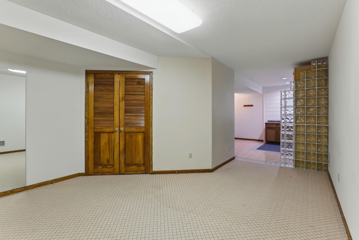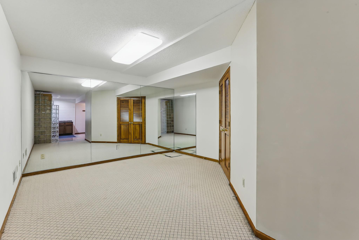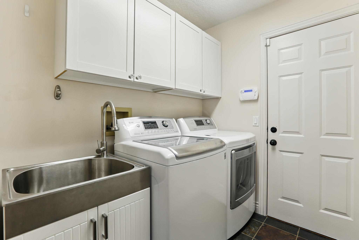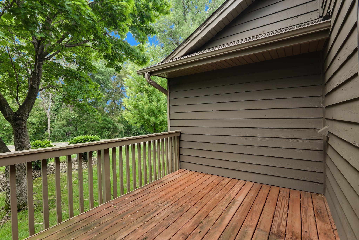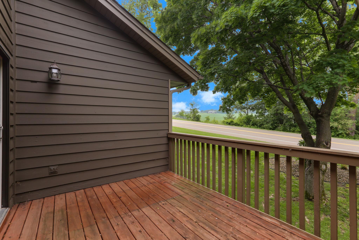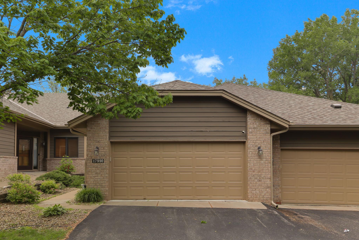17990 JUDICIAL ROAD
17990 Judicial Road, Lakeville, 55044, MN
-
Price: $440,000
-
Status type: For Sale
-
City: Lakeville
-
Neighborhood: Bracketts Twnhms
Bedrooms: 3
Property Size :2840
-
Listing Agent: NST26372,NST109186
-
Property type : Townhouse Side x Side
-
Zip code: 55044
-
Street: 17990 Judicial Road
-
Street: 17990 Judicial Road
Bathrooms: 3
Year: 1993
Listing Brokerage: Kris Lindahl Real Estate
FEATURES
- Range
- Refrigerator
- Washer
- Dryer
- Microwave
- Exhaust Fan
- Dishwasher
- Water Softener Owned
- Disposal
- Cooktop
- Gas Water Heater
- Stainless Steel Appliances
DETAILS
High-end finishes, soaring ceilings, and generous living space set this townhome apart from the rest. Step inside to gleaming hardwood floors, a vaulted ceiling, and large windows that fill the open floor plan with natural light. The custom kitchen is a standout with stainless steel appliances, granite countertops, and plenty of space to cook and gather. The main-level living room features a cozy gas fireplace, perfect for relaxing evenings. You'll also find two bedrooms on the main level, including a spacious primary suite with walk-in closet and a private bath complete with separate tub and shower. Need a home office? There's one on the main level, along with the laundry room for added convenience. The finished lower level gives you even more room to spread out with a 3rd bedroom, 3/4 bath, a second gas fireplace with stone surround, built-in shelving, a large family room, and two flex spaces ready for your hobbies or guests. The private back deck is the cherry on top—this is the one you've been waiting for.
INTERIOR
Bedrooms: 3
Fin ft² / Living Area: 2840 ft²
Below Ground Living: 1360ft²
Bathrooms: 3
Above Ground Living: 1480ft²
-
Basement Details: Block, Daylight/Lookout Windows, Full, Partially Finished,
Appliances Included:
-
- Range
- Refrigerator
- Washer
- Dryer
- Microwave
- Exhaust Fan
- Dishwasher
- Water Softener Owned
- Disposal
- Cooktop
- Gas Water Heater
- Stainless Steel Appliances
EXTERIOR
Air Conditioning: Central Air
Garage Spaces: 2
Construction Materials: N/A
Foundation Size: 1480ft²
Unit Amenities:
-
- Deck
- Natural Woodwork
- Hardwood Floors
- Walk-In Closet
- Vaulted Ceiling(s)
- Tile Floors
- Main Floor Primary Bedroom
Heating System:
-
- Forced Air
- Fireplace(s)
ROOMS
| Main | Size | ft² |
|---|---|---|
| Living Room | 26x14 | 676 ft² |
| Dining Room | 7x7 | 49 ft² |
| Kitchen | 14x9 | 196 ft² |
| Bedroom 1 | 15x13 | 225 ft² |
| Bedroom 2 | 12x10 | 144 ft² |
| Walk In Closet | 8x6 | 64 ft² |
| Primary Bathroom | 12x10 | 144 ft² |
| Laundry | 7x7 | 49 ft² |
| Lower | Size | ft² |
|---|---|---|
| Family Room | 23x14 | 529 ft² |
| Bedroom 3 | 15x12 | 225 ft² |
| Exercise Room | 13x12 | 169 ft² |
| Amusement Room | 15x14 | 225 ft² |
| Utility Room | 11x9 | 121 ft² |
LOT
Acres: N/A
Lot Size Dim.: common
Longitude: 44.6883
Latitude: -93.3179
Zoning: Residential-Single Family
FINANCIAL & TAXES
Tax year: 2025
Tax annual amount: $4,132
MISCELLANEOUS
Fuel System: N/A
Sewer System: City Sewer/Connected
Water System: City Water/Connected
ADITIONAL INFORMATION
MLS#: NST7764904
Listing Brokerage: Kris Lindahl Real Estate

ID: 3829802
Published: June 26, 2025
Last Update: June 26, 2025
Views: 8


