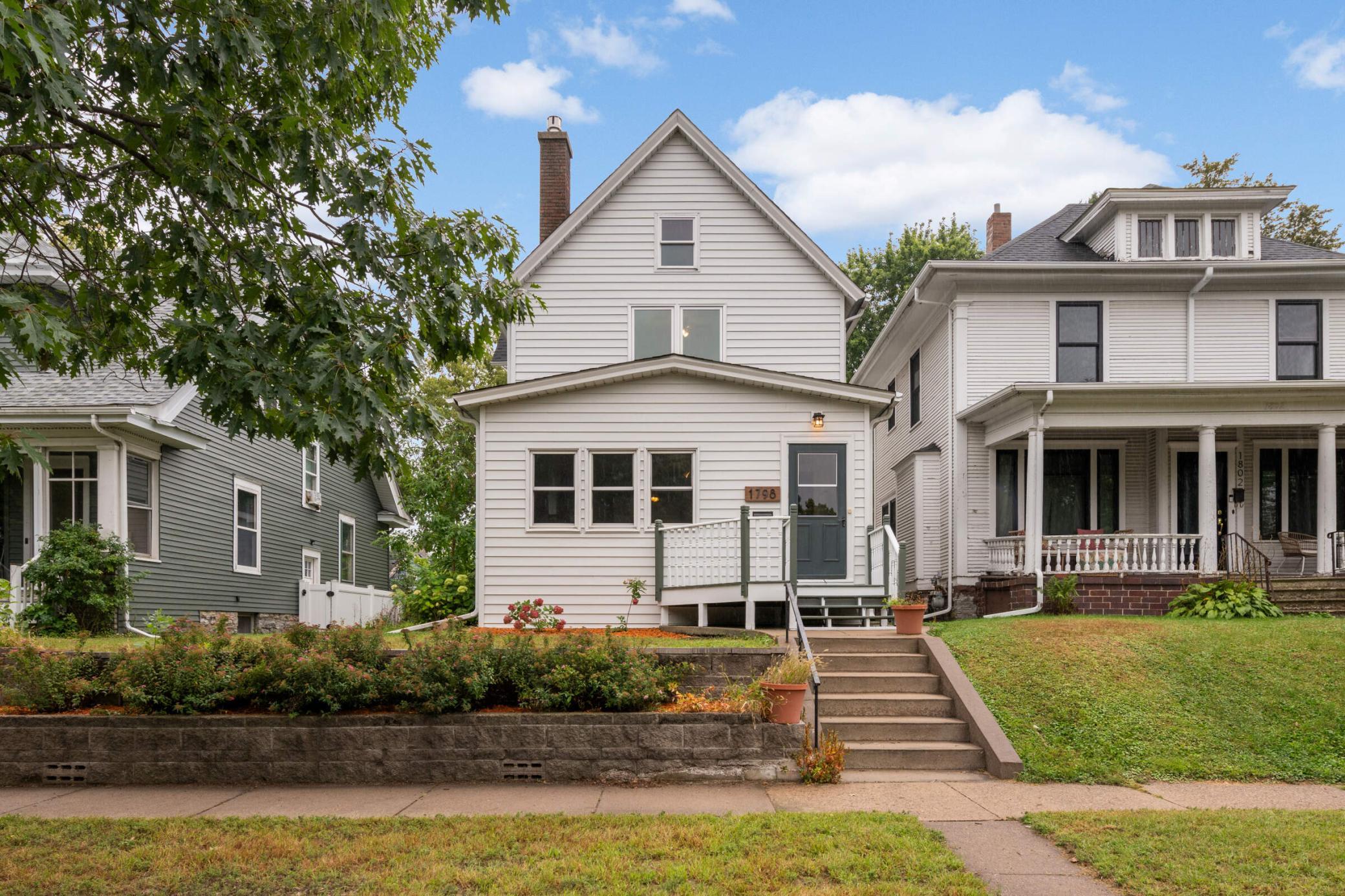1798 MARSHALL AVENUE
1798 Marshall Avenue, Saint Paul, 55104, MN
-
Price: $420,000
-
Status type: For Sale
-
City: Saint Paul
-
Neighborhood: Merriam Park/Lexington-Hamline
Bedrooms: 3
Property Size :2000
-
Listing Agent: NST19238,NST109585
-
Property type : Single Family Residence
-
Zip code: 55104
-
Street: 1798 Marshall Avenue
-
Street: 1798 Marshall Avenue
Bathrooms: 2
Year: 1886
Listing Brokerage: RE/MAX Results
FEATURES
- Range
- Refrigerator
- Washer
- Dryer
- Microwave
- Exhaust Fan
- Dishwasher
- Freezer
- Stainless Steel Appliances
DETAILS
Welcome to this inviting two-story in Saint Paul’s sought-after Merriam Park neighborhood, where timeless charm meets thoughtful updates. A welcoming front porch opens into a bright entryway with a second door leading into the main living spaces—a classic feature that sets the tone for this character-filled home. Inside, the living room highlights a gas fireplace framed by built-ins and arched detail, and flows into a formal dining room. The eat-in kitchen offers abundant cabinetry, stainless appliances, a breakfast bar peninsula, pantry, and nearby half bath, along with a convenient back entry for everyday ease. A spacious family room addition opens to the freshly stained deck and backyard—perfect for gatherings and play. Upstairs you’ll find three bedrooms and a full bath, plus an additional nonconforming room that can serve as a 4th bedroom, office, nursery, or guest space. The lower level provides ample storage, laundry, and mechanicals including a newer furnace and A/C (2020). Recent exterior updates include a new roof and siding (2023). A one-car garage and two parking pad spots complete the package. With unmatched walkability to the river, parks, and transit—plus easy access to both downtowns and some of the Twin Cities’ best dining—this home blends historic charm with modern comfort in a prime location. Don’t miss it!
INTERIOR
Bedrooms: 3
Fin ft² / Living Area: 2000 ft²
Below Ground Living: N/A
Bathrooms: 2
Above Ground Living: 2000ft²
-
Basement Details: Daylight/Lookout Windows, Full, Storage Space, Unfinished,
Appliances Included:
-
- Range
- Refrigerator
- Washer
- Dryer
- Microwave
- Exhaust Fan
- Dishwasher
- Freezer
- Stainless Steel Appliances
EXTERIOR
Air Conditioning: Central Air
Garage Spaces: 1
Construction Materials: N/A
Foundation Size: 1142ft²
Unit Amenities:
-
- Patio
- Deck
- Porch
- Natural Woodwork
- Hardwood Floors
- Ceiling Fan(s)
- Washer/Dryer Hookup
- Skylight
- Tile Floors
Heating System:
-
- Forced Air
- Radiant Floor
- Fireplace(s)
ROOMS
| Main | Size | ft² |
|---|---|---|
| Living Room | 20x18 | 400 ft² |
| Dining Room | 17x11 | 289 ft² |
| Family Room | 15x11 | 225 ft² |
| Kitchen | 23x15 | 529 ft² |
| Deck | 14x12 | 196 ft² |
| Upper | Size | ft² |
|---|---|---|
| Bedroom 1 | 19x8 | 361 ft² |
| Bedroom 2 | 14x11 | 196 ft² |
| Bedroom 3 | 15x8 | 225 ft² |
| Flex Room | 15x7 | 225 ft² |
LOT
Acres: N/A
Lot Size Dim.: 40x135
Longitude: 44.9482
Latitude: -93.1763
Zoning: Residential-Single Family
FINANCIAL & TAXES
Tax year: 2025
Tax annual amount: $7,190
MISCELLANEOUS
Fuel System: N/A
Sewer System: City Sewer/Connected
Water System: City Water/Connected
ADDITIONAL INFORMATION
MLS#: NST7804154
Listing Brokerage: RE/MAX Results

ID: 4146513
Published: September 25, 2025
Last Update: September 25, 2025
Views: 4






