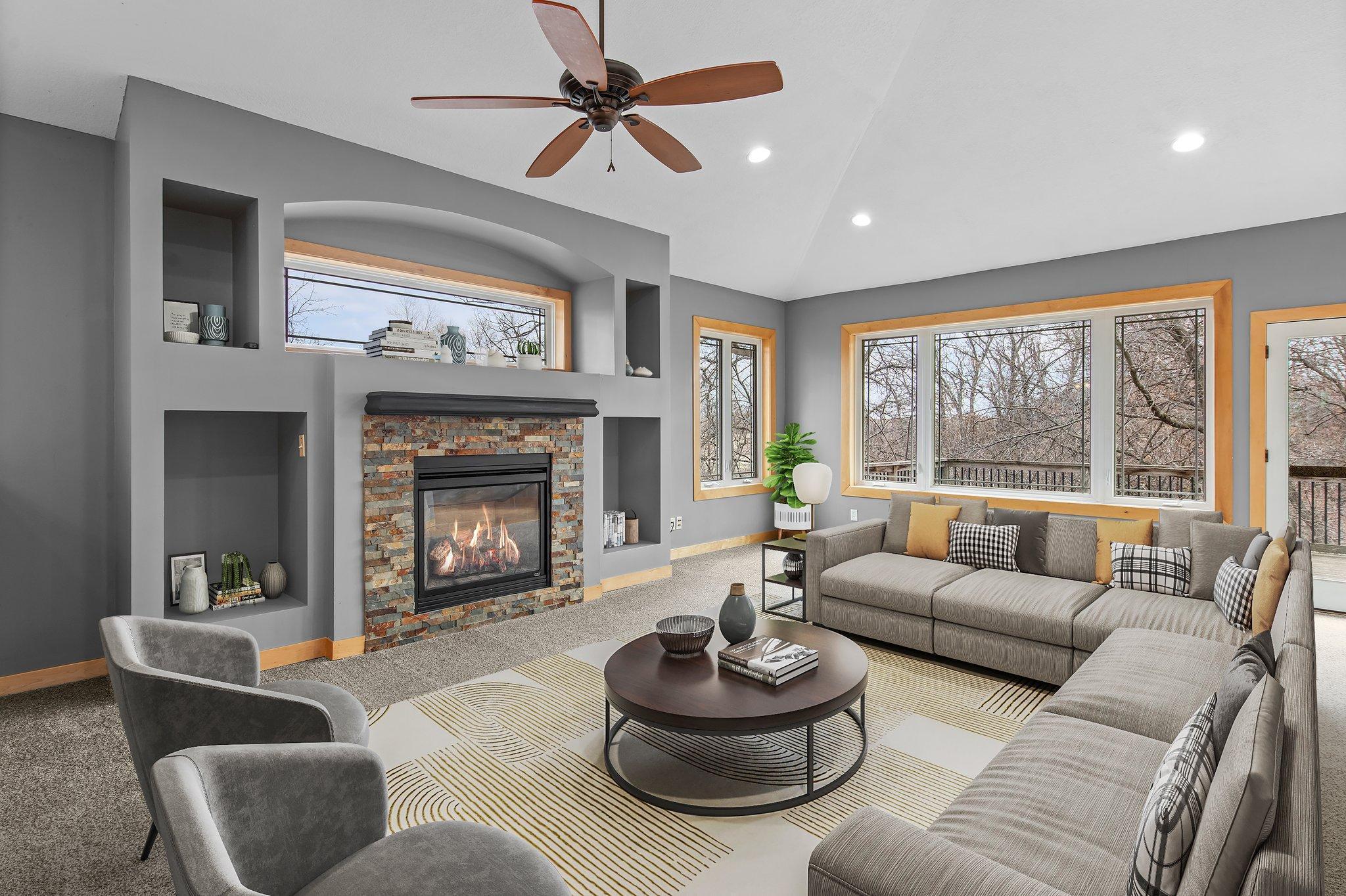17973 KINCAID CIRCLE
17973 Kincaid Circle, Lakeville, 55044, MN
-
Price: $499,900
-
Status type: For Sale
-
City: Lakeville
-
Neighborhood: Lake Villa Golf Estates 9th Add
Bedrooms: 3
Property Size :3333
-
Listing Agent: NST14138,NST73256
-
Property type : Townhouse Side x Side
-
Zip code: 55044
-
Street: 17973 Kincaid Circle
-
Street: 17973 Kincaid Circle
Bathrooms: 3
Year: 2006
Listing Brokerage: Keller Williams Preferred Rlty
FEATURES
- Range
- Refrigerator
- Washer
- Dryer
- Microwave
- Dishwasher
- Disposal
- Cooktop
- Wall Oven
- Air-To-Air Exchanger
- Stainless Steel Appliances
DETAILS
Welcome to this stunning home in Lakeville, designed for comfort and style. With southeast exposure and vaulted ceilings, natural light fills the spacious living areas, creating a bright and inviting atmosphere. The home features two brick, gas-burning fireplaces, adding warmth and charm to both levels. The main-level primary suite offers a private retreat with a luxurious bathroom featuring heated floors. The generously sized kitchen provides ample space for cooking and entertaining. The versatile lower level includes a wet bar, two additional bedrooms, and plenty of space to relax or host guests. Step outside to a large private deck overlooking a serene pond and wooded area, offering a secluded and peaceful setting. This home perfectly blends modern convenience with natural beauty—don’t miss the opportunity to make it yours!
INTERIOR
Bedrooms: 3
Fin ft² / Living Area: 3333 ft²
Below Ground Living: 1620ft²
Bathrooms: 3
Above Ground Living: 1713ft²
-
Basement Details: Finished, Full, Sump Pump, Walkout,
Appliances Included:
-
- Range
- Refrigerator
- Washer
- Dryer
- Microwave
- Dishwasher
- Disposal
- Cooktop
- Wall Oven
- Air-To-Air Exchanger
- Stainless Steel Appliances
EXTERIOR
Air Conditioning: Central Air
Garage Spaces: 2
Construction Materials: N/A
Foundation Size: 1713ft²
Unit Amenities:
-
- Patio
- Deck
- Hardwood Floors
- Ceiling Fan(s)
- Walk-In Closet
- Vaulted Ceiling(s)
- Washer/Dryer Hookup
- In-Ground Sprinkler
- Wet Bar
- Tile Floors
- Main Floor Primary Bedroom
- Primary Bedroom Walk-In Closet
Heating System:
-
- Forced Air
ROOMS
| Main | Size | ft² |
|---|---|---|
| Living Room | 15.5 x 22 | 238.96 ft² |
| Dining Room | 12 x 11 | 144 ft² |
| Kitchen | 13 x 15 | 169 ft² |
| Informal Dining Room | 13.5 x 10.5 | 139.76 ft² |
| Office | 10 x 12.5 | 124.17 ft² |
| Bedroom 1 | 14 x 16 | 196 ft² |
| Laundry | 9 x 6 | 81 ft² |
| Lower | Size | ft² |
|---|---|---|
| Bedroom 2 | 11.5 x 13 | 131.29 ft² |
| Bedroom 3 | 13 x 13 | 169 ft² |
| Family Room | 29 x 23 | 841 ft² |
| Utility Room | 10.5 x 10 | 109.38 ft² |
LOT
Acres: N/A
Lot Size Dim.: 100 x 49
Longitude: 44.6888
Latitude: -93.2942
Zoning: Residential-Single Family
FINANCIAL & TAXES
Tax year: 2025
Tax annual amount: $4,962
MISCELLANEOUS
Fuel System: N/A
Sewer System: City Sewer/Connected
Water System: City Water/Connected
ADITIONAL INFORMATION
MLS#: NST7729611
Listing Brokerage: Keller Williams Preferred Rlty

ID: 3535549
Published: April 18, 2025
Last Update: April 18, 2025
Views: 6






